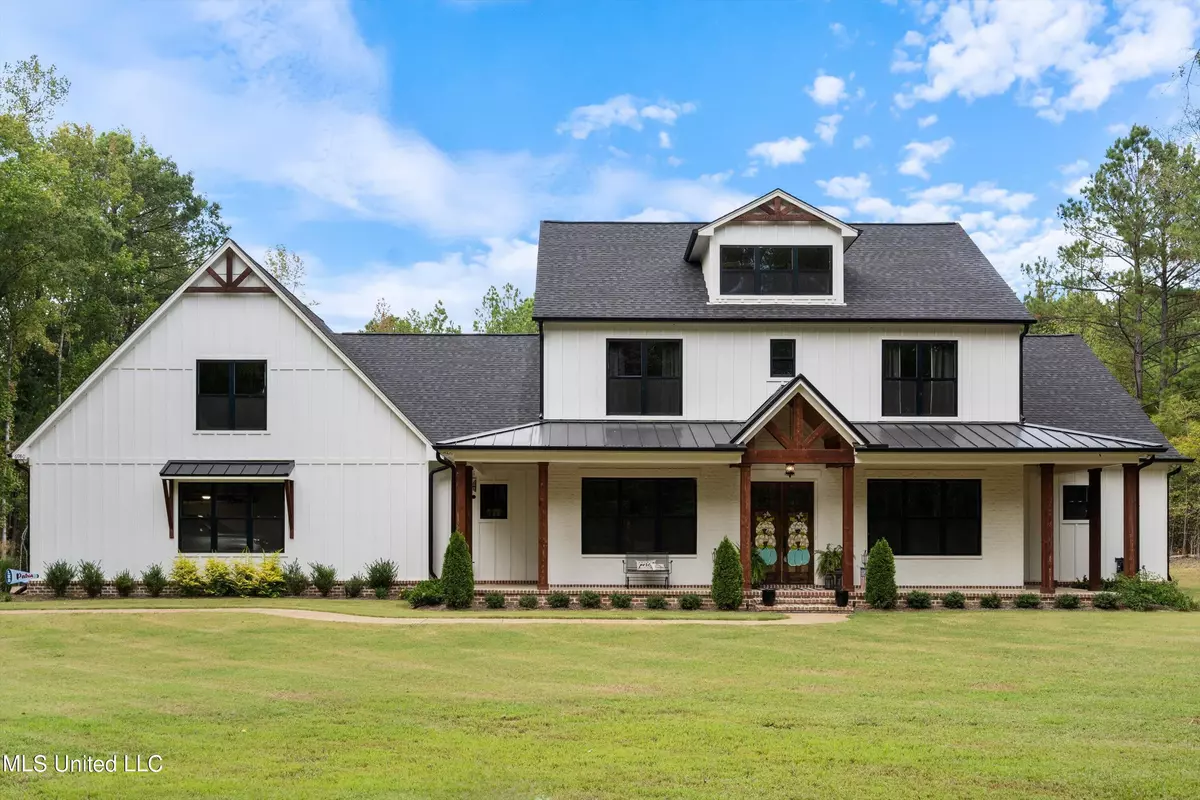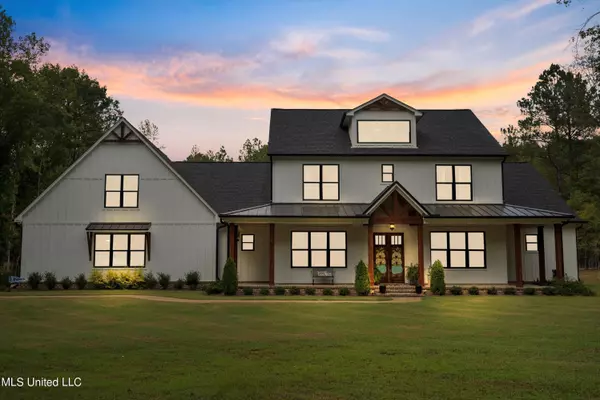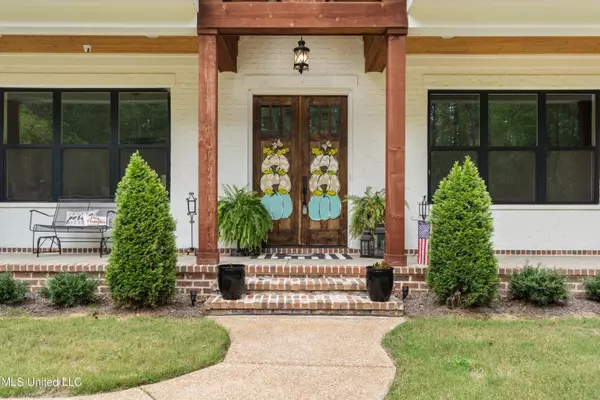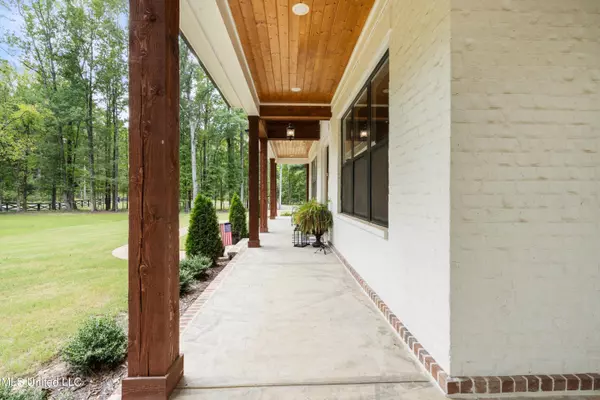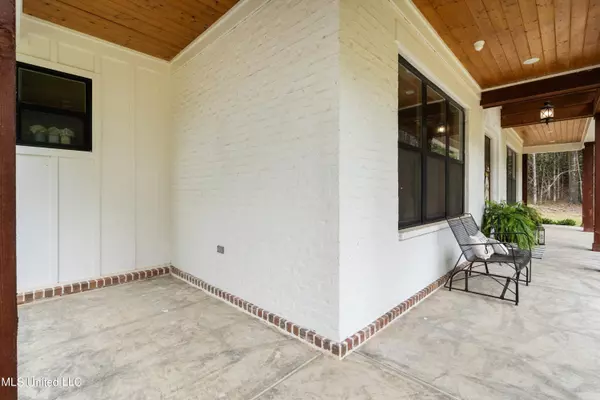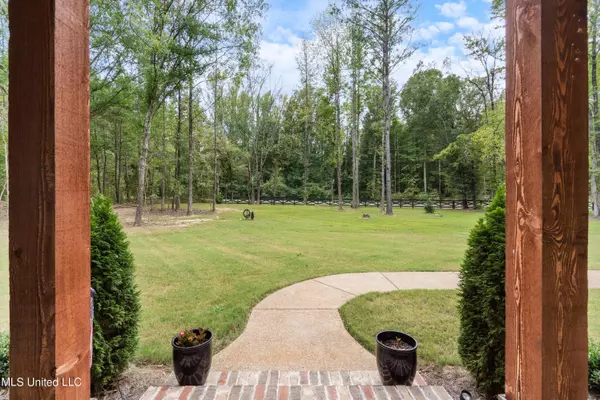$890,000
For more information regarding the value of a property, please contact us for a free consultation.
4 Beds
6 Baths
5,162 SqFt
SOLD DATE : 11/25/2024
Key Details
Property Type Single Family Home
Sub Type Single Family Residence
Listing Status Sold
Purchase Type For Sale
Square Footage 5,162 sqft
Price per Sqft $172
Subdivision Vaiden
MLS Listing ID 4091322
Sold Date 11/25/24
Style Farmhouse,Traditional
Bedrooms 4
Full Baths 4
Half Baths 2
Originating Board MLS United
Year Built 2022
Annual Tax Amount $4,057
Lot Size 4.610 Acres
Acres 4.61
Property Description
WOW!! This is a slice of paradise tucked away in a country setting and yet close to I-69 and all the conveniences you need. The serene setting features wildlife and quiet opportunities for fun and relaxation. This custom home offers upgrades galore on 4.61 acres with a small pond with a fountain and a workshop tucked behind it. The large front porch welcomes you and your guests in the double door entry. The formal dining is off the entry but don't miss the custom woodwork and barrel ceiling. The main living area is spacious and has a large fireplace with built ins. The kitchen is STUNNING and make sure you check out the custom designed cabinets with deluxe pullouts and features. Upgraded appliances with a pot filler with make your chef drool. Find the hidden pantry with once again custom cabinet features. Yes you need to open some drawers and pulls. The views across the back of the house are FABULOUS! The primary suite is large and has a huge walk through shower, soaking tub and a LONG double sink vanity. AND the CLOSET is WONDERFUL! HUGE closet with a safe room, hidden entry, quality built-ins and access directly into the laundry room. Now lets talk custom cabinets one more time - don't miss out on the drying rack and TONS of storage in the laundry room. Still located on the main level is a 2nd bedroom with an onsuite bathroom. (did I mention that every bedroom has its own on suite bathroom?) Upstairs there is a large landing loft area that as well as 2 very generous bedrooms both with their own bathroom. Off the loft area is the perfect gaming movie entertainment room. There are multiple large attics and amazing storage places upstairs too. Outside there is a fabulous covered patio and outdoor grilling area. There is a built in fireplace and 1/2 bath on one section since the house is already wired and ready for you to install a pool if you want. Come out and explore this phenomenal retreat that you could call home.
Location
State MS
County Desoto
Direction Go south from Byhalia Road on Craft Rd. Turn Right on Vaiden. Go down to bank of 5 mailboxes on your right and turn right past them on gravel road. When road curves left the house is 1st on your right.
Rooms
Other Rooms Workshop
Interior
Interior Features Bar, Beamed Ceilings, Bookcases, Breakfast Bar, Built-in Features, Ceiling Fan(s), Coffered Ceiling(s), Crown Molding, Double Vanity, Eat-in Kitchen, Entrance Foyer, Granite Counters, High Speed Internet, Kitchen Island, Open Floorplan, Pantry, Primary Downstairs, Soaking Tub, Walk-In Closet(s)
Heating Central
Cooling Central Air
Flooring Combination, Concrete, Wood
Fireplaces Type Great Room, Outside
Fireplace Yes
Window Features ENERGY STAR Qualified Windows,Insulated Windows
Appliance Built-In Refrigerator, ENERGY STAR Qualified Appliances, ENERGY STAR Qualified Dishwasher, Free-Standing Gas Range, Oven
Laundry Laundry Room, Lower Level
Exterior
Exterior Feature Lighting, Private Yard, Rain Gutters
Parking Features Garage Faces Side
Garage Spaces 3.0
Utilities Available Electricity Connected, Sewer Connected, Water Connected
Waterfront Description Pond
Roof Type Architectural Shingles
Porch Patio, Porch, Rear Porch, Slab
Garage No
Private Pool No
Building
Lot Description Landscaped, Many Trees, Views, Wooded
Foundation Slab
Sewer Waste Treatment Plant
Water Private
Architectural Style Farmhouse, Traditional
Level or Stories Two
Structure Type Lighting,Private Yard,Rain Gutters
New Construction No
Schools
Elementary Schools Lewisburg
Middle Schools Lewisburg Middle
High Schools Lewisburg
Others
Tax ID 3063060000000402
Acceptable Financing Cash, Conventional, FHA, USDA Loan, VA Loan
Listing Terms Cash, Conventional, FHA, USDA Loan, VA Loan
Read Less Info
Want to know what your home might be worth? Contact us for a FREE valuation!

Our team is ready to help you sell your home for the highest possible price ASAP

Information is deemed to be reliable but not guaranteed. Copyright © 2025 MLS United, LLC.
GET MORE INFORMATION
Broker-Associate | Lic# 13983

