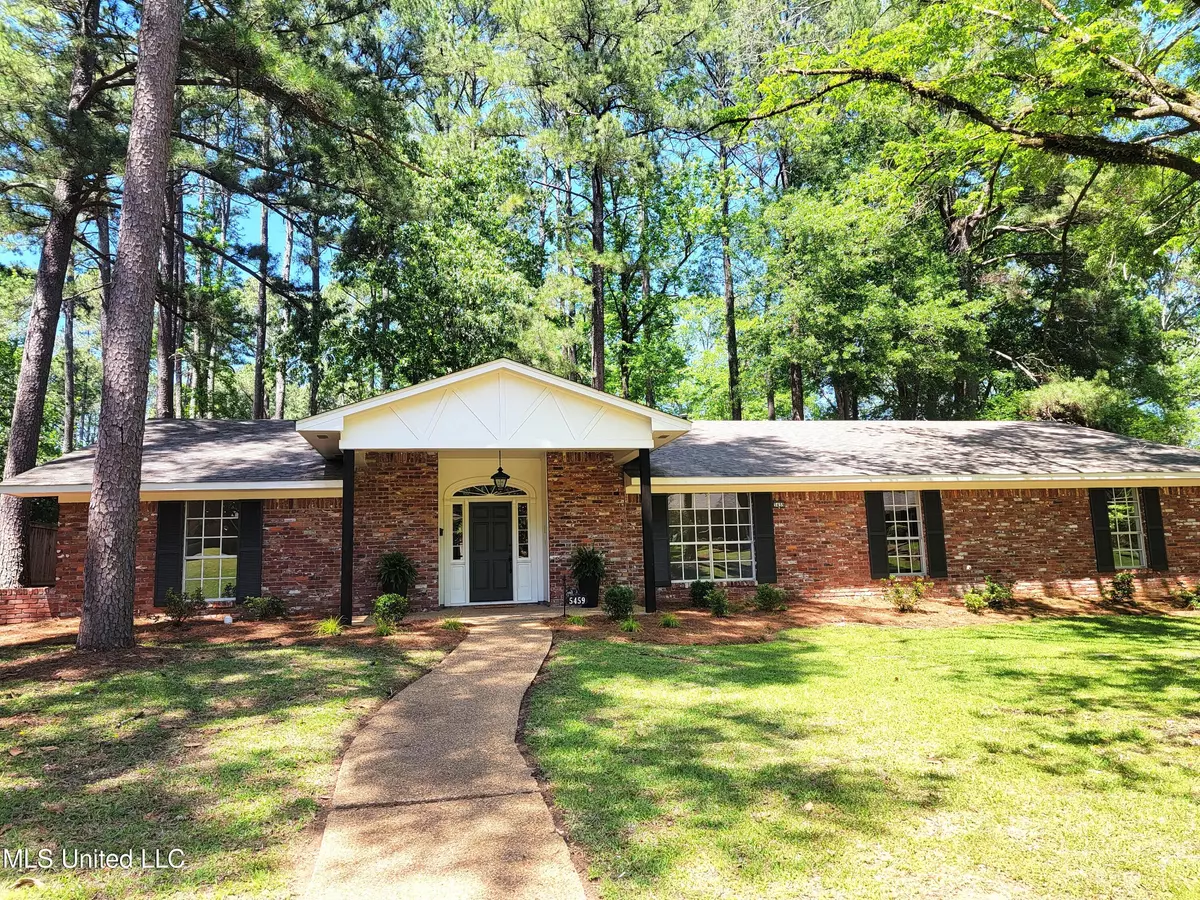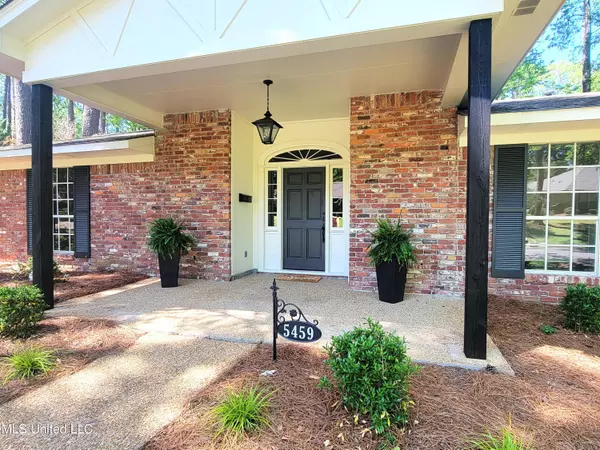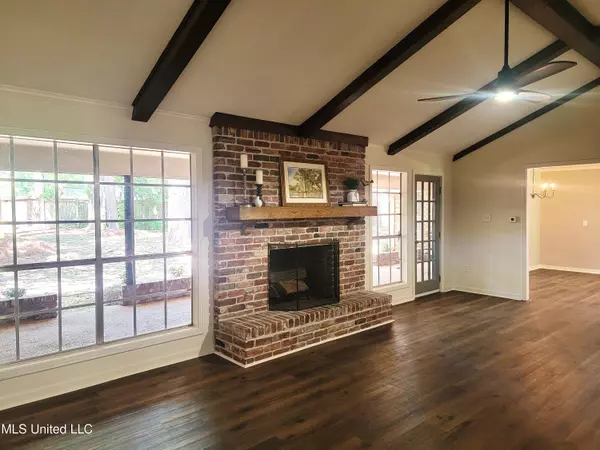$314,900
For more information regarding the value of a property, please contact us for a free consultation.
4 Beds
3 Baths
2,867 SqFt
SOLD DATE : 11/20/2024
Key Details
Property Type Single Family Home
Sub Type Single Family Residence
Listing Status Sold
Purchase Type For Sale
Square Footage 2,867 sqft
Price per Sqft $109
Subdivision Heatherwood
MLS Listing ID 4077967
Sold Date 11/20/24
Style Traditional
Bedrooms 4
Full Baths 3
HOA Fees $11/ann
HOA Y/N Yes
Originating Board MLS United
Year Built 1971
Annual Tax Amount $2,699
Lot Size 0.440 Acres
Acres 0.44
Property Description
BEAUTIFUL & TOTALLY RENOVATED LIKE NEW, TUCKED AWAY ON QUIET TREE-LINED STREET IN THE HEART OF NORTHEAST JACKSON!!! Amenities include: 4 large bedrooms, 3 full bathrooms, office and pretty natural light though-out. Enjoy cooking & entertaining in the totally renovated custom-built kitchen with all new custom cabinets, appliances, natural marble countertops, custom vent-hood, island with seating, separate pantry with storage galore, built-in desk area, & cozy eating area overlooking large shady backyard. Spacious Family Room features old Chicago brick fireplace & wood beamed ceilings. Further amenities include a large separate office making working from a home a breeze or could be used for multi-purposes. Spacious Master Suite with totally renovated custom built master bath, showcasing large separate shower w/natural stone & marble, custom double vanity, barn doors and nice walk-in closet. All bedrooms are spacious with good closet space and the 4th bedroom features a full bath, could be a great guest suite. There's also lots of outdoor space to enjoy with the huge covered back patio and large private backyard. Don't miss this one, it's no cookie cutter home and location is great, very private area but only minutes away from everything, all major hospitals (UMMC, Baptist, St. D's), Wholefoods, Shopping & Dining. Also, this NE Jackson neighborhood features private security for the neighborhood so let the kids out to play and enjoy your walks/runs/jogs in this established tree-lined neighborhood.
Location
State MS
County Hinds
Rooms
Other Rooms Barn(s)
Interior
Interior Features Beamed Ceilings, Breakfast Bar, Built-in Features, Cathedral Ceiling(s), Ceiling Fan(s), Double Vanity, Eat-in Kitchen, Entrance Foyer, High Ceilings, High Speed Internet, In-Law Floorplan, Kitchen Island, Natural Woodwork, Open Floorplan, Pantry, Recessed Lighting, Storage, Vaulted Ceiling(s), Walk-In Closet(s)
Heating Central, Fireplace(s)
Cooling Ceiling Fan(s), Central Air
Flooring Luxury Vinyl, Ceramic Tile, Wood
Fireplaces Type Gas Starter, Living Room, Masonry, Raised Hearth, Wood Burning
Fireplace Yes
Appliance Built-In Electric Range, Built-In Refrigerator, Dishwasher, Disposal, Exhaust Fan, Gas Water Heater, Microwave, Range Hood, Refrigerator, Self Cleaning Oven, Stainless Steel Appliance(s), Washer/Dryer
Laundry Laundry Room
Exterior
Exterior Feature Lighting, Rain Gutters
Garage Attached, Garage Faces Side, Storage, Concrete
Garage Spaces 2.0
Utilities Available Cable Available, Electricity Connected, Natural Gas Connected, Phone Available, Sewer Connected, Water Connected
Roof Type Architectural Shingles
Porch Brick, Front Porch, Patio, Rear Porch, Slab
Garage Yes
Private Pool No
Building
Lot Description Fenced, Landscaped, Level
Foundation Slab
Sewer Public Sewer
Water Public
Architectural Style Traditional
Level or Stories One
Structure Type Lighting,Rain Gutters
New Construction No
Schools
Elementary Schools Mcleod
Middle Schools Chastain
High Schools Murrah
Others
HOA Fee Include Other
Tax ID 0549-0146-000
Acceptable Financing Cash, Conventional, FHA, VA Loan
Listing Terms Cash, Conventional, FHA, VA Loan
Read Less Info
Want to know what your home might be worth? Contact us for a FREE valuation!

Our team is ready to help you sell your home for the highest possible price ASAP

Information is deemed to be reliable but not guaranteed. Copyright © 2024 MLS United, LLC.
GET MORE INFORMATION

Broker-Associate | Lic# 13983






