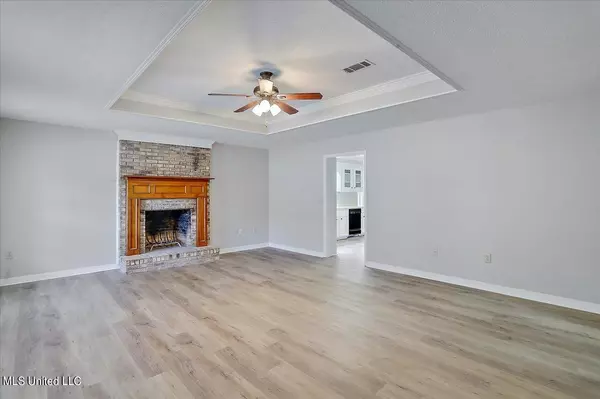$257,300
For more information regarding the value of a property, please contact us for a free consultation.
3 Beds
2 Baths
1,748 SqFt
SOLD DATE : 11/13/2024
Key Details
Property Type Single Family Home
Sub Type Single Family Residence
Listing Status Sold
Purchase Type For Sale
Square Footage 1,748 sqft
Price per Sqft $147
Subdivision Patton Place
MLS Listing ID 4061975
Sold Date 11/13/24
Style Traditional
Bedrooms 3
Full Baths 2
Originating Board MLS United
Year Built 1991
Annual Tax Amount $2,452
Lot Size 0.300 Acres
Acres 0.3
Property Description
NEW Stainless appliances!! NEW Oven! NEW Dishwasher! NEW Microwave! NEW Cook Top! Motivated Sellers! Beautiful, updated 3 or (potential) 4th large bedroom with wrap front porch and side entry garage (new motor). Large living room with brick fireplace and mantel. Spacious kitchen with beautiful breakfast bay, new disposal, huge covered back patio with access from kitchen and primary bedroom. New easy care wood look flooring throughout. Big room between greatroom and kitchen could be formal dining, Could be 2nd living area or potential 4th bedroom. Buyers are most welcome to get home inspection. No known issues, but seller would like to sell ''as is''.
*CURRENT Taxes are without Homestead
with homestead will be much lower
Location
State MS
County Rankin
Community Other
Direction Easy access from Airport and HWY 80 - or from Jackson on I-20 to the Pearl exit. North on Pearson Rd. Take a right on Old Brandon Rd, pass the library and city hall, then right on Patton Dr.. Right on Pine Ridge Dr. Left on S Sycamore Cove. The home will be at the end of the culdesac.
Interior
Interior Features Built-in Features, Ceiling Fan(s), Eat-in Kitchen, High Ceilings, Pantry, Storage, Tray Ceiling(s), Walk-In Closet(s)
Heating Central, Fireplace(s), Natural Gas
Cooling Central Air, Electric
Flooring Luxury Vinyl
Fireplaces Type Living Room, Masonry, Wood Burning
Fireplace Yes
Window Features Insulated Windows
Appliance Cooktop, Dishwasher, Disposal, Gas Water Heater, Microwave, Water Heater
Laundry Electric Dryer Hookup, Inside, Laundry Room, Main Level, Washer Hookup
Exterior
Exterior Feature Other
Parking Features Garage Faces Side
Garage Spaces 2.0
Community Features Other
Utilities Available Cable Available, Electricity Connected, Natural Gas Connected, Sewer Connected, Water Connected
Roof Type Asphalt Shingle
Porch Awning(s), Deck, Front Porch, Patio, Porch, Rear Porch
Garage No
Building
Lot Description Cul-De-Sac
Foundation Slab
Sewer Public Sewer
Water Public
Architectural Style Traditional
Level or Stories One
Structure Type Other
New Construction No
Schools
Elementary Schools Pearl Lower
Middle Schools Pearl
High Schools Pearl
Others
Tax ID E08k-000013-00510
Acceptable Financing Cash, Conventional, FHA, VA Loan
Listing Terms Cash, Conventional, FHA, VA Loan
Read Less Info
Want to know what your home might be worth? Contact us for a FREE valuation!

Our team is ready to help you sell your home for the highest possible price ASAP

Information is deemed to be reliable but not guaranteed. Copyright © 2024 MLS United, LLC.
GET MORE INFORMATION

Broker-Associate | Lic# 13983






