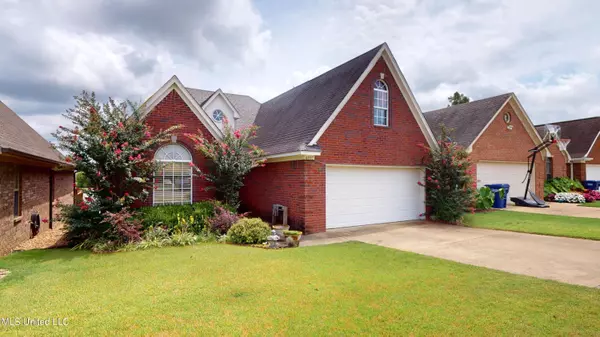$230,000
For more information regarding the value of a property, please contact us for a free consultation.
3 Beds
2 Baths
1,749 SqFt
SOLD DATE : 10/29/2024
Key Details
Property Type Single Family Home
Sub Type Single Family Residence
Listing Status Sold
Purchase Type For Sale
Square Footage 1,749 sqft
Price per Sqft $131
Subdivision Alden Station
MLS Listing ID 4087490
Sold Date 10/29/24
Style Traditional
Bedrooms 3
Full Baths 2
HOA Y/N Yes
Originating Board MLS United
Year Built 1997
Annual Tax Amount $2,094
Lot Size 6,098 Sqft
Acres 0.14
Property Description
Welcome to your lakeside retreat! This charming home offers three bedrooms, two bathrooms, and a two-car garage, all designed to enhance your everyday living experience. Enjoy serene lake views from the spacious living room, where large windows invite natural light and picturesque scenery inside.
The seller has thoughtfully transformed the master bedroom into a bespoke library/office, ideal for those who work from home or simply appreciate a dedicated workspace. This versatile space can easily be converted back into a master bedroom if preferred. Whether you're looking for a stylish home office or a cozy retreat, this room offers flexibility to suit your needs.
Upstairs, you'll find a versatile expandable space perfect for future customization, as well as a roomy attic for all your storage needs. Outside, a generous deck awaits, overlooking the tranquil lake—ideal for relaxing and entertaining. With the exception of the staircase, which features cozy carpet, the rest of the home boasts easy-to-maintain flooring and a low-maintenance exterior. Make this lakefront haven your everyday escape!
**Please note that the bonus room upstairs is attic space. The seller has installed some cushion insulation and flooring for personal items. It can easily be completed and finished out for a bonus room upstairs.**
Location
State MS
County Desoto
Community Boating, Fishing, Lake, Park, Sidewalks
Direction Go West on church road from I55. Cross over HWY 51 and Alden Station will be approx 1.5 miles on your left.
Rooms
Ensuite Laundry Laundry Room, Main Level
Interior
Interior Features Bookcases, Built-in Features, Eat-in Kitchen, Pantry
Laundry Location Laundry Room,Main Level
Heating Central, Natural Gas
Cooling Central Air
Flooring Laminate, Tile
Fireplace No
Window Features Blinds
Appliance Dishwasher, Disposal, Electric Range
Laundry Laundry Room, Main Level
Exterior
Exterior Feature Rain Gutters
Garage Driveway
Garage Spaces 2.0
Community Features Boating, Fishing, Lake, Park, Sidewalks
Utilities Available Electricity Connected, Natural Gas Connected, Sewer Connected, Water Connected
Waterfront Yes
Waterfront Description Lake,Lake Front,View,Waterfront
Roof Type Architectural Shingles
Porch Deck
Parking Type Driveway
Garage No
Building
Lot Description Landscaped, Views
Foundation Slab
Sewer Public Sewer
Water Public
Architectural Style Traditional
Level or Stories Two
Structure Type Rain Gutters
New Construction No
Schools
Elementary Schools Horn Lake
Middle Schools Horn Lake
High Schools Horn Lake
Others
HOA Fee Include Other
Tax ID 2081110300001600
Acceptable Financing Cash, Conventional, FHA, USDA Loan, VA Loan
Listing Terms Cash, Conventional, FHA, USDA Loan, VA Loan
Read Less Info
Want to know what your home might be worth? Contact us for a FREE valuation!

Our team is ready to help you sell your home for the highest possible price ASAP

Information is deemed to be reliable but not guaranteed. Copyright © 2024 MLS United, LLC.
GET MORE INFORMATION

Broker-Associate | Lic# 13983






