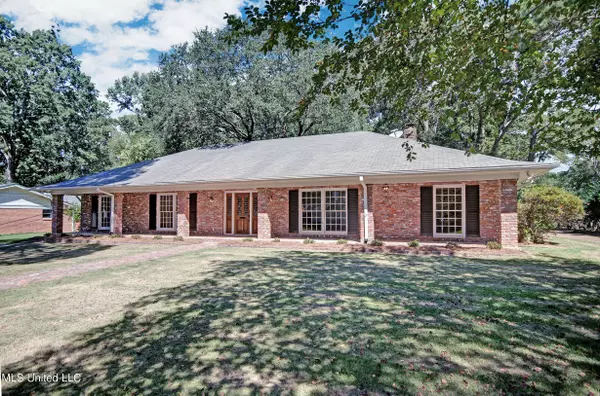$313,777
For more information regarding the value of a property, please contact us for a free consultation.
4 Beds
3 Baths
3,058 SqFt
SOLD DATE : 10/07/2024
Key Details
Property Type Single Family Home
Sub Type Single Family Residence
Listing Status Sold
Purchase Type For Sale
Square Footage 3,058 sqft
Price per Sqft $102
Subdivision Heatherwood
MLS Listing ID 4071253
Sold Date 10/07/24
Style Ranch
Bedrooms 4
Full Baths 2
Half Baths 1
HOA Fees $11/ann
HOA Y/N Yes
Originating Board MLS United
Year Built 1968
Annual Tax Amount $5,736
Lot Size 0.370 Acres
Acres 0.37
Property Description
Reduced and Priced to Sell!!!! Welcome to 5338 Briarfield Dr!!! This completely updated 4-bedroom 2.5 bath house in the Heatherwood subdivision boasts over 3000 sq ft of living and entertaining space. A True Delight. Pulling up to the home you will see the beautiful red brick, freshly painted trim and shutters, updated exterior lighting and nicely landscaped lawn. Opening the front door, you will notice the brand new flooring and freshly painted walls that flow throughout the home. Once inside, this home gives way to a large foyer and beautiful formal living and dining room with ample space for entertaining or relaxing. Off the living/dining room, you will enter the kitchen which has been updated with white quartz countertops, custom backsplash, brushed nickel hardware and stainless-steel appliances. From the kitchen, you will have access to the breakfast room, laundry room with half bath, and enclosed two car garage/storage room and third bay. Opposite the kitchen you will find a good size den with a fireplace and ample amounts of storage space. Just off the den is a large sunroom with a wet bar that could be used in so many ways. Continuing to the back of the house, you will find 4 bedrooms and 2 bathrooms all beautifully updated. The bathrooms have been updated with brand new vanities and light fixtures. The Master bedroom features an on-suite bathroom with double vanity and shower. With updated fixtures, hardware and flooring throughout, every room of this house has been updated and makes this home really pop. Walking out back, you will find a fully fenced backyard with plenty of room to roam and entertain. The location could not be better! Everything you want to be around is less than five minutes away. This house is move-in ready and turnkey. Seller is offering a 1-year home warranty with full asking price on purchase. Call your realtor today to view before it is too late!
Location
State MS
County Hinds
Direction From Old Canton Rd: Turn onto Kaywood Drive, stay straight through stop sign at Kaywood and Reddoch Dr. Briarfield Rd is the second street on the Right. House is down on the left.
Rooms
Ensuite Laundry Electric Dryer Hookup, Inside, Laundry Room, Washer Hookup
Interior
Interior Features Beamed Ceilings, Built-in Features, Ceiling Fan(s), Crown Molding, Double Vanity, Entrance Foyer, High Ceilings, Recessed Lighting, Stone Counters, Vaulted Ceiling(s), Walk-In Closet(s), Wet Bar
Laundry Location Electric Dryer Hookup,Inside,Laundry Room,Washer Hookup
Heating Central, Natural Gas
Cooling Ceiling Fan(s), Central Air, Gas
Flooring Tile, Vinyl
Fireplaces Type Den
Fireplace Yes
Window Features Wood Frames
Appliance Dishwasher, Disposal, Electric Range, Microwave, Stainless Steel Appliance(s)
Laundry Electric Dryer Hookup, Inside, Laundry Room, Washer Hookup
Exterior
Exterior Feature Rain Gutters
Garage Attached, Garage Door Opener, Garage Faces Side, Storage, Concrete
Garage Spaces 3.0
Utilities Available Cable Available, Electricity Connected, Natural Gas Connected
Roof Type Asphalt Shingle
Porch Awning(s), Patio
Parking Type Attached, Garage Door Opener, Garage Faces Side, Storage, Concrete
Garage Yes
Private Pool No
Building
Lot Description Landscaped
Foundation Slab
Sewer Public Sewer
Water Public
Architectural Style Ranch
Level or Stories One
Structure Type Rain Gutters
New Construction No
Schools
Elementary Schools Spann
Middle Schools Chastain
High Schools Murrah
Others
HOA Fee Include Maintenance Grounds,Security,Other
Tax ID 0549-0050-000
Acceptable Financing Cash, Conventional, FHA, VA Loan
Listing Terms Cash, Conventional, FHA, VA Loan
Read Less Info
Want to know what your home might be worth? Contact us for a FREE valuation!

Our team is ready to help you sell your home for the highest possible price ASAP

Information is deemed to be reliable but not guaranteed. Copyright © 2024 MLS United, LLC.
GET MORE INFORMATION

Broker-Associate | Lic# 13983






