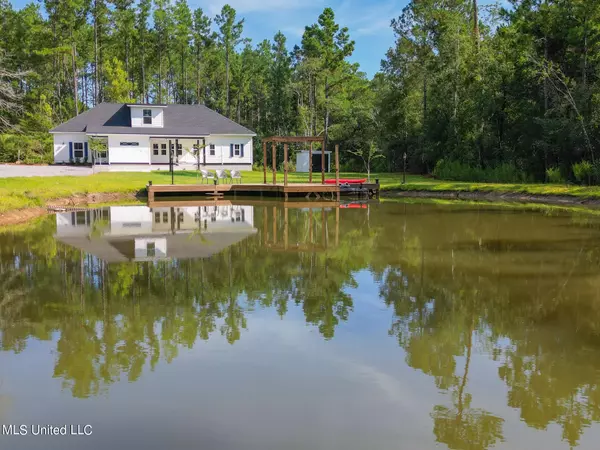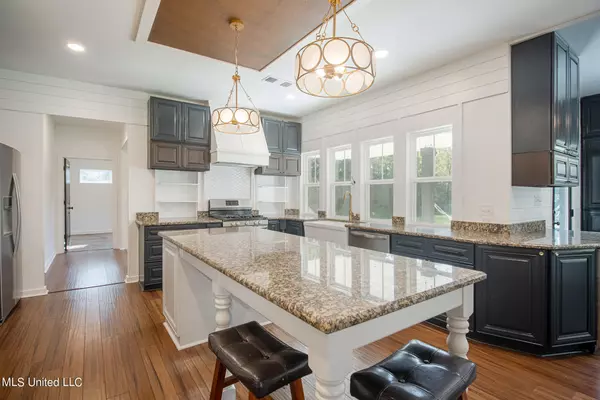$434,900
For more information regarding the value of a property, please contact us for a free consultation.
4 Beds
2 Baths
2,340 SqFt
SOLD DATE : 09/25/2024
Key Details
Property Type Single Family Home
Sub Type Single Family Residence
Listing Status Sold
Purchase Type For Sale
Square Footage 2,340 sqft
Price per Sqft $185
Subdivision The Woods - Saucier
MLS Listing ID 4087980
Sold Date 09/25/24
Style Mid-Century
Bedrooms 4
Full Baths 2
HOA Fees $8/ann
HOA Y/N Yes
Originating Board MLS United
Year Built 2020
Annual Tax Amount $1,442
Lot Size 1.500 Acres
Acres 1.5
Property Description
Experience the epitome of country living in this exquisite four-year-old home. Nestled on over an acre of land that backs up to the tranquil beauty of the Desoto National Forest at the end of a Cul de sac in desirable The Woods subdivision. This residence offers a harmonious blend of modern elegance and natural serenity. There is fully stocked pond with a huge dock, great for a relaxing day of fishing. The modern kitchen boasts a perfect marriage of style and functionality, with granite countertops, stainless steel appliances, breakfast bar, island and a wine chiller. The stained concrete floors not only lend a touch of rustic charm but also provide easy maintenance. Imagine waking up to the picturesque view of the forest through large windows that flood the home with natural light. For those who appreciate the outdoors, a walking trail is just steps away, offering a direct connection to the wonders of the national forest. Whether you're enjoying a leisurely stroll or simply unwinding on your spacious patio, the serene surroundings are sure to rejuvenate you. Don't miss this rare opportunity to have a slice of country paradise, where modern amenities and scenic beauty coexist in perfect harmony. Call or text today for your private tour before this home is gone!
Location
State MS
County Harrison
Rooms
Other Rooms Shed(s)
Interior
Interior Features Bar, Built-in Features, Eat-in Kitchen, Entrance Foyer, Double Vanity, Breakfast Bar, Kitchen Island, Granite Counters
Heating Central
Cooling Central Air
Flooring Luxury Vinyl, Concrete
Fireplace No
Appliance Dishwasher, Disposal, Free-Standing Range, Refrigerator, Wine Refrigerator
Laundry Laundry Room
Exterior
Exterior Feature Dock, Lighting, Private Yard
Garage Driveway
Utilities Available Other
Waterfront Description Pond
Roof Type Shingle
Porch Rear Porch
Garage No
Private Pool No
Building
Lot Description Cul-De-Sac
Foundation Slab
Sewer Septic Tank
Water Public
Architectural Style Mid-Century
Level or Stories Two
Structure Type Dock,Lighting,Private Yard
New Construction No
Schools
Elementary Schools North Woolmarket
High Schools D'Iberville
Others
HOA Fee Include Other
Tax ID 1003-18-001.104
Acceptable Financing Cash, Conventional, FHA, VA Loan
Listing Terms Cash, Conventional, FHA, VA Loan
Read Less Info
Want to know what your home might be worth? Contact us for a FREE valuation!

Our team is ready to help you sell your home for the highest possible price ASAP

Information is deemed to be reliable but not guaranteed. Copyright © 2024 MLS United, LLC.
GET MORE INFORMATION

Broker-Associate | Lic# 13983






