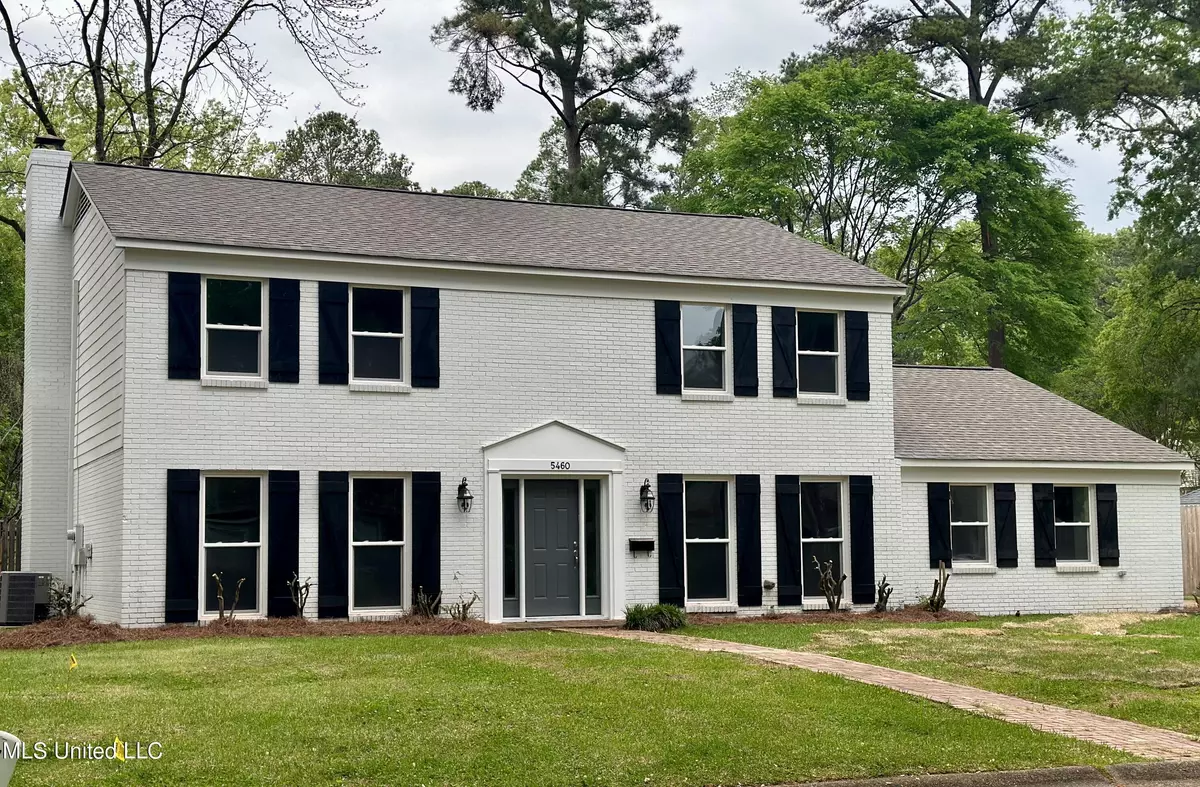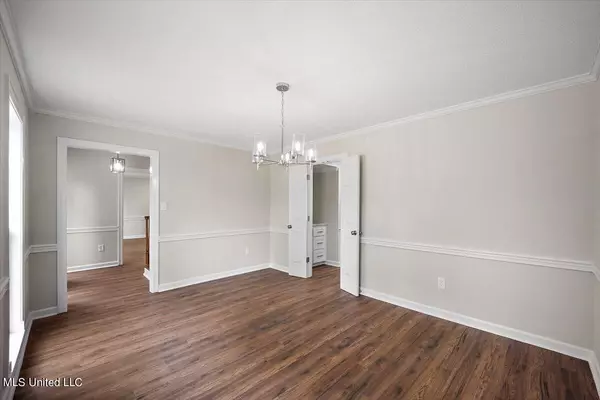$358,000
For more information regarding the value of a property, please contact us for a free consultation.
4 Beds
4 Baths
3,274 SqFt
SOLD DATE : 09/24/2024
Key Details
Property Type Single Family Home
Sub Type Single Family Residence
Listing Status Sold
Purchase Type For Sale
Square Footage 3,274 sqft
Price per Sqft $109
Subdivision Heatherwood
MLS Listing ID 4072213
Sold Date 09/24/24
Style Georgian
Bedrooms 4
Full Baths 3
Half Baths 1
HOA Fees $11/ann
HOA Y/N Yes
Originating Board MLS United
Year Built 1971
Annual Tax Amount $2,646
Lot Size 0.330 Acres
Acres 0.33
Property Description
Completely renovated 5 bed/3.5 bath home with extra room for office. Brand new roof, all new windows, floors & so much more. As you come in the home you have a potential office on the left, stairs straight ahead, & dining room on the right. Through the dining room is the kitchen that has a new coffee nook, new island with plenty of storage, granite countertops, double sink, electric range, & breakfast area. The laundry room has a pantry with plenty of storage. The primary suite is downstairs with a huge walk-in closet & built-in dressers. Brand new bathroom with 5.5ft soaking tub and large shower & dual vanities. The half bath is between the kitchen & the family room. The family room has built-in cabinets & gas fireplace overlooking the backyard. Back to the front is the potential office. Upstairs you have 4 large bedrooms and 2 baths. The backyard is flat & fully fenced. Call your Realtor today!
Location
State MS
County Hinds
Direction From Ridgewood Rd you would take Saratoga Dr. Take a left on Briarfield Rd. Home is on the left. From Old Canton take River Thames Rd & then a right on Briarfield.
Rooms
Other Rooms Storage
Ensuite Laundry Electric Dryer Hookup, Laundry Room, Lower Level, Washer Hookup
Interior
Interior Features Bookcases, Ceiling Fan(s), Crown Molding, Double Vanity, Granite Counters, Kitchen Island, Pantry, Soaking Tub, Walk-In Closet(s)
Laundry Location Electric Dryer Hookup,Laundry Room,Lower Level,Washer Hookup
Heating Central, Fireplace(s)
Cooling Ceiling Fan(s), Central Air, Gas
Flooring Carpet, Ceramic Tile, Laminate
Fireplaces Type Den, Gas Log, Bath
Fireplace Yes
Window Features Double Pane Windows,ENERGY STAR Qualified Windows
Appliance Dishwasher, Disposal, Electric Range, Exhaust Fan, Water Heater
Laundry Electric Dryer Hookup, Laundry Room, Lower Level, Washer Hookup
Exterior
Exterior Feature Private Yard
Garage Carport, Concrete
Carport Spaces 2
Community Features None
Utilities Available Electricity Connected, Natural Gas Connected, Sewer Connected, Underground Utilities
Roof Type Architectural Shingles
Porch Brick
Parking Type Carport, Concrete
Garage No
Private Pool No
Building
Lot Description Fenced, Few Trees, Front Yard, Level
Foundation Slab
Sewer Public Sewer
Water Public
Architectural Style Georgian
Level or Stories Two
Structure Type Private Yard
New Construction No
Schools
Elementary Schools Mcleod
Middle Schools Chastain
High Schools Murrah
Others
HOA Fee Include Management,Security
Tax ID 0549-0082-000
Acceptable Financing Cash, Conventional, FHA, VA Loan
Listing Terms Cash, Conventional, FHA, VA Loan
Read Less Info
Want to know what your home might be worth? Contact us for a FREE valuation!

Our team is ready to help you sell your home for the highest possible price ASAP

Information is deemed to be reliable but not guaranteed. Copyright © 2024 MLS United, LLC.
GET MORE INFORMATION

Broker-Associate | Lic# 13983






