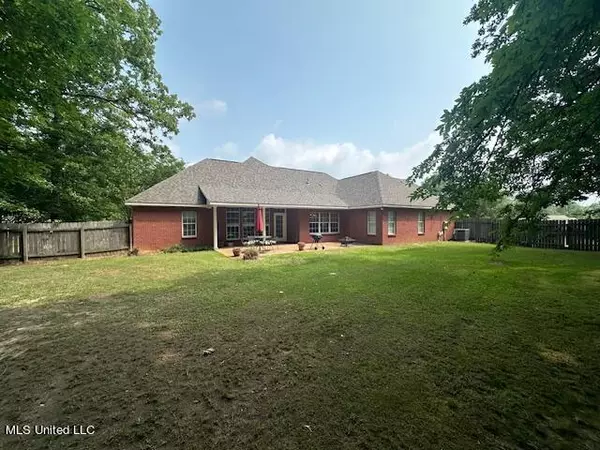$324,900
For more information regarding the value of a property, please contact us for a free consultation.
3 Beds
2 Baths
2,150 SqFt
SOLD DATE : 09/17/2024
Key Details
Property Type Single Family Home
Sub Type Single Family Residence
Listing Status Sold
Purchase Type For Sale
Square Footage 2,150 sqft
Price per Sqft $151
Subdivision Easthaven Estates
MLS Listing ID 4079344
Sold Date 09/17/24
Bedrooms 3
Full Baths 2
HOA Y/N Yes
Originating Board MLS United
Year Built 2000
Annual Tax Amount $2,588
Lot Size 0.420 Acres
Acres 0.42
Property Description
OPPORTUNITY KNOCKS! Don't miss your chance to make it yours!! Welcome to this delightful 3-bedroom, 2-bathroom home nestled on a spacious corner lot . Step inside and discover freshly painted walls that create a bright and welcoming atmosphere. The neutral color palette allows you to personalize the space to your liking. The heart of the home features a gourmet kitchen with breakfast bar, stainless steel appliances including refrigerator. Cooking and entertaining has never been easier! Elegant formal dining room is the perfect place for gathering with loved ones. The master suite boasts tray ceilings, his and her walk-in closets, jetted tub, separate shower and double vanities. Relax and unwind in your own private oasis. The large fenced-in yard is perfect for pets, gardening, or outdoor play. This home offers convenience and tranquility. You'll love the peaceful neighborhood and easy access to I-20, shopping, dining, schools and so much more. Don't miss out on this fantastic opportunity! Call today to schedule your private showing
Location
State MS
County Rankin
Direction Highway 80 to Trickhambridge Rd. Second entrance into Easthaven ( Easthaven Dr. ) Take 1st right past 2nd 4-way stop onto Remington Drive. House on Right
Rooms
Ensuite Laundry Laundry Room
Interior
Interior Features Breakfast Bar, Built-in Features, Ceiling Fan(s), Double Vanity, Entrance Foyer, His and Hers Closets, Recessed Lighting, Tray Ceiling(s), Walk-In Closet(s)
Laundry Location Laundry Room
Heating Central, Fireplace(s)
Cooling Attic Fan, Central Air, Gas
Flooring Luxury Vinyl, Carpet, Wood
Fireplaces Type Living Room
Fireplace Yes
Appliance Dishwasher, Electric Range, Free-Standing Refrigerator, Microwave, Refrigerator, Water Heater
Laundry Laundry Room
Exterior
Exterior Feature Private Yard
Garage Attached, Garage Door Opener
Garage Spaces 2.0
Utilities Available Cable Connected, Electricity Connected, Natural Gas Connected, Sewer Connected, Water Connected
Roof Type Architectural Shingles
Porch Front Porch
Parking Type Attached, Garage Door Opener
Garage Yes
Building
Lot Description Corner Lot, Cul-De-Sac
Foundation Slab
Sewer Public Sewer
Water Public
Level or Stories One
Structure Type Private Yard
New Construction No
Schools
Elementary Schools Brandon
Middle Schools Brandon
High Schools Brandon
Others
HOA Fee Include Other
Tax ID J09a-000003-00320
Acceptable Financing Cash, Conventional, FHA, VA Loan
Listing Terms Cash, Conventional, FHA, VA Loan
Read Less Info
Want to know what your home might be worth? Contact us for a FREE valuation!

Our team is ready to help you sell your home for the highest possible price ASAP

Information is deemed to be reliable but not guaranteed. Copyright © 2024 MLS United, LLC.
GET MORE INFORMATION

Broker-Associate | Lic# 13983






