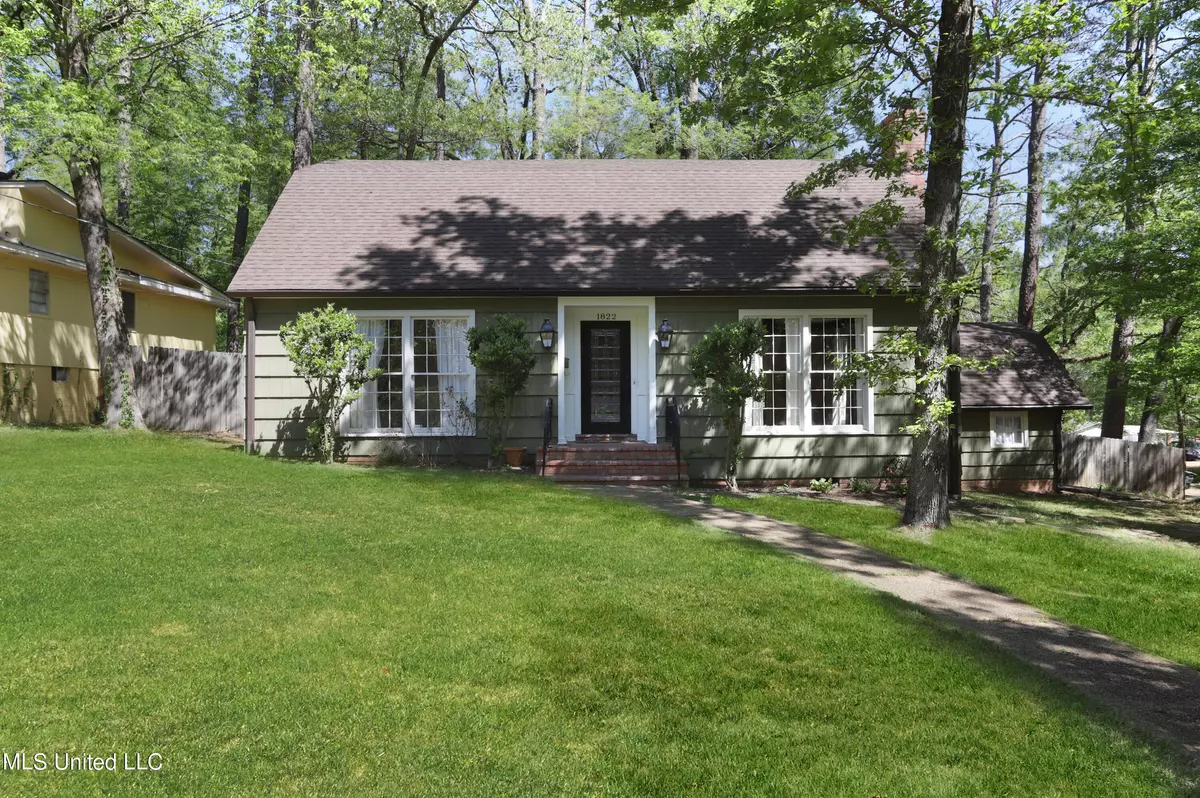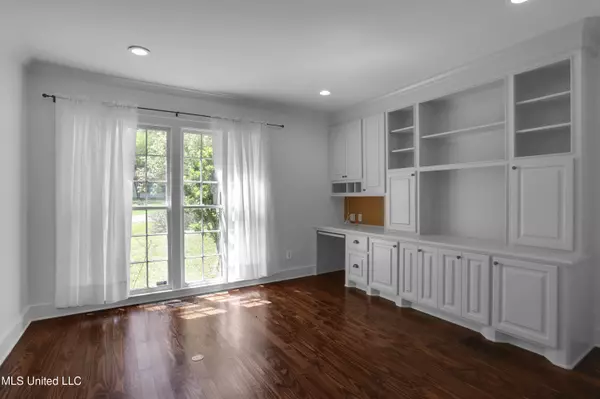$320,000
For more information regarding the value of a property, please contact us for a free consultation.
3 Beds
2 Baths
2,342 SqFt
SOLD DATE : 08/19/2024
Key Details
Property Type Single Family Home
Sub Type Single Family Residence
Listing Status Sold
Purchase Type For Sale
Square Footage 2,342 sqft
Price per Sqft $136
Subdivision Hillview
MLS Listing ID 4078813
Sold Date 08/19/24
Style Cape Cod
Bedrooms 3
Full Baths 2
Originating Board MLS United
Year Built 1961
Annual Tax Amount $2,117
Property Description
Character, charm & updates in sought-after location. Walking distance to Jackson Academy, huge back yard, wonderful floor plan with attached garage. Master down with 2 bedrooms upstairs, large home office, corner lot! Features include: gas lanterns, high beamed ceiling, tons of windows, granite countertops & island, stainless appliances, security system. Beautiful & Move in ready!
Close to Highland Village, hospitals, Whole Foods & more
ROOF IS BEING REPLACED SOON!
Location
State MS
County Hinds
Direction East on Northside Dr, pass Ridgewood, left onto North Hampton, left on Brecon, left on Shadowood, home is on the right
Rooms
Ensuite Laundry Gas Dryer Hookup, Inside, Laundry Closet, Main Level, Washer Hookup
Interior
Interior Features Ceiling Fan(s), Entrance Foyer, High Ceilings, Kitchen Island, Open Floorplan, Primary Downstairs, Recessed Lighting, Storage, Vaulted Ceiling(s), Double Vanity, Granite Counters
Laundry Location Gas Dryer Hookup,Inside,Laundry Closet,Main Level,Washer Hookup
Heating Central, Natural Gas
Cooling Central Air, Gas
Flooring Brick, Hardwood
Fireplaces Type Gas Log, Great Room
Fireplace Yes
Window Features Drapes,Plantation Shutters,Shutters,Skylight(s),Wood Frames
Appliance Dishwasher, Gas Cooktop, Oven, Range Hood, Refrigerator, Self Cleaning Oven, Stainless Steel Appliance(s), Washer/Dryer
Laundry Gas Dryer Hookup, Inside, Laundry Closet, Main Level, Washer Hookup
Exterior
Exterior Feature Private Entrance, Private Yard, Rain Gutters
Garage Attached, Garage Faces Side, Concrete
Garage Spaces 2.0
Utilities Available Cable Available, Electricity Available, Electricity Connected, Sewer Connected, Water Available
Roof Type Other,See Remarks
Porch Patio
Parking Type Attached, Garage Faces Side, Concrete
Garage Yes
Private Pool No
Building
Lot Description Corner Lot, Front Yard, Many Trees
Foundation Slab
Sewer Public Sewer
Water Public
Architectural Style Cape Cod
Level or Stories Two
Structure Type Private Entrance,Private Yard,Rain Gutters
New Construction No
Schools
Elementary Schools Spann
Middle Schools Chastain
High Schools Murrah
Others
Tax ID 0574-0258-000
Acceptable Financing Conventional
Listing Terms Conventional
Read Less Info
Want to know what your home might be worth? Contact us for a FREE valuation!

Our team is ready to help you sell your home for the highest possible price ASAP

Information is deemed to be reliable but not guaranteed. Copyright © 2024 MLS United, LLC.
GET MORE INFORMATION

Broker-Associate | Lic# 13983






