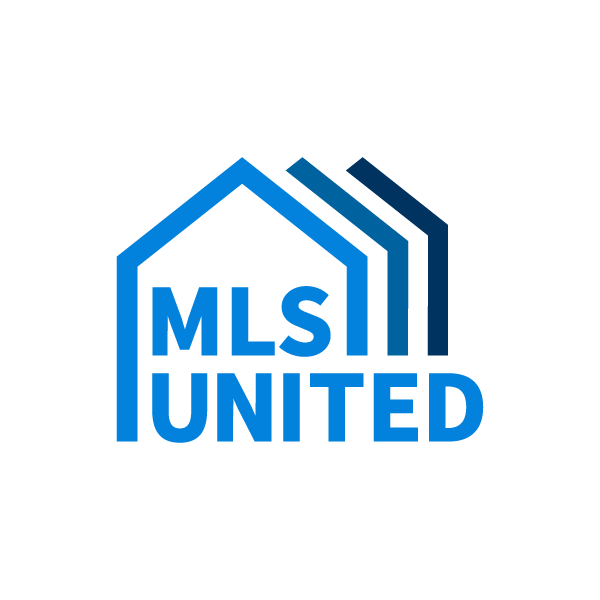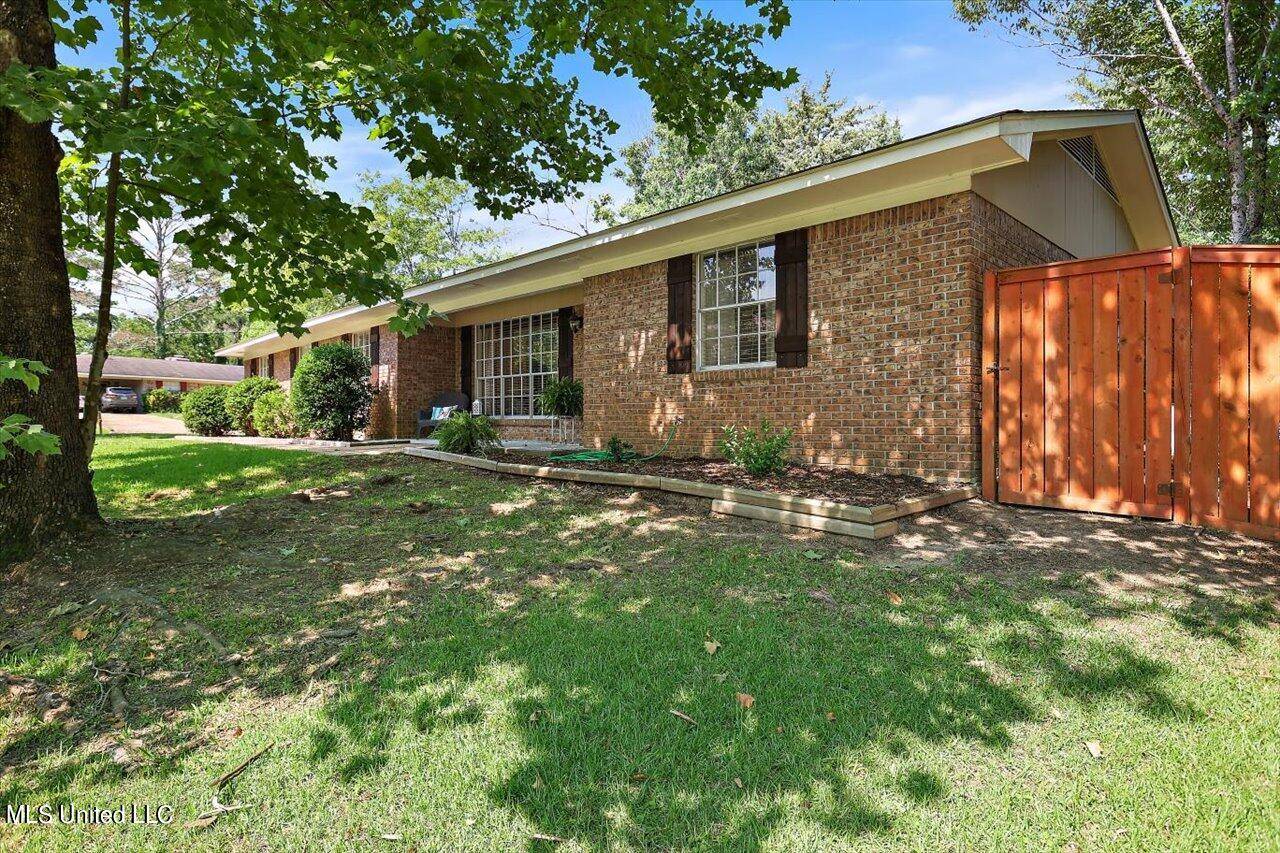$210,000
For more information regarding the value of a property, please contact us for a free consultation.
3 Beds
2 Baths
1,534 SqFt
SOLD DATE : 08/20/2024
Key Details
Property Type Single Family Home
Sub Type Single Family Residence
Listing Status Sold
Purchase Type For Sale
Square Footage 1,534 sqft
Price per Sqft $136
Subdivision Patton Place
MLS Listing ID 4083933
Sold Date 08/20/24
Style Traditional
Bedrooms 3
Full Baths 2
Originating Board MLS United
Year Built 1974
Annual Tax Amount $709
Lot Size 0.310 Acres
Acres 0.31
Property Sub-Type Single Family Residence
Property Description
This is it! If you wait, you'll miss out! Come see this great home in Patton Place! It is so comfortable and cozy... It feels like HOME!
This home is tastefully updated and move-in ready! It is a 3 bedroom 2 bath home on a corner lot. You're greeted first by an inviting front porch, beautiful wooden, stained front door on the inside and outside and an entry foyer.
Coming inside, some of my favorite features of the family room are the beamed and vaulted ceiling, a wood burning fireplace, large windows for natural light, custom blinds, and luxury vinyl wood flooring.
The three bedrooms are all a good size and have nice closet space. You'll love the large master bedroom with room big enough for any size bed and a great walk-in closet. The master bath has tile flooring, a tub/shower combo and plenty of storage space.
In the kitchen area you'll find a formal dining room with beautiful lighting, a breakfast area for additional table space/eating options, stainless steel appliances including a dishwasher and microwave that are less than a year old, an electric range and side-by-side refrigerator. There is lots of cabinet space too!
Going out from the breakfast area, you will find the laundry room with more custom cabinets, a pantry, and access to the back yard and 2 car garage.
The highlight of the back yard is the large deck! You can spend your evenings here grilling or relaxing! The play house is just adorable and will remain with the home as well. The yard is fully fenced and has a gate for easy access of both sides. And last but not least, there is a large wired workshop for all your ''stuff''!! Maybe start or finish some projects, work on your mechanic skills or just store your mower and tools?!
There is still time to be settled before summer is over and school starts back! Please call your favorite realtor for an appointment to view! We know you'll love it!
Location
State MS
County Rankin
Direction From Hwy 80 in Pearl, turn on Pemberton Dr. Take a right on Old Brandon Rd. Take a left in to Patton Place Subdivision on Patton Dr. Go approx 1/2 a mile and take a right on Bruin. Home will be on your right.
Rooms
Other Rooms Workshop
Interior
Interior Features Beamed Ceilings, Ceiling Fan(s), Crown Molding, Pantry, Storage, Tile Counters, Vaulted Ceiling(s), Walk-In Closet(s)
Heating Central, Electric, Fireplace(s)
Cooling Ceiling Fan(s), Central Air
Flooring Luxury Vinyl, Carpet, Ceramic Tile
Fireplaces Type Wood Burning, Bath
Fireplace Yes
Window Features Blinds
Appliance Dishwasher, Disposal, Electric Range, Electric Water Heater, Microwave, Refrigerator, Stainless Steel Appliance(s)
Laundry Electric Dryer Hookup, Laundry Room
Exterior
Exterior Feature None
Parking Features Garage Door Opener, Garage Faces Side, Concrete
Garage Spaces 2.0
Utilities Available Cable Available, Electricity Connected, Sewer Connected, Water Connected
Roof Type Architectural Shingles
Porch Deck, Front Porch, Patio
Garage No
Private Pool No
Building
Lot Description Corner Lot, Fenced, Few Trees
Foundation Slab
Sewer Public Sewer
Water Public
Architectural Style Traditional
Level or Stories One
Structure Type None
New Construction No
Schools
Elementary Schools Pearl Lower
Middle Schools Pearl
High Schools Pearl
Others
Tax ID E08l-000004-00290
Acceptable Financing Cash, Conventional, FHA, VA Loan
Listing Terms Cash, Conventional, FHA, VA Loan
Read Less Info
Want to know what your home might be worth? Contact us for a FREE valuation!

Our team is ready to help you sell your home for the highest possible price ASAP

Information is deemed to be reliable but not guaranteed. Copyright © 2025 MLS United, LLC.
GET MORE INFORMATION
Broker-Associate | Lic# 13983






