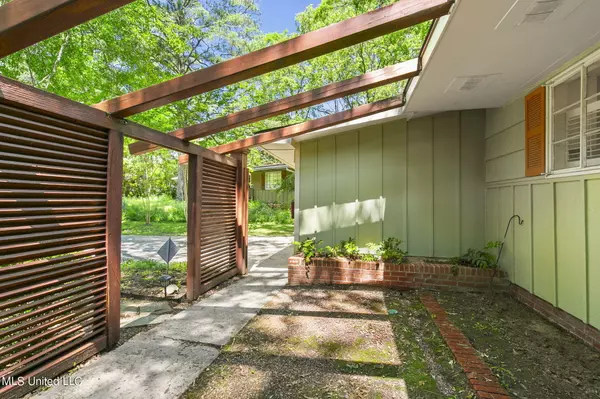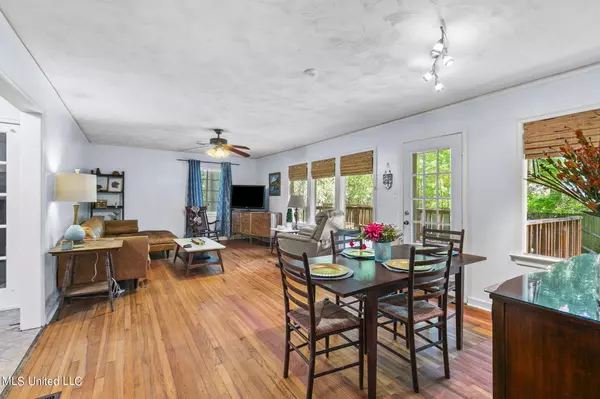$179,900
For more information regarding the value of a property, please contact us for a free consultation.
3 Beds
2 Baths
1,396 SqFt
SOLD DATE : 08/14/2024
Key Details
Property Type Single Family Home
Sub Type Single Family Residence
Listing Status Sold
Purchase Type For Sale
Square Footage 1,396 sqft
Price per Sqft $128
Subdivision Forest Park
MLS Listing ID 4081400
Sold Date 08/14/24
Style Ranch
Bedrooms 3
Full Baths 2
Originating Board MLS United
Year Built 1954
Annual Tax Amount $1,336
Lot Size 0.500 Acres
Acres 0.5
Property Description
Adorable home tucked away on a private cul de sac in the best location. This home has so much charm, from the front courtyard, to the back deck overlooking the totally private back yard, this one offer so much for a great price. You enter through the foyer and are welcomed by the large kitchen with a huge window over the sink. There are gleaming hardwood floors in the very open living and dining room that has a row of windows overlooking the backyard. Down the hall you'll find a spacious guest back that is shared by two bedrooms and another bedroom that features its own private bath. There are cool french doors and built-ins that just continue to add to the charm. There is a 2 car garage and it is fully fenced. There are many unseen upgrades that you'll be thankful for such as new roof, driveway and sewer lines that were recently replaced. This is a wonderful opportunity to own a beautiful home at that hard to find price point.
Location
State MS
County Hinds
Direction Take Lakeland Drive to Ridgewood Road, then Ridgewood Ct. will be on the right.
Rooms
Ensuite Laundry Laundry Closet
Interior
Interior Features Eat-in Kitchen, Entrance Foyer, High Speed Internet, Primary Downstairs
Laundry Location Laundry Closet
Heating Central, Natural Gas
Cooling Central Air
Flooring Ceramic Tile, Wood
Fireplace No
Appliance Dishwasher, Free-Standing Electric Range
Laundry Laundry Closet
Exterior
Exterior Feature Courtyard, Private Yard
Garage Driveway, Paved
Garage Spaces 2.0
Community Features None
Utilities Available Cable Available, Electricity Connected, Natural Gas Connected, Sewer Connected, Water Connected
Waterfront No
Waterfront Description None
Roof Type Asphalt Shingle
Porch Deck, Front Porch
Parking Type Driveway, Paved
Garage No
Private Pool No
Building
Lot Description Cul-De-Sac, Pie Shaped Lot
Foundation Slab
Sewer Public Sewer
Water Public
Architectural Style Ranch
Level or Stories One
Structure Type Courtyard,Private Yard
New Construction No
Schools
Elementary Schools Casey
Middle Schools Chastain
High Schools Murrah
Others
Tax ID 0584-0326-000
Acceptable Financing Cash, Conventional, FHA, VA Loan
Listing Terms Cash, Conventional, FHA, VA Loan
Read Less Info
Want to know what your home might be worth? Contact us for a FREE valuation!

Our team is ready to help you sell your home for the highest possible price ASAP

Information is deemed to be reliable but not guaranteed. Copyright © 2024 MLS United, LLC.
GET MORE INFORMATION

Broker-Associate | Lic# 13983






