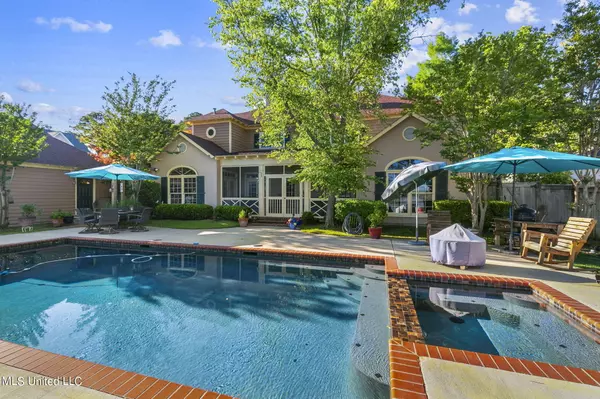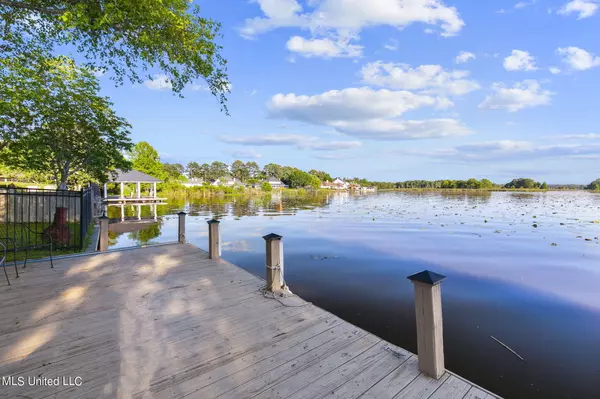$724,900
For more information regarding the value of a property, please contact us for a free consultation.
4 Beds
4 Baths
3,470 SqFt
SOLD DATE : 07/31/2024
Key Details
Property Type Single Family Home
Sub Type Single Family Residence
Listing Status Sold
Purchase Type For Sale
Square Footage 3,470 sqft
Price per Sqft $208
Subdivision Northshore Village
MLS Listing ID 4078173
Sold Date 07/31/24
Style Traditional
Bedrooms 4
Full Baths 3
Half Baths 1
HOA Fees $33/ann
HOA Y/N Yes
Originating Board MLS United
Year Built 1990
Annual Tax Amount $3,350
Lot Size 0.400 Acres
Acres 0.4
Property Description
Gorgeous waterfront ''Southern Living'' style home with beautiful custom architechural features is ready for all your summer fun! If you are looking for character and charm, this 4 bedroom, 3.5 bath with office/flex space and almost 3500 sq. ft. is the one! Gorgeous 2 story front porches, circular drive, lush landscaping, a dock and ''dock house'' with power for convenience! Formal entry with brick paver flooring and impressive custom millwork. Formal office or flex space with french doors downstairs has a closet outside the door so could easlity be used as a guest bedroom or nursery. Formal dining opens to a butlers pantry and laundry with additional storage. Kitchen with granite counters, glass and mirror front cabinetry, gas cooktop, double ovens, warming drawer, island, brick paver flooring, farm sink and breakfast area overlooking pool and reservoir views! This living room is stunning with custom millwork throughout, gas log fireplace, built-ins, hardwood flooring and 3 sets of french doors leading out to your screened in back patio. Spacious primary bedroom is located on the main floor with water veiws. Primary bath has been tastefully updated with a large tile shower with framless glass doors, double vanity and HUGE walk in closet with plenty of built-ins. The grand staircase leads you to an upstairs den area and 3 large bedrooms. 2 bedrooms share a Jack and Jill style bath with separate vanities and large custom tile shower. The 4th bedroom has access to a hall bath. Your backyard oasis features a heated salt water pool with hot tub and plenty of space to entertain. Wrought iron fence so you can enjoy those waterfront sunsets or jump on the boat for a cruise on the Reservoir! Your dock house features 2 sides to store any boat accessories and a large dock for fishing or enjoying your morning coffee! Detached 2 car garage with additional storage can be accessed through a ''friend entry'' from the Butler's pantry. This custom home was one of the original ''dream homes'' built along Bay Vista in the popular Northshore Village Neighborhood. Easy access to public boat ramps, parks, walking trails, shopping, and restaurants! Call your favorite Realtor today for a private showing!
Location
State MS
County Rankin
Community Boating, Sidewalks, Street Lights
Direction Go across the Causeway then right into Northshore Village, then left onto Bay Vista home will be on the right
Rooms
Other Rooms Cabana, Storage
Ensuite Laundry Laundry Room, Main Level
Interior
Interior Features Breakfast Bar, Built-in Features, Ceiling Fan(s), Double Vanity, Eat-in Kitchen, Entrance Foyer, Granite Counters, High Ceilings, Kitchen Island, Natural Woodwork, Pantry, Primary Downstairs, Storage, Vaulted Ceiling(s), Walk-In Closet(s)
Laundry Location Laundry Room,Main Level
Heating Central, Fireplace(s), Natural Gas
Cooling Ceiling Fan(s), Central Air, Gas
Flooring Brick, Carpet, Tile, Wood
Fireplaces Type Living Room
Fireplace Yes
Window Features Blinds,Double Pane Windows,Storm Window(s),Wood Frames
Appliance Dishwasher, Disposal, Double Oven, Dryer, Gas Cooktop, Gas Water Heater, Microwave, Refrigerator, Self Cleaning Oven, Warming Drawer, Washer, Washer/Dryer
Laundry Laundry Room, Main Level
Exterior
Exterior Feature Balcony, Dock, Private Yard, Rain Gutters
Garage Circular Driveway, Detached, Garage Door Opener, Storage, Concrete
Garage Spaces 2.0
Pool Gunite, Heated, In Ground, Pool/Spa Combo, Salt Water
Community Features Boating, Sidewalks, Street Lights
Utilities Available Cable Connected, Electricity Connected, Natural Gas Connected, Sewer Connected, Water Connected, Natural Gas in Kitchen
Waterfront Yes
Waterfront Description Boat Dock,Reservoir,View,Waterfront
Roof Type Architectural Shingles
Porch Brick, Front Porch, Rear Porch, Screened, Side Porch
Parking Type Circular Driveway, Detached, Garage Door Opener, Storage, Concrete
Garage No
Private Pool Yes
Building
Lot Description Fenced, Front Yard, Landscaped, Level, Views
Foundation Slab
Sewer Public Sewer
Water Community
Architectural Style Traditional
Level or Stories Two
Structure Type Balcony,Dock,Private Yard,Rain Gutters
New Construction No
Schools
Elementary Schools Northshore
Middle Schools Northwest Rankin Middle
High Schools Northwest Rankin
Others
HOA Fee Include Management
Tax ID H13d00000200230
Acceptable Financing Cash, Conventional, VA Loan
Listing Terms Cash, Conventional, VA Loan
Read Less Info
Want to know what your home might be worth? Contact us for a FREE valuation!

Our team is ready to help you sell your home for the highest possible price ASAP

Information is deemed to be reliable but not guaranteed. Copyright © 2024 MLS United, LLC.
GET MORE INFORMATION

Broker-Associate | Lic# 13983






