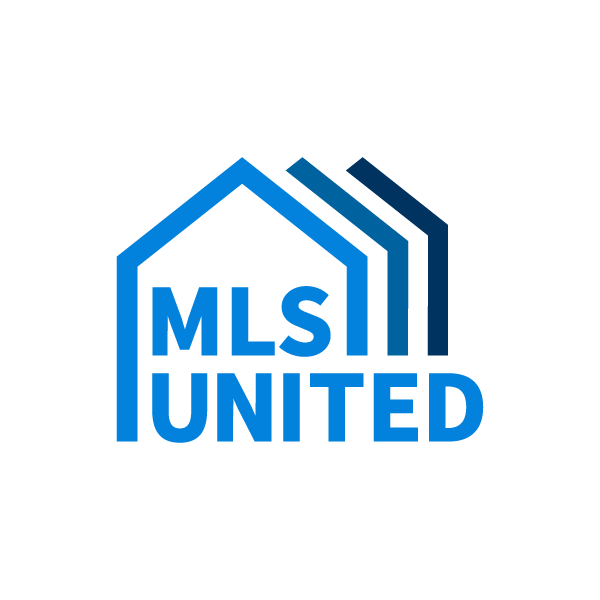$285,000
For more information regarding the value of a property, please contact us for a free consultation.
3 Beds
2 Baths
1,889 SqFt
SOLD DATE : 07/30/2024
Key Details
Property Type Single Family Home
Sub Type Single Family Residence
Listing Status Sold
Purchase Type For Sale
Square Footage 1,889 sqft
Price per Sqft $150
Subdivision Fairfield
MLS Listing ID 4084930
Sold Date 07/30/24
Style Traditional
Bedrooms 3
Full Baths 2
HOA Fees $13
HOA Y/N Yes
Originating Board MLS United
Year Built 1994
Annual Tax Amount $2,818
Lot Size 0.280 Acres
Acres 0.28
Property Sub-Type Single Family Residence
Property Description
Welcome to 102 Fairfield Circle, an exceptional opportunity in the Madison School District! Conveniently located near schools, I-55, shopping, retail, and grocery stores, this move-in ready home has been meticulously maintained and upgraded by the sellers.
Key Features:
• Move-In Ready: Professionally cleaned, including carpets, with pressure-washed exterior. Fresh paint touchups and general maintenance completed.
• Open Split Plan: This home offers an open split plan with high ceilings, creating a spacious and airy feel throughout.
• Formal Living and Dining Rooms: The foyer entry leads to formal living and dining rooms with beautiful wood floors. The living room features a cozy gas fireplace.
• Updated Kitchen: The kitchen boasts granite countertops, a granite island, a separate bar area for seating, and stainless steel appliances, including a refrigerator. Plenty of countertop and cabinet space for multifunctional use.
• Flexible Living Space: A separate room can serve as a keeping room for additional living space or a breakfast room.
• Primary Bedroom Suite: The primary bedroom features vaulted ceilings and an en suite bathroom with double vanities, a large corner jetted tub, a separate shower, and an oversized walk-in closet. The primary bedroom also has direct access to the patio.
• Additional Bedrooms: Two well-sized additional bedrooms ,one with a vaulted ceiling, and a second bathroom with a good-sized vanity for functional use complete the home.
• Outdoor Living: Enjoy entertaining on the patio and large deck overlooking a fully fenced backyard with beautiful blooming flowers, perfect for running and playing.
• Community Amenities: The home is located near the neighborhood clubhouse, fitness center, and pool.
Don't miss out on this fantastic opportunity to own a beautifully maintained home in a prime location!
Location
State MS
County Madison
Community Clubhouse, Fitness Center, Near Entertainment, Pool
Direction hwy 463 west to Fairfield S/D, first right on Fairfield Circle. Home on the left
Interior
Interior Features Breakfast Bar, Ceiling Fan(s), Crown Molding, Double Vanity, Eat-in Kitchen, Entrance Foyer, Granite Counters, High Ceilings, High Speed Internet, Kitchen Island, Open Floorplan, Recessed Lighting, Vaulted Ceiling(s), Walk-In Closet(s)
Heating Central, Fireplace(s), Natural Gas
Cooling Ceiling Fan(s), Central Air
Flooring Carpet, Ceramic Tile, Wood
Fireplaces Type Gas Log, Living Room
Fireplace Yes
Window Features Blinds,Window Treatments
Appliance Dishwasher, Disposal, Electric Range, Gas Water Heater, Microwave, Refrigerator, Self Cleaning Oven, Stainless Steel Appliance(s)
Laundry Electric Dryer Hookup, In Hall, Laundry Room, Washer Hookup
Exterior
Exterior Feature Lighting, Private Yard, Rain Gutters
Parking Features Attached, Storage, Concrete
Garage Spaces 2.0
Community Features Clubhouse, Fitness Center, Near Entertainment, Pool
Utilities Available Electricity Connected, Natural Gas Connected, Sewer Connected, Water Connected, Fiber to the House
Roof Type Architectural Shingles
Porch Deck, Front Porch, Patio
Garage Yes
Building
Lot Description Fenced, Front Yard, Landscaped, Level, Sprinklers In Front, Sprinklers In Rear
Foundation Slab
Sewer Public Sewer
Water Public
Architectural Style Traditional
Level or Stories One
Structure Type Lighting,Private Yard,Rain Gutters
New Construction No
Schools
Elementary Schools Madison Station
Middle Schools Madison
High Schools Madison Central
Others
HOA Fee Include Management,Pool Service
Tax ID 071a-02-090-00-00
Acceptable Financing Cash, Conventional, FHA, VA Loan
Listing Terms Cash, Conventional, FHA, VA Loan
Read Less Info
Want to know what your home might be worth? Contact us for a FREE valuation!

Our team is ready to help you sell your home for the highest possible price ASAP

Information is deemed to be reliable but not guaranteed. Copyright © 2025 MLS United, LLC.
GET MORE INFORMATION
Broker-Associate | Lic# 13983






