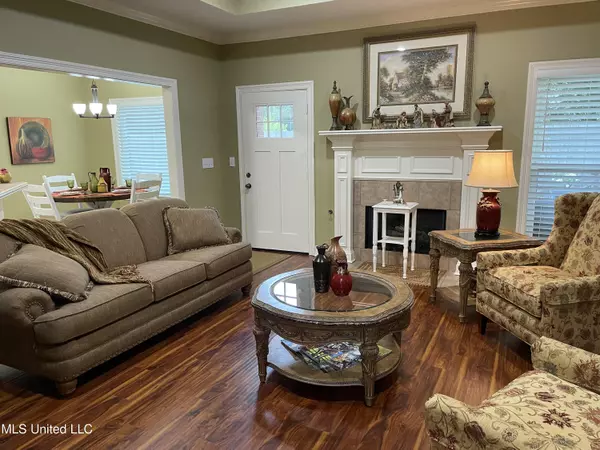$264,500
For more information regarding the value of a property, please contact us for a free consultation.
3 Beds
2 Baths
1,570 SqFt
SOLD DATE : 07/11/2024
Key Details
Property Type Single Family Home
Sub Type Single Family Residence
Listing Status Sold
Purchase Type For Sale
Square Footage 1,570 sqft
Price per Sqft $168
Subdivision Old Town
MLS Listing ID 4082189
Sold Date 07/11/24
Style Ranch,Traditional
Bedrooms 3
Full Baths 2
Originating Board MLS United
Year Built 2004
Annual Tax Amount $1,088
Lot Size 10,890 Sqft
Acres 0.25
Property Description
If you are wanting a home that has had everything already done, this is it. Improvements include, a new front door, door in garage, and a decorative door with glass leading to the deck . Additional insulation was added in the attic. The windows are double insulated and tinted for efficiency. Everything has been painted inside, and new flooring added. New light fixtures have been installed in the kitchen, breakfast room and the garage. The stainless appliances in the kitchen are new. Counters in both baths have new granite and new faucets. The tub and the master bath was removed and a very large walk-in shower added. New wide gutters are very attractive. The newly added deck and landscaping make a very welcoming entertaining area. The fenced back yard and extra lighting add security. Come see for yourself why this is the perfect home for you.
Location
State MS
County Rankin
Community Sidewalks
Direction Hwy 80 R on College Street, left on E Sunset, Right on Busick Well, left on Old town Circle, house on left
Interior
Interior Features Ceiling Fan(s), Double Vanity, Eat-in Kitchen, Entrance Foyer, Granite Counters, Storage, Tile Counters, Walk-In Closet(s)
Heating Central, Fireplace(s), Natural Gas
Cooling Ceiling Fan(s), Central Air, Gas
Flooring Ceramic Tile, Laminate
Fireplaces Type Den, Bath
Fireplace Yes
Window Features Aluminum Frames,Blinds,Double Pane Windows,Insulated Windows,Screens,Tinted Windows,Window Coverings
Appliance Built-In Electric Range, Dishwasher, Disposal, ENERGY STAR Qualified Appliances, Gas Water Heater, Ice Maker, Microwave, Oven, Self Cleaning Oven, Stainless Steel Appliance(s), Water Heater
Laundry Electric Dryer Hookup, Inside, Laundry Room
Exterior
Exterior Feature Landscaping Lights, Private Yard, Rain Gutters
Parking Features Attached, Garage Door Opener, Garage Faces Front, Lighted, Direct Access, Concrete
Garage Spaces 2.0
Community Features Sidewalks
Utilities Available Cable Available, Cable Connected, Natural Gas Available, Natural Gas Connected, Sewer Connected, Water Connected
Roof Type Asphalt Shingle
Porch Deck, Front Porch, Rear Porch
Garage Yes
Private Pool No
Building
Lot Description City Lot, Fenced, Front Yard, Landscaped, Level
Foundation Slab
Sewer Public Sewer
Water Public
Architectural Style Ranch, Traditional
Level or Stories One
Structure Type Landscaping Lights,Private Yard,Rain Gutters
New Construction No
Schools
Elementary Schools Brandon
Middle Schools Brandon
High Schools Brandon
Others
Tax ID 108c-000012-00420
Acceptable Financing Cash, Conventional, FHA, VA Loan
Listing Terms Cash, Conventional, FHA, VA Loan
Read Less Info
Want to know what your home might be worth? Contact us for a FREE valuation!

Our team is ready to help you sell your home for the highest possible price ASAP

Information is deemed to be reliable but not guaranteed. Copyright © 2025 MLS United, LLC.
GET MORE INFORMATION
Broker-Associate | Lic# 13983






