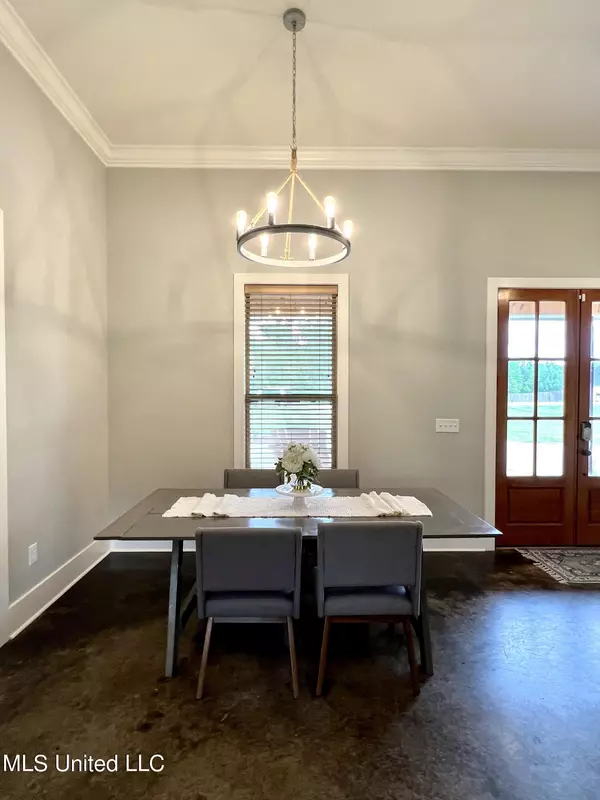$449,900
For more information regarding the value of a property, please contact us for a free consultation.
4 Beds
3 Baths
2,480 SqFt
SOLD DATE : 06/04/2024
Key Details
Property Type Single Family Home
Sub Type Single Family Residence
Listing Status Sold
Purchase Type For Sale
Square Footage 2,480 sqft
Price per Sqft $181
Subdivision Driftwood Estates
MLS Listing ID 4078714
Sold Date 06/04/24
Style French Acadian
Bedrooms 4
Full Baths 3
HOA Fees $20/ann
HOA Y/N Yes
Originating Board MLS United
Year Built 2020
Annual Tax Amount $3,405
Lot Size 2.390 Acres
Acres 2.39
Property Description
Beautiful 4 bedroom 3 bath open split plan with designated office on 2.39 acres in gorgeous Driftwood Estates of Florence! Southern living style front porch! Formal entry and dining! Low maintenance scored floors throughout. Spacious living room with gas log fireplace. Open concept kitchen with granite counters, gas cooktop, stainless steel appliances and plenty of cabinet and counter space. Breakfast area off kitchen. Walk in pantry/ cubby area off kitchen. Private office with built-ins off garage entry. Large Laundry room with built-in dog crate and plenty of additional storage! Primary bedroom has a private nook entry with pine tray ceiling and plenty of space for your king sized furniture! Primary bath features a barn door entry, double vanities, custom tile shower and large soaking tub. Primary closet is HUGE with plenty of built-ins and convenient access to the laundry room! 3 large guest bedrooms on the opposite side of the home, 2 feature walk in closets. 2 guest bedrooms share a Jack and Jill style bath with double vanities. The 3rd features access to a full hall bath. This home sits on a 2.39 acre lot and back up to a wooded area, watch the deer in the backyard while you have your morning coffee! Wonderful covered patio and plenty of room to enterain! 2 car garage with additional storage! Driftwood Estates is conveniently located just minutes from downtown Florence. Excellent Rankin County School District! Call your favorite Realtor today for a private showing!
Location
State MS
County Rankin
Community Street Lights
Direction Cleary Rd to Driftwood Lane
Rooms
Other Rooms Storage, Barn(s)
Ensuite Laundry Laundry Room
Interior
Interior Features Breakfast Bar, Ceiling Fan(s), Crown Molding, Double Vanity, Eat-in Kitchen, Entrance Foyer, Granite Counters, High Ceilings, High Speed Internet, Kitchen Island, Open Floorplan, Pantry, Primary Downstairs, Soaking Tub, Storage, Tray Ceiling(s), Walk-In Closet(s)
Laundry Location Laundry Room
Heating Central, Fireplace(s), Natural Gas
Cooling Ceiling Fan(s), Central Air, Electric, Gas
Flooring Concrete
Fireplaces Type Living Room, Bath
Fireplace Yes
Window Features Aluminum Frames,Blinds,Double Pane Windows,Screens,Storm Window(s)
Appliance Cooktop, Dishwasher, Disposal, Gas Cooktop, Microwave, Self Cleaning Oven, Tankless Water Heater
Laundry Laundry Room
Exterior
Exterior Feature None
Garage Attached, Garage Door Opener, Parking Pad, Storage, Paved
Garage Spaces 2.0
Community Features Street Lights
Utilities Available Cable Connected, Electricity Connected, Natural Gas Connected, Water Connected, Cat-5 Prewired
Roof Type Architectural Shingles
Porch Front Porch, Rear Porch, Slab
Parking Type Attached, Garage Door Opener, Parking Pad, Storage, Paved
Garage Yes
Private Pool No
Building
Lot Description Front Yard, Landscaped, Level
Foundation Slab
Sewer Waste Treatment Plant
Water Public
Architectural Style French Acadian
Level or Stories One
Structure Type None
New Construction No
Schools
Elementary Schools Florence
Middle Schools Florence
High Schools Florence
Others
HOA Fee Include Management
Tax ID D0500007400310
Acceptable Financing Cash, Conventional, FHA, USDA Loan, VA Loan
Listing Terms Cash, Conventional, FHA, USDA Loan, VA Loan
Read Less Info
Want to know what your home might be worth? Contact us for a FREE valuation!

Our team is ready to help you sell your home for the highest possible price ASAP

Information is deemed to be reliable but not guaranteed. Copyright © 2024 MLS United, LLC.
GET MORE INFORMATION

Broker-Associate | Lic# 13983






