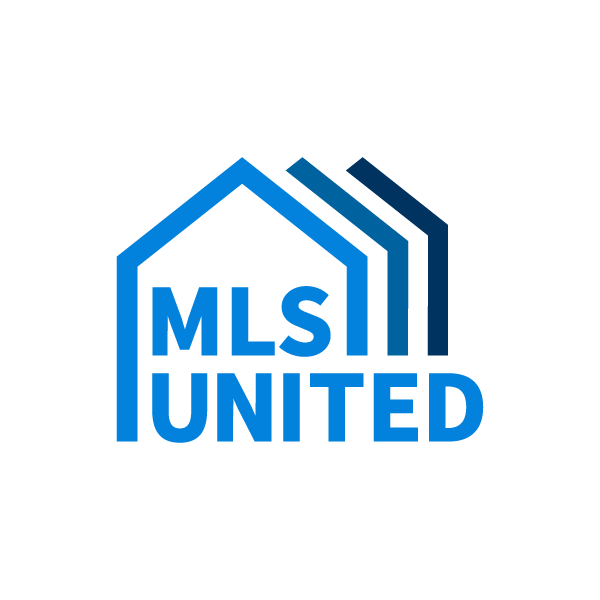$267,000
For more information regarding the value of a property, please contact us for a free consultation.
3 Beds
2 Baths
1,758 SqFt
SOLD DATE : 05/09/2024
Key Details
Property Type Single Family Home
Sub Type Single Family Residence
Listing Status Sold
Purchase Type For Sale
Square Footage 1,758 sqft
Price per Sqft $151
Subdivision Avalon
MLS Listing ID 4073116
Sold Date 05/09/24
Style Traditional
Bedrooms 3
Full Baths 2
HOA Fees $11
HOA Y/N Yes
Originating Board MLS United
Year Built 2003
Annual Tax Amount $833
Lot Size 0.500 Acres
Acres 0.5
Property Sub-Type Single Family Residence
Property Description
Convenient to all of the Rez, this 3/2 1758 sq ft house is waiting for you! The layout is nice and the high ceilings and lines are pretty. The house has large open spaces. There is a formal dining room as well as a breakfast area and counter for feeding family. The master bedroom is large and can have a sitting area. Much of the house has new luxury vinyl flooring, several rooms were painted recently, the roof is brand new, the HVAC is about three years old so major money items are new!! Come and take a look and make 610 East Abbey Place your new home!
Location
State MS
County Rankin
Community Clubhouse, Fitness Center, Pool
Direction From 25 N. turn left onto Hugh Ward Blvd. Proceed through 3 stop signs and turn left onto Huntington View. Take an immeduate right onto Abbey Woods. Take first stop right onto East Abbey Place. The second house on the right in the culdesac is 610 East Abbey Placel
Interior
Interior Features Breakfast Bar, Ceiling Fan(s), Double Vanity, Eat-in Kitchen, Entrance Foyer, High Ceilings, His and Hers Closets, Laminate Counters, Recessed Lighting, Storage, Tray Ceiling(s), Vaulted Ceiling(s), Walk-In Closet(s)
Heating Fireplace(s), Natural Gas
Cooling Ceiling Fan(s), Central Air
Flooring Luxury Vinyl, Ceramic Tile, Hardwood, Laminate, Linoleum, Wood
Fireplaces Type Gas Log, Living Room
Fireplace Yes
Window Features Double Pane Windows,Vinyl
Appliance Dishwasher, Disposal, Electric Range, Exhaust Fan, Gas Water Heater, Refrigerator, Self Cleaning Oven, Water Heater
Laundry Electric Dryer Hookup, Inside, Laundry Room, Main Level
Exterior
Exterior Feature Private Yard, None
Parking Features Garage Door Opener, Garage Faces Front, Storage, Direct Access, Concrete
Garage Spaces 2.0
Community Features Clubhouse, Fitness Center, Pool
Utilities Available Cable Connected, Electricity Connected, Natural Gas Connected, Phone Available, Water Connected
Roof Type Architectural Shingles
Porch Enclosed, Patio, Porch, Screened
Garage No
Private Pool No
Building
Lot Description Cleared, Cul-De-Sac, Fenced, Front Yard, Level
Foundation Slab
Sewer Public Sewer
Water Public
Architectural Style Traditional
Level or Stories One
Structure Type Private Yard,None
New Construction No
Schools
Elementary Schools Highland Bluff Elm
Middle Schools Northwest Rankin Middle
High Schools Northwest Rankin
Others
HOA Fee Include Maintenance Grounds,Management,Pool Service
Tax ID H12a-000001-02260
Acceptable Financing Cash, Conventional, FHA, USDA Loan, VA Loan
Listing Terms Cash, Conventional, FHA, USDA Loan, VA Loan
Read Less Info
Want to know what your home might be worth? Contact us for a FREE valuation!

Our team is ready to help you sell your home for the highest possible price ASAP

Information is deemed to be reliable but not guaranteed. Copyright © 2025 MLS United, LLC.
GET MORE INFORMATION
Broker-Associate | Lic# 13983






