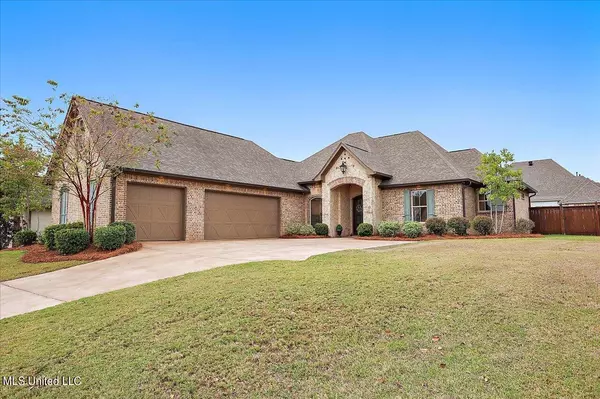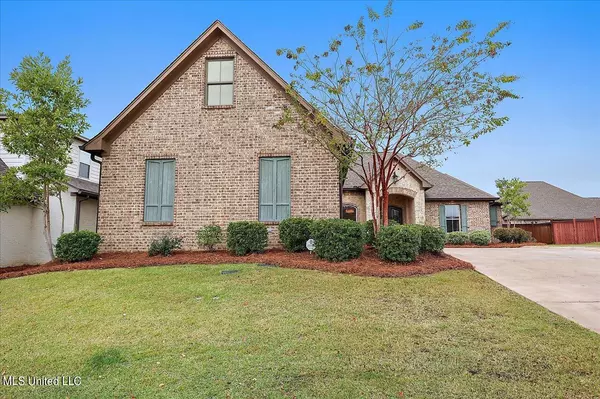$545,000
For more information regarding the value of a property, please contact us for a free consultation.
4 Beds
4 Baths
2,959 SqFt
SOLD DATE : 01/31/2024
Key Details
Property Type Single Family Home
Sub Type Single Family Residence
Listing Status Sold
Purchase Type For Sale
Square Footage 2,959 sqft
Price per Sqft $184
Subdivision Latter Rayne
MLS Listing ID 4062959
Sold Date 01/31/24
Style French Acadian
Bedrooms 4
Full Baths 3
Half Baths 1
HOA Fees $50
HOA Y/N Yes
Originating Board MLS United
Year Built 2016
Annual Tax Amount $4,058
Lot Size 0.260 Acres
Acres 0.26
Property Description
Located in a very popular neighborhood on a cul-de-sac street you will get to enjoy a park, clubhouse, sidewalks, shopping, easy access to hospitals and the airport this 4 bedroom, 3.5 bath, 3 car garage home has so so much to offer. It is great for entertaining and a life of convenience. The home itself includes wood floors, granite countertops, a gas fireplace, fantastic kitchen with gas stove, separate office, walk in pantry, large closets and an oasis of a backyard complete with outdoor kitchen and firepit that will make you smile. Come see your new place today :)
Location
State MS
County Rankin
Community Clubhouse, Playground, Pool, Sidewalks
Direction Lakeland to Wirtz Rd on the south side to Lineage Ln to Latter Rayne Dr to Topaz Ct.
Rooms
Other Rooms Pergola
Interior
Interior Features Built-in Features, Ceiling Fan(s), Coffered Ceiling(s), Crown Molding, Double Vanity, Eat-in Kitchen, Entrance Foyer, Granite Counters, High Ceilings, High Speed Internet, Kitchen Island, Open Floorplan, Pantry, Primary Downstairs, Recessed Lighting, Smart Thermostat, Soaking Tub, Tile Counters, Tray Ceiling(s), Walk-In Closet(s), Wired for Sound
Heating Central, Fireplace(s), Natural Gas
Cooling Ceiling Fan(s), Central Air, Electric, Gas
Flooring Carpet, Tile, Wood
Fireplaces Type Fire Pit, Gas Log, Great Room
Fireplace Yes
Window Features Blinds,Double Pane Windows,Insulated Windows
Appliance Dishwasher, Disposal, Exhaust Fan, Gas Cooktop, Gas Water Heater, Microwave, Oven, Stainless Steel Appliance(s), Tankless Water Heater, Wine Refrigerator
Laundry Electric Dryer Hookup, Inside, Laundry Room, Lower Level, Sink, Washer Hookup
Exterior
Exterior Feature Fire Pit, Lighting, Outdoor Kitchen, Rain Gutters
Parking Features Attached, Garage Door Opener, Garage Faces Side, Lighted, Storage, Direct Access, Concrete
Garage Spaces 3.0
Community Features Clubhouse, Playground, Pool, Sidewalks
Utilities Available Cable Available, Natural Gas Connected, Phone Available, Fiber to the House, Underground Utilities, Natural Gas in Kitchen
Roof Type Architectural Shingles
Porch Slab
Garage Yes
Private Pool No
Building
Lot Description Cul-De-Sac, Landscaped, Sprinklers In Front
Foundation Slab
Sewer Public Sewer
Water Public
Architectural Style French Acadian
Level or Stories One and One Half
Structure Type Fire Pit,Lighting,Outdoor Kitchen,Rain Gutters
New Construction No
Schools
Elementary Schools Northwest Elementry School
Middle Schools Northwest Rankin Middle
High Schools Northwest Rankin
Others
HOA Fee Include Management,Other
Tax ID H11b-000008-00580
Acceptable Financing Cash, Conventional, FHA, VA Loan
Listing Terms Cash, Conventional, FHA, VA Loan
Read Less Info
Want to know what your home might be worth? Contact us for a FREE valuation!

Our team is ready to help you sell your home for the highest possible price ASAP

Information is deemed to be reliable but not guaranteed. Copyright © 2025 MLS United, LLC.
GET MORE INFORMATION
Broker-Associate | Lic# 13983






