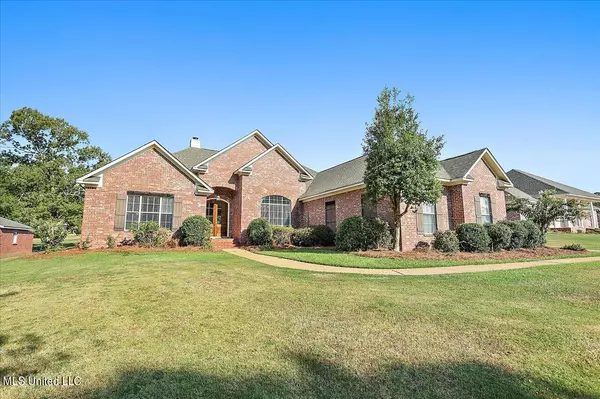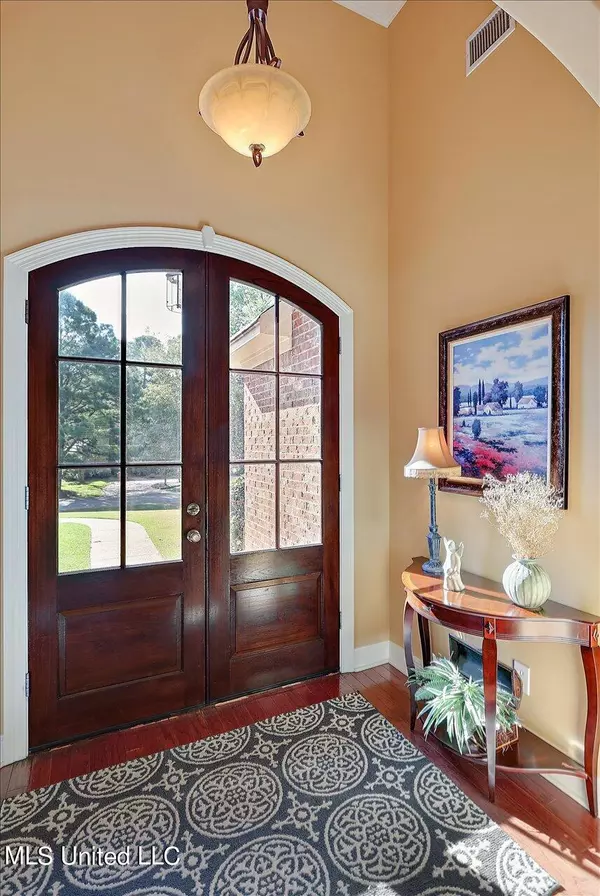$399,900
For more information regarding the value of a property, please contact us for a free consultation.
4 Beds
4 Baths
2,304 SqFt
SOLD DATE : 12/29/2023
Key Details
Property Type Single Family Home
Sub Type Single Family Residence
Listing Status Sold
Purchase Type For Sale
Square Footage 2,304 sqft
Price per Sqft $173
Subdivision Bridlewood Estates
MLS Listing ID 4056854
Sold Date 12/29/23
Style Traditional
Bedrooms 4
Full Baths 2
Half Baths 2
Originating Board MLS United
Year Built 2002
Annual Tax Amount $2,688
Lot Size 0.880 Acres
Acres 0.88
Property Description
Welcome home to 107 Redbud Dr! This custom built beauty sits on .88 of an acre. Gorgeous double front doors open to large foyer with high ceilings that flow from the formal dining room to the family room which showcases gas fireplace and built-in for extra storage and displays. Kitchen has stainless steel applicances, granite counter tops, tiled floors, pantry and plenty of cabinet space.
Breakfast area has tons of natural light from the large windows that overlook the backyard. 3 spacious bedrooms-all have custom built-ins are located on guest hallway. The guest bathroom is designed with dual sinks, granite counter tops and includes separate room for toilet and tiled shower/tub combo for privacy.
The main suite is enormous with bi-fold doors that lead to both individual walk in closets.
Main bathroom has jetted tub, separate vanities with granite counters, tiled walk in shower and separate toilet room.
The half bath is conveniently placed off the kitchen hallway. Large 2 car garage has walk in storage room. There is a great entertaining back porch and patio area for family and friends to gather. Property does host a irrigation system.
The 1152 sq ft shop/man cave/extra garage is the envy of all the things! It is heated and cooled with a half bath!
Call today to schedule your showing!
Location
State MS
County Rankin
Rooms
Other Rooms Second Garage, Workshop
Interior
Heating Central, Fireplace Insert
Cooling Ceiling Fan(s), Central Air
Flooring Carpet, Tile, Wood
Fireplaces Type Gas Log
Fireplace Yes
Window Features Double Pane Windows
Appliance Dishwasher, Free-Standing Electric Range, Microwave, Refrigerator
Exterior
Exterior Feature Private Entrance, Private Yard
Garage Spaces 3.0
Utilities Available Cable Connected, Electricity Connected, Natural Gas Connected, Sewer Connected, Water Connected
Roof Type Architectural Shingles
Building
Foundation Slab
Sewer Public Sewer
Water Public
Architectural Style Traditional
Level or Stories One
Structure Type Private Entrance,Private Yard
New Construction No
Schools
Elementary Schools Flowood
Middle Schools Northwest
High Schools Northwest
Others
Tax ID G11-000160-00450
Acceptable Financing Cash, Conventional, FHA, USDA Loan, VA Loan, Other
Listing Terms Cash, Conventional, FHA, USDA Loan, VA Loan, Other
Read Less Info
Want to know what your home might be worth? Contact us for a FREE valuation!

Our team is ready to help you sell your home for the highest possible price ASAP

Information is deemed to be reliable but not guaranteed. Copyright © 2024 MLS United, LLC.
GET MORE INFORMATION

Broker-Associate | Lic# 13983






