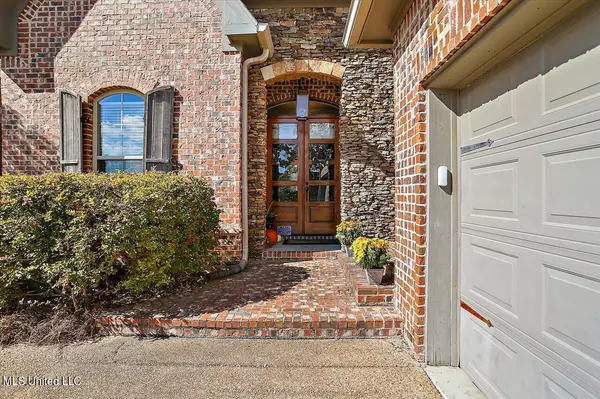$337,900
For more information regarding the value of a property, please contact us for a free consultation.
4 Beds
2 Baths
1,883 SqFt
SOLD DATE : 12/29/2023
Key Details
Property Type Single Family Home
Sub Type Single Family Residence
Listing Status Sold
Purchase Type For Sale
Square Footage 1,883 sqft
Price per Sqft $179
Subdivision Gardens Of Manship
MLS Listing ID 4063689
Sold Date 12/29/23
Style French Acadian
Bedrooms 4
Full Baths 2
HOA Y/N Yes
Originating Board MLS United
Year Built 2013
Annual Tax Amount $2,735
Lot Size 8,712 Sqft
Acres 0.2
Lot Dimensions 55x134x93x137
Property Description
This beautiful four bedroom, two bath home with an office in Gardens of Manship is move in ready! From the open floor plan to the outdoor fireplace to the lovely brick accents inside, this home has so much to offer. A nicely appointed kitchen with an island overlooks the dining area and living room. A dry bar along one wall with a wine cooler provides more storage space and pretty cabinetry to display dinnerware or collectables. The primary suite has two walk in closets, a walk in shower, a gorgeous jetted tub and double vanities. The three secondary bedrooms share the hall bath which also boasts a double vanity. In the hallway to the garage is a spacious laundry room and a very nice office with built in cabinets and workspace. Out back is a covered patio and an extended patio complete with a wood burning fireplace.
Location
State MS
County Rankin
Community Hiking/Walking Trails, Pool, Sidewalks, Street Lights
Direction Grants Ferry to Manship Rd. From Manship turn onto Amethyst Dr. Then take a right onto Emerald Circle, house will be on right.
Interior
Interior Features Built-in Features, Ceiling Fan(s), Crown Molding, Double Vanity, Dry Bar, Eat-in Kitchen, Entrance Foyer, Granite Counters, High Ceilings, High Speed Internet, His and Hers Closets, Kitchen Island, Open Floorplan, Primary Downstairs, Recessed Lighting, Storage, Walk-In Closet(s), Breakfast Bar
Heating Central, Fireplace(s), Natural Gas
Cooling Ceiling Fan(s), Central Air, Gas
Flooring Carpet, Ceramic Tile, Wood
Fireplaces Type Living Room
Fireplace Yes
Window Features Blinds,Vinyl
Appliance Built-In Range, Dishwasher, Disposal, Exhaust Fan, Gas Water Heater, Microwave, Plumbed For Ice Maker, Range Hood, Refrigerator, Self Cleaning Oven, Stainless Steel Appliance(s), Wine Cooler
Laundry Electric Dryer Hookup, Laundry Room, Lower Level, Main Level, Washer Hookup
Exterior
Exterior Feature Fire Pit, Rain Gutters
Garage Attached, Garage Door Opener, Concrete
Garage Spaces 2.0
Community Features Hiking/Walking Trails, Pool, Sidewalks, Street Lights
Utilities Available Electricity Connected, Natural Gas Connected, Sewer Connected, Water Connected, Fiber to the House, Natural Gas in Kitchen
Roof Type Architectural Shingles
Porch Front Porch, Rear Porch, Slab
Garage Yes
Building
Lot Description Fenced, Front Yard, Interior Lot, Landscaped
Foundation Slab
Sewer Public Sewer
Water Public
Architectural Style French Acadian
Level or Stories One
Structure Type Fire Pit,Rain Gutters
New Construction No
Schools
Elementary Schools Highland Bluff Elm
Middle Schools Northwest Rankin Middle
High Schools Northwest
Others
HOA Fee Include Accounting/Legal,Insurance,Maintenance Grounds,Management,Pool Service
Tax ID H11k-000012-00350
Acceptable Financing Cash, Conventional, FHA, USDA Loan, VA Loan
Listing Terms Cash, Conventional, FHA, USDA Loan, VA Loan
Read Less Info
Want to know what your home might be worth? Contact us for a FREE valuation!

Our team is ready to help you sell your home for the highest possible price ASAP

Information is deemed to be reliable but not guaranteed. Copyright © 2024 MLS United, LLC.
GET MORE INFORMATION

Broker-Associate | Lic# 13983






