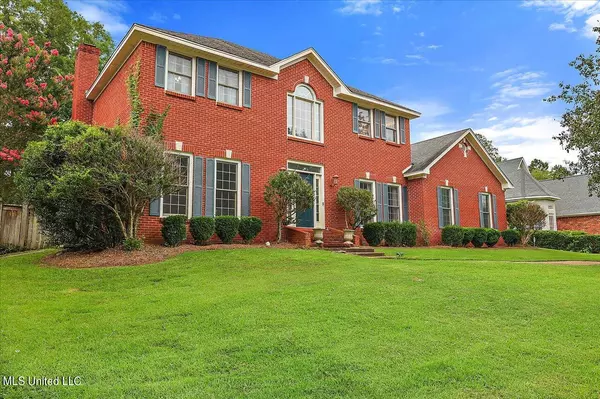$345,000
For more information regarding the value of a property, please contact us for a free consultation.
4 Beds
4 Baths
3,000 SqFt
SOLD DATE : 12/22/2023
Key Details
Property Type Single Family Home
Sub Type Single Family Residence
Listing Status Sold
Purchase Type For Sale
Square Footage 3,000 sqft
Price per Sqft $115
Subdivision Castlewoods
MLS Listing ID 4053316
Sold Date 12/22/23
Style Traditional
Bedrooms 4
Full Baths 3
Half Baths 1
HOA Fees $285
HOA Y/N Yes
Originating Board MLS United
Year Built 1996
Annual Tax Amount $2,085
Lot Size 0.340 Acres
Acres 0.34
Property Description
Welcome to the epitome of southern living in this charming, four-bedroom, three-bathroom traditional home nestled on the serene and picturesque golf course. As you approach the property, you'll be greeted by an elegant wrought iron and wood fence, setting the stage for a warm and inviting backyard retreat.
Step inside this meticulously designed home, and you'll discover a kitchen that exceeds all expectations, boasting an abundance of cabinets and expansive counter space. The kitchen not only serves as a culinary haven but also provides breathtaking views of the backyard and golf course, ensuring you'll never tire of the scenery. Adjacent to the kitchen, you'll find a separate breakfast room and a sunroom, where you can savor your morning coffee or enjoy the sunset in a tranquil atmosphere.
Working from home becomes a pleasure in the large office on the main floor, ensuring productivity while providing the convenience of a half bath off the welcoming entryway. For those special occasions, the formal dining room is ready to host your gatherings with style and sophistication.
Conveniently located just minutes from the airport, shopping centers, delectable restaurants, esteemed schools, and places of worship, this home offers the perfect blend of accessibility and exclusivity.
This prestigious neighborhood of Castlewoods offers a multitude of amenities for an active lifestyle, including scenic walking and biking trails, thoughtfully designed play areas, and green spaces for picnics and relaxation. If you seek the ultimate country club experience, a separate membership to Castlewoods Country Club opens the door to an array of leisure activities, from golfing on lush fairways to tennis matches and refreshing swims. This is not just a home; it's a gateway to the true country club life.
Immerse yourself in the charm, comfort, and convenience that this delightful property offers. Experience a life of elegance and leisure in a community that encapsulates the essence of Southern living at its finest. Your dream home awaits.
Location
State MS
County Rankin
Community Biking Trails, Hiking/Walking Trails, Park, Playground, Street Lights
Direction Castlewoods Blvd. to the Woodlands. Take a right on Woodlands Dr. and Woodlands Park entrance will be on your right. Home will be on the left.
Rooms
Ensuite Laundry Inside, Lower Level, Sink
Interior
Interior Features Entrance Foyer, Kitchen Island, Pantry, Double Vanity
Laundry Location Inside,Lower Level,Sink
Heating Central, Fireplace(s)
Cooling Ceiling Fan(s), Central Air
Flooring Carpet, Ceramic Tile, Hardwood
Fireplaces Type Great Room
Fireplace Yes
Window Features Aluminum Frames,Insulated Windows
Appliance Built-In Electric Range, Dishwasher, Electric Water Heater, Microwave
Laundry Inside, Lower Level, Sink
Exterior
Exterior Feature Lighting
Garage Enclosed, Garage Faces Side, Concrete
Garage Spaces 2.0
Community Features Biking Trails, Hiking/Walking Trails, Park, Playground, Street Lights
Utilities Available Cable Connected, Electricity Connected, Sewer Connected, Water Connected, Other, See Remarks
Waterfront No
Waterfront Description None
Roof Type Architectural Shingles
Porch Patio
Parking Type Enclosed, Garage Faces Side, Concrete
Garage No
Private Pool No
Building
Lot Description Cul-De-Sac, Fenced, On Golf Course
Foundation Slab
Sewer Public Sewer
Water Public
Architectural Style Traditional
Level or Stories Two
Structure Type Lighting
New Construction No
Schools
Elementary Schools Northwest Rankin
Middle Schools Northwest Rankin
High Schools Northwest Rankin
Others
HOA Fee Include Accounting/Legal,Maintenance Grounds
Tax ID I10m-000004-00190
Acceptable Financing Cash, Conventional, FHA, USDA Loan, VA Loan
Horse Property None
Listing Terms Cash, Conventional, FHA, USDA Loan, VA Loan
Read Less Info
Want to know what your home might be worth? Contact us for a FREE valuation!

Our team is ready to help you sell your home for the highest possible price ASAP

Information is deemed to be reliable but not guaranteed. Copyright © 2024 MLS United, LLC.
GET MORE INFORMATION

Broker-Associate | Lic# 13983






