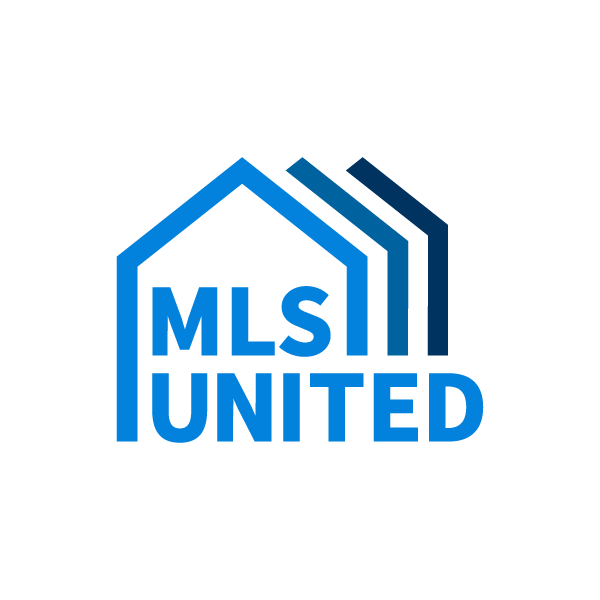$259,900
For more information regarding the value of a property, please contact us for a free consultation.
4 Beds
2 Baths
2,638 SqFt
SOLD DATE : 12/15/2023
Key Details
Property Type Single Family Home
Sub Type Single Family Residence
Listing Status Sold
Purchase Type For Sale
Square Footage 2,638 sqft
Price per Sqft $98
Subdivision Huntcliff
MLS Listing ID 4056824
Sold Date 12/15/23
Style Traditional
Bedrooms 4
Full Baths 2
Originating Board MLS United
Year Built 1975
Annual Tax Amount $1,469
Lot Size 0.360 Acres
Acres 0.36
Lot Dimensions 122x131x116x132
Property Sub-Type Single Family Residence
Property Description
Comfort and space in abundance here with four bedrooms, a sunroom, a loft and a bonus room! With over 2,600 square feet this home has so much to offer. The large living room has a lovely fireplace and a soaring ceiling with wood inlays. The kitchen is open to the dining area and sitting area. The primary suite with walk-in closet and bath has built-ins and is separate from the other bedrooms. The three secondary bedrooms share a hall bath. Upstairs is a loft area with built-ins and a bonus room that is great for a media room, office or den. The yard is beautifully landscaped and out back is shaded yard with a patio area complete with a firepit.
Location
State MS
County Hinds
Direction I-20 to Springridge Rd exit.; Right onto Springridge which turns into Clinton Pkwy; Right onto Northside Dr.; Left onto Huntcliff Way and left onto Hampton St.
Rooms
Other Rooms Barn(s)
Interior
Interior Features Bookcases, Built-in Features, Ceiling Fan(s), Eat-in Kitchen, Entrance Foyer, High Speed Internet, Laminate Counters, Natural Woodwork, Primary Downstairs, Storage, Vaulted Ceiling(s), Walk-In Closet(s)
Heating Central, Fireplace(s), Natural Gas
Cooling Ceiling Fan(s), Central Air, Gas
Flooring Carpet, Vinyl, Wood
Fireplaces Type Gas Log
Fireplace Yes
Window Features Aluminum Frames,Blinds,Screens
Appliance Built-In Electric Range, Dishwasher, Disposal, Dryer, Exhaust Fan, Gas Water Heater, Microwave, Refrigerator, Washer
Laundry Electric Dryer Hookup, Laundry Room, Main Level, Washer Hookup
Exterior
Exterior Feature Fire Pit, Lighting
Parking Features Garage Faces Front, Direct Access, Concrete
Garage Spaces 2.0
Utilities Available Cable Connected, Electricity Connected, Natural Gas Connected, Sewer Connected, Water Connected, Fiber to the House
Waterfront Description None
Roof Type Asphalt Shingle
Porch Front Porch
Garage No
Private Pool No
Building
Lot Description City Lot, Corner Lot, Fenced, Front Yard
Foundation Slab
Sewer Public Sewer
Water Public
Architectural Style Traditional
Level or Stories Two
Structure Type Fire Pit,Lighting
New Construction No
Schools
Elementary Schools Clinton Park Elm
Middle Schools Clinton
High Schools Clinton
Others
Tax ID 2862-113-200
Acceptable Financing Cash, Conventional, FHA, VA Loan
Listing Terms Cash, Conventional, FHA, VA Loan
Read Less Info
Want to know what your home might be worth? Contact us for a FREE valuation!

Our team is ready to help you sell your home for the highest possible price ASAP

Information is deemed to be reliable but not guaranteed. Copyright © 2025 MLS United, LLC.
GET MORE INFORMATION
Broker-Associate | Lic# 13983






