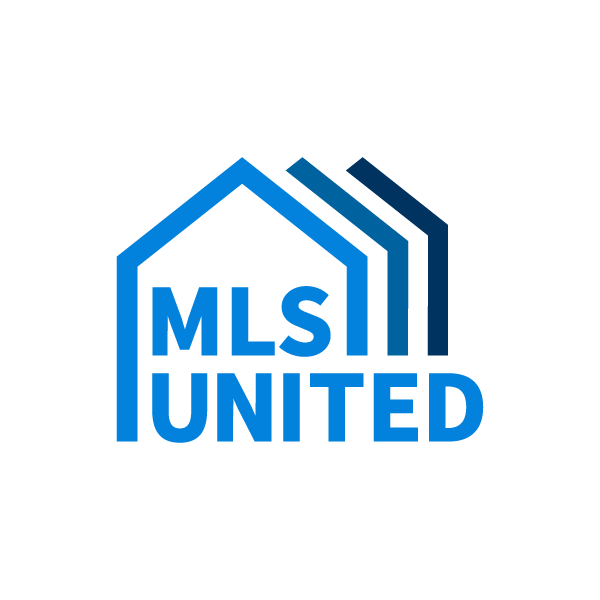$199,900
For more information regarding the value of a property, please contact us for a free consultation.
2 Beds
2 Baths
1,140 SqFt
SOLD DATE : 12/15/2023
Key Details
Property Type Single Family Home
Sub Type Single Family Residence
Listing Status Sold
Purchase Type For Sale
Square Footage 1,140 sqft
Price per Sqft $175
Subdivision Barnett Bend Iii
MLS Listing ID 4064028
Sold Date 12/15/23
Style Traditional
Bedrooms 2
Full Baths 2
Originating Board MLS United
Year Built 2001
Annual Tax Amount $787
Lot Size 0.370 Acres
Acres 0.37
Property Sub-Type Single Family Residence
Property Description
This lovely home in Barnett Bend has been updated from top to bottom! The roof is new, and the carport has been renovated into a two-car garage. Beautiful flooring is throughout, granite has been installed in the kitchen and baths and most of the lighting and plumbing fixtures have been updated as well. The kitchen boasts stainless steel appliances and a gorgeous back splash. The spacious primary bedroom has a walk in closet and private bath. There is another full bath off the hallway right beside the roomy, secondary bedroom. Outside is a covered patio and large fenced in back yard complete with fire pit and green space behind.
Location
State MS
County Rankin
Community Near Entertainment
Direction From Lakeland Dr/Hwy 25 or from Spillway Rd, take Old Fannin Rd to McLaurin Dr.; Turn right onto Swan Dr.
Interior
Interior Features Ceiling Fan(s), Eat-in Kitchen, Granite Counters, Pantry, Storage, Walk-In Closet(s)
Heating Central, Natural Gas
Cooling Ceiling Fan(s), Central Air
Flooring Luxury Vinyl
Fireplaces Type Decorative, Living Room
Fireplace Yes
Window Features Blinds,Vinyl
Appliance Built-In Electric Range, Dishwasher, Gas Water Heater, Microwave
Laundry Electric Dryer Hookup, Laundry Closet, Washer Hookup
Exterior
Exterior Feature Fire Pit, Lighting, Rain Gutters
Parking Features Garage Door Opener, Garage Faces Front, Direct Access, Concrete
Garage Spaces 2.0
Community Features Near Entertainment
Utilities Available Electricity Connected, Natural Gas Connected, Sewer Connected, Water Connected, Fiber to the House
Roof Type Architectural Shingles
Porch Front Porch
Garage No
Private Pool No
Building
Lot Description Fenced, Few Trees, Front Yard, Level
Foundation Slab
Sewer Public Sewer
Water Public
Architectural Style Traditional
Level or Stories One
Structure Type Fire Pit,Lighting,Rain Gutters
New Construction No
Schools
Elementary Schools Flowood
Middle Schools Northwest Rankin Middle
High Schools Northwest Rankin
Others
Tax ID G11j-000004-01640
Acceptable Financing Cash, Conventional, FHA, USDA Loan, VA Loan
Listing Terms Cash, Conventional, FHA, USDA Loan, VA Loan
Read Less Info
Want to know what your home might be worth? Contact us for a FREE valuation!

Our team is ready to help you sell your home for the highest possible price ASAP

Information is deemed to be reliable but not guaranteed. Copyright © 2025 MLS United, LLC.
GET MORE INFORMATION
Broker-Associate | Lic# 13983






