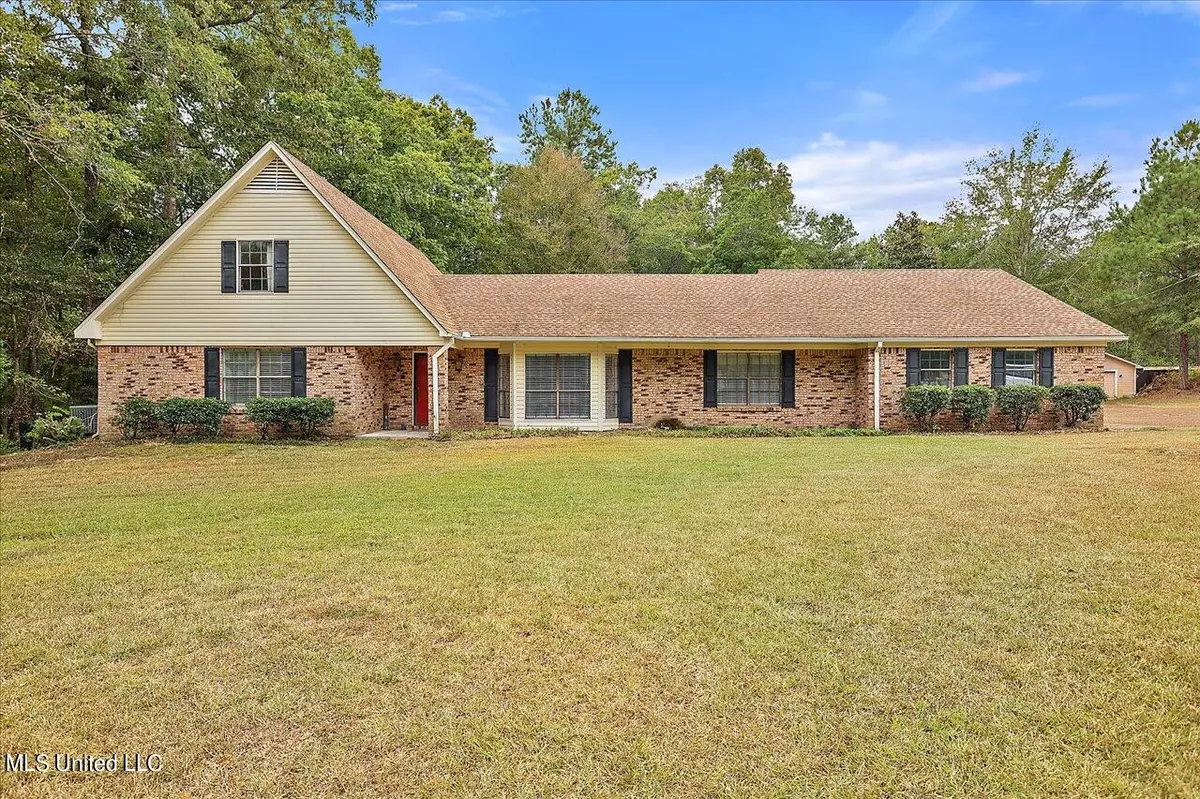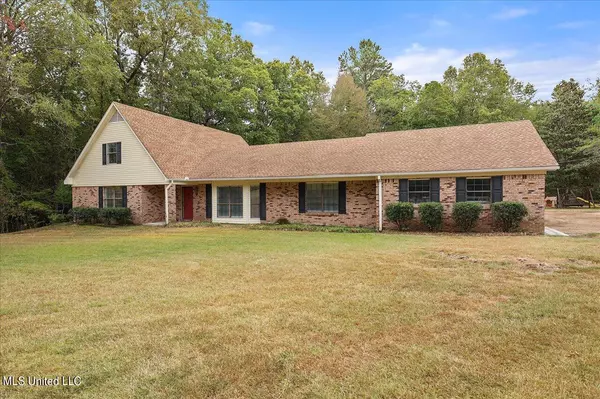$405,000
For more information regarding the value of a property, please contact us for a free consultation.
4 Beds
3 Baths
3,341 SqFt
SOLD DATE : 11/30/2023
Key Details
Property Type Single Family Home
Sub Type Single Family Residence
Listing Status Sold
Purchase Type For Sale
Square Footage 3,341 sqft
Price per Sqft $121
Subdivision Metes And Bounds
MLS Listing ID 4058014
Sold Date 11/30/23
Style Ranch
Bedrooms 4
Full Baths 3
Originating Board MLS United
Year Built 1980
Annual Tax Amount $1,300
Lot Size 21.300 Acres
Acres 21.3
Property Description
Country living only 15 minutes from Brandon! With over 21 acres, a shared pond, a 3,341 sq ft home and a workshop, it's a little slice of heaven. There is so much space in this home including an enormous kitchen, formal dining and living rooms, a sunroom across the back and an additional room that would serve nicely as a guest room or office. A generous primary suite boasts French doors to the sunroom and a bath with double sinks and a jetted tub. The two large upstairs bedrooms share a hall bath. The patio out back overlooks the woods behind and if that wasn't enough, there is also a workshop with a carport. The 21 acres include woods, a cleared area for gardening and access to a shared pond. Although not quite complete, the updating of this home is under way, with new floors throughout, new appliances, new lighting fixtures, fresh paint, updated bathrooms and a new HVAC system and new hot water heater. The new homeowners can still put their own touch to the remaining updates and this one is priced to do so!
Location
State MS
County Rankin
Direction I-20 E to MS-18 E in Brandon. Take exit 54 from I-20 E; Use the right 2 lanes to take exit 54 to merge onto MS-18 E toward Puckett/Raleigh; Right on Star Rd; Left on Old Lake Rd.
Rooms
Other Rooms Workshop
Interior
Interior Features Bookcases, Built-in Features, Ceiling Fan(s), Crown Molding, Double Vanity, Eat-in Kitchen, Entrance Foyer, Natural Woodwork, Primary Downstairs, Recessed Lighting, Walk-In Closet(s)
Heating Central, Electric, Fireplace(s)
Cooling Ceiling Fan(s), Central Air, Electric
Flooring Luxury Vinyl
Fireplaces Type Insert, Wood Burning
Fireplace Yes
Window Features Aluminum Frames,Blinds,Vinyl
Appliance Built-In Electric Range, Dishwasher, Electric Water Heater, Exhaust Fan, Plumbed For Ice Maker, Stainless Steel Appliance(s), Water Heater
Laundry Electric Dryer Hookup, In Hall, Main Level, Washer Hookup
Exterior
Exterior Feature Lighting, Rain Gutters
Garage Garage Faces Side, Storage, Paved
Garage Spaces 2.0
Carport Spaces 2
Community Features None
Utilities Available Cable Connected, Electricity Connected, Water Connected
Waterfront Yes
Waterfront Description Pond
Roof Type Architectural Shingles
Porch Front Porch, Patio, Rear Porch, Slab
Garage No
Private Pool No
Building
Lot Description Fenced, Front Yard, Many Trees, Wooded
Foundation Slab
Sewer Septic Tank
Water Community
Architectural Style Ranch
Level or Stories Two
Structure Type Lighting,Rain Gutters
New Construction No
Schools
Elementary Schools Mclaurin
Middle Schools Mclaurin
High Schools Mclaurin
Others
Tax ID I06-000039-00000
Acceptable Financing Cash, Conventional, FHA, USDA Loan, VA Loan
Listing Terms Cash, Conventional, FHA, USDA Loan, VA Loan
Read Less Info
Want to know what your home might be worth? Contact us for a FREE valuation!

Our team is ready to help you sell your home for the highest possible price ASAP

Information is deemed to be reliable but not guaranteed. Copyright © 2024 MLS United, LLC.
GET MORE INFORMATION

Broker-Associate | Lic# 13983






