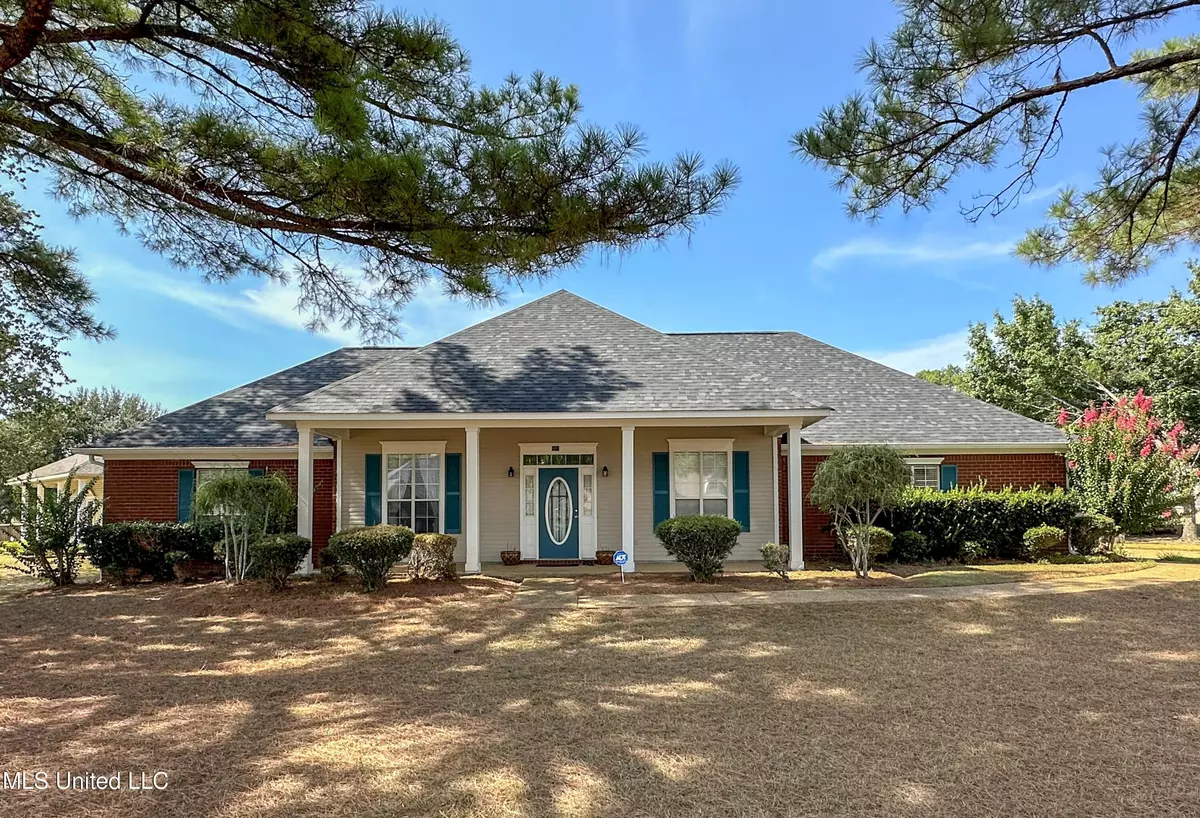$325,000
For more information regarding the value of a property, please contact us for a free consultation.
4 Beds
2 Baths
2,143 SqFt
SOLD DATE : 10/25/2023
Key Details
Property Type Single Family Home
Sub Type Single Family Residence
Listing Status Sold
Purchase Type For Sale
Square Footage 2,143 sqft
Price per Sqft $151
Subdivision Hunters Ridge
MLS Listing ID 4059148
Sold Date 10/25/23
Style Traditional
Bedrooms 4
Full Baths 2
HOA Fees $12/ann
HOA Y/N Yes
Originating Board MLS United
Year Built 1996
Annual Tax Amount $1,774
Lot Size 0.400 Acres
Acres 0.4
Property Description
Conveniently located in much desirable Hunter's Ridge- 4 bedrooms, 2 baths, split bedroom plan-separate formal dining room, big family room with fireplace (gas logs)-new roof & gutters-HVAC system 3 years old-hardwood floors in family & dining room-granite counter tops & tile back splash in kitchen-wood privacy fence in backyard-custom window coverings-wireless alarm system-covered back patio-pride of ownership shows throughout the house-2 walkin closets in MBR
Location
State MS
County Hinds
Community Street Lights
Direction I-20 to Clinton, take Springridge Rd. exit, go north on the Clinton Parkway, Hunters Ridge will be on the right after you go under the Natchez Trace
Rooms
Ensuite Laundry Electric Dryer Hookup, Laundry Room, Washer Hookup
Interior
Interior Features Built-in Features, Ceiling Fan(s), Dry Bar, Eat-in Kitchen, Entrance Foyer, Granite Counters, High Ceilings, His and Hers Closets, Walk-In Closet(s), Breakfast Bar
Laundry Location Electric Dryer Hookup,Laundry Room,Washer Hookup
Heating Central, Fireplace(s), Natural Gas
Cooling Central Air, Electric
Flooring Carpet, Ceramic Tile, Wood
Fireplaces Type Gas Log
Fireplace Yes
Window Features Double Pane Windows,Drapes
Appliance Built-In Electric Range, Dishwasher, Disposal, Stainless Steel Appliance(s)
Laundry Electric Dryer Hookup, Laundry Room, Washer Hookup
Exterior
Exterior Feature Lighting, Private Yard, Rain Gutters
Garage Attached, Concrete, Garage Door Opener
Garage Spaces 2.0
Community Features Street Lights
Utilities Available Cable Available, Natural Gas Available
Roof Type Architectural Shingles
Parking Type Attached, Concrete, Garage Door Opener
Garage Yes
Private Pool No
Building
Lot Description City Lot, Cul-De-Sac, Fenced, Level
Foundation Slab
Sewer Public Sewer
Water Public
Architectural Style Traditional
Level or Stories One
Structure Type Lighting,Private Yard,Rain Gutters
New Construction No
Schools
Elementary Schools Clinton Park Elm
Middle Schools Sumner Hill Jr High
High Schools Clinton
Others
HOA Fee Include Other
Tax ID 2860-0507-018
Acceptable Financing Cash, Conventional, FHA, VA Loan
Listing Terms Cash, Conventional, FHA, VA Loan
Read Less Info
Want to know what your home might be worth? Contact us for a FREE valuation!

Our team is ready to help you sell your home for the highest possible price ASAP

Information is deemed to be reliable but not guaranteed. Copyright © 2024 MLS United, LLC.
GET MORE INFORMATION

Broker-Associate | Lic# 13983






