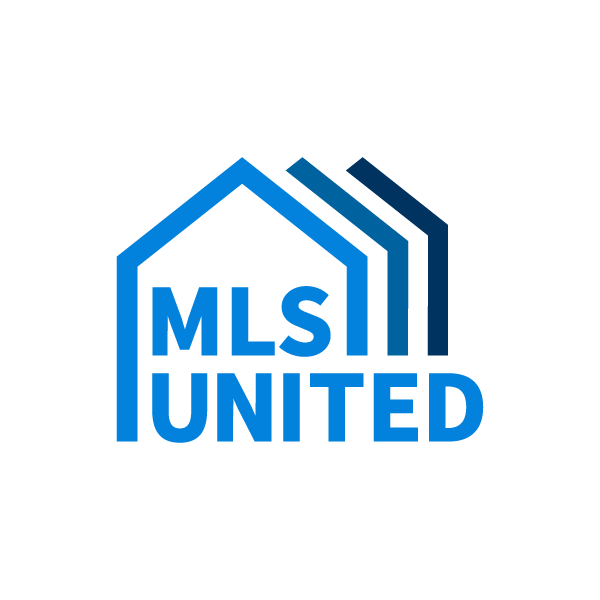$399,000
For more information regarding the value of a property, please contact us for a free consultation.
4 Beds
4 Baths
3,734 SqFt
SOLD DATE : 08/03/2023
Key Details
Property Type Single Family Home
Sub Type Single Family Residence
Listing Status Sold
Purchase Type For Sale
Square Footage 3,734 sqft
Price per Sqft $106
Subdivision Countrywood Of Trailwood
MLS Listing ID 4051276
Sold Date 08/03/23
Style Traditional
Bedrooms 4
Full Baths 3
Half Baths 1
Originating Board MLS United
Year Built 1975
Annual Tax Amount $2,934
Lot Size 1.630 Acres
Acres 1.63
Property Sub-Type Single Family Residence
Property Description
This remarkable 3,700 square foot home has it all!!! With over 1.6 acres, a salt water pool, workshop/pool house, parking for four automobiles and two bonus rooms, this beautiful four bedroom three and a half bath home has something for everyone. The main floor boasts a formal dining room, a formal living room or office and a large, eat-in kitchen with a gas cooktop, double ovens and a built in ice maker. Off the kitchen is the laundry room with an adjacent mud room with sink and a door to the garage. On the other side of the main floor is the primary suite complete with double sinks and a walk in closet. The huge family room with two French doors leading to the patio and the enormous back yard, has a wood burning fireplace and built in cabinets and shelves. Upstairs there is a second primary suite with it's own bath and walk in closet, two large secondary bedrooms and a generous hall bath. Also upstairs is a large bonus room, that could be a bedroom, complete with a TV and pool table. On the other side of the home, over the garage, is another bonus room with an antique farm sink. The outdoor amenities start with Gemstone lighting across the front of the home and include a Ring doorbell and cameras, a whole house generator, a hot tub and a storage shed with roll up door. Last but certainly not least, are the pool with adjacent workshop/recreation room/pool house. The beautiful salt water pool has a diving board and robot cleaner and the large workshop is equipped with speakers and a refrigerator. Contact your Realtor today to see all this wonderful home has to offer!
Location
State MS
County Hinds
Rooms
Other Rooms Shed(s), Workshop
Interior
Interior Features Bookcases, Built-in Features, Ceiling Fan(s), Crown Molding, Double Vanity, Eat-in Kitchen, Entrance Foyer, Granite Counters, High Speed Internet, Primary Downstairs, Recessed Lighting, Storage, Walk-In Closet(s)
Heating Central, Fireplace(s), Natural Gas
Cooling Ceiling Fan(s), Central Air
Flooring Ceramic Tile, Vinyl, Wood
Fireplaces Type Gas Starter, Living Room, Wood Burning
Fireplace Yes
Window Features Blinds,Double Pane Windows,Screens,Vinyl
Appliance Dishwasher, Disposal, Double Oven, Gas Cooktop, Ice Maker, Microwave, Plumbed For Ice Maker, Range Hood, Self Cleaning Oven, Stainless Steel Appliance(s), Vented Exhaust Fan, Water Heater
Laundry Electric Dryer Hookup, Inside, Laundry Room, Lower Level, Main Level, Sink, Washer Hookup
Exterior
Exterior Feature Lighting, Private Yard, Rain Gutters, Other
Parking Features Assigned, Detached Carport, Garage Faces Side, Concrete
Garage Spaces 2.0
Pool Diving Board, In Ground, Pool Cover, Pool Sweep, Salt Water
Community Features None
Utilities Available Cable Available, Electricity Connected, Sewer Connected, Water Connected, Underground Utilities, Natural Gas in Kitchen
Waterfront Description None
Roof Type Architectural Shingles
Porch Front Porch, Patio, Slab
Garage No
Private Pool Yes
Building
Lot Description City Lot, Fenced, Front Yard, Landscaped
Foundation Slab
Sewer Public Sewer
Water Public
Architectural Style Traditional
Level or Stories Two
Structure Type Lighting,Private Yard,Rain Gutters,Other
New Construction No
Schools
Elementary Schools Clinton Park Elm
Middle Schools Clinton
High Schools Clinton
Others
Tax ID 2862-0150-051
Acceptable Financing Cash, Conventional, FHA, VA Loan
Horse Property None
Listing Terms Cash, Conventional, FHA, VA Loan
Read Less Info
Want to know what your home might be worth? Contact us for a FREE valuation!

Our team is ready to help you sell your home for the highest possible price ASAP

Information is deemed to be reliable but not guaranteed. Copyright © 2025 MLS United, LLC.
GET MORE INFORMATION
Broker-Associate | Lic# 13983






