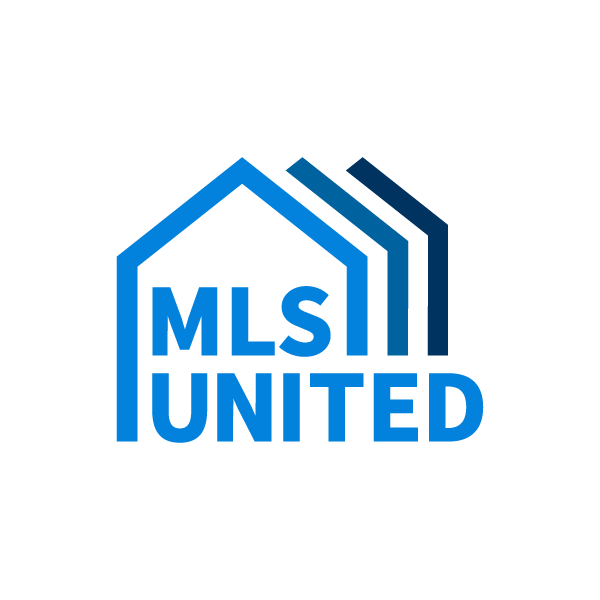$199,000
For more information regarding the value of a property, please contact us for a free consultation.
3 Beds
2 Baths
1,469 SqFt
SOLD DATE : 07/14/2023
Key Details
Property Type Single Family Home
Sub Type Single Family Residence
Listing Status Sold
Purchase Type For Sale
Square Footage 1,469 sqft
Price per Sqft $135
Subdivision Ashland Estates
MLS Listing ID 4044304
Sold Date 07/14/23
Style Traditional
Bedrooms 3
Full Baths 2
Originating Board MLS United
Year Built 1983
Annual Tax Amount $219
Lot Size 4,791 Sqft
Acres 0.11
Property Sub-Type Single Family Residence
Property Description
Come check out this freshly remodeled home in Ashland Estates. The home features 3 bedrooms and 2 full bathrooms. In each of the bathrooms the vanities have been upgraded. There is new carpet and fresh paint throughout the home. New fixtures and lights throughout. Outside features a brand new deck.
Location
State MS
County Rankin
Community Sidewalks
Direction From Spillway Rd turn onto Pelahatchie Shore Dr. at the stop sign turn right onto Ashland Ave. House is 2nd on the left.
Interior
Interior Features Ceiling Fan(s), High Ceilings
Heating Natural Gas
Cooling Ceiling Fan(s), Central Air, Gas
Flooring Carpet, Linoleum
Fireplaces Type Glass Doors, Bath
Fireplace Yes
Window Features Aluminum Frames,Blinds
Appliance Built-In Electric Range, Dishwasher, Disposal
Laundry Electric Dryer Hookup, Laundry Closet
Exterior
Exterior Feature Lighting
Parking Features Driveway, Parking Pad, Concrete
Community Features Sidewalks
Utilities Available Electricity Connected, Natural Gas Available, Phone Available, Sewer Connected, Water Connected
Roof Type Asphalt
Porch Front Porch
Garage No
Private Pool No
Building
Lot Description Few Trees, Front Yard
Foundation Slab
Sewer Public Sewer
Water Public
Architectural Style Traditional
Level or Stories One
Structure Type Lighting
New Construction No
Schools
Elementary Schools Northwest Rankin
Middle Schools Northwest
High Schools Northwest
Others
Tax ID H12e-000005-00240
Acceptable Financing Cash, Conventional, FHA, USDA Loan, VA Loan
Listing Terms Cash, Conventional, FHA, USDA Loan, VA Loan
Read Less Info
Want to know what your home might be worth? Contact us for a FREE valuation!

Our team is ready to help you sell your home for the highest possible price ASAP

Information is deemed to be reliable but not guaranteed. Copyright © 2025 MLS United, LLC.
GET MORE INFORMATION
Broker-Associate | Lic# 13983






