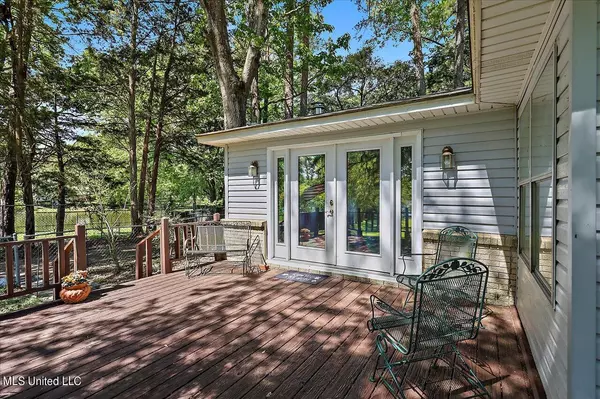$185,000
For more information regarding the value of a property, please contact us for a free consultation.
2 Beds
2 Baths
1,450 SqFt
SOLD DATE : 06/09/2023
Key Details
Property Type Single Family Home
Sub Type Single Family Residence
Listing Status Sold
Purchase Type For Sale
Square Footage 1,450 sqft
Price per Sqft $127
Subdivision Confederate Heights
MLS Listing ID 4046549
Sold Date 06/09/23
Style Ranch
Bedrooms 2
Full Baths 2
HOA Fees $67/ann
HOA Y/N Yes
Originating Board MLS United
Year Built 1968
Lot Size 0.750 Acres
Acres 0.75
Property Description
GORGEOUS VIEWS ALL AROUND! You do not want to miss out on this hidden gem! Located on Reno Sportsman's Lake in the Cleary/Hoover Lakes area. This cozy lakeside retreat has 2 bedrooms and 2 baths on the main level. Also located on the main level is the kitchen and living and dining room and a darling sunroom overlooking the lake, perfect for curling up with a good book! (This sunroom is NOT included in the sq. footage) On the lower level there is a second living area and a room that is currently being used as a 3rd bedroom with the laundry room/closet off of it. With a few updates and some personal touches, this house could be your serene lakeside haven! Not to mention the lot itself is the showstopper here! Property is being sold ''AS-IS''.
**Additional space not included in the square footage is an office and a closet off the master, and the sunroom.
Call your favorite agent to view this property today!
Location
State MS
County Rankin
Community Boating, Lake
Direction Hwy 49 South to Cleary Road. Stay straight at 4 way stop. Turn left onto Country Club Road then an immediate left onto Grandview Point. Last house on the left.
Rooms
Other Rooms Shed(s), Storage
Ensuite Laundry Electric Dryer Hookup, Lower Level, Washer Hookup
Interior
Interior Features Ceiling Fan(s)
Laundry Location Electric Dryer Hookup,Lower Level,Washer Hookup
Heating Central, Electric
Cooling Ceiling Fan(s), Central Air, Gas
Flooring Carpet, Laminate, Wood
Fireplaces Type Living Room, Primary Bedroom, Wood Burning Stove
Fireplace Yes
Window Features Aluminum Frames
Appliance Dishwasher, Electric Cooktop
Laundry Electric Dryer Hookup, Lower Level, Washer Hookup
Exterior
Exterior Feature Balcony, Private Yard
Garage Carport, Concrete
Carport Spaces 2
Community Features Boating, Lake
Utilities Available Cable Available, Electricity Connected, Phone Connected, Sewer Connected, Water Connected
Waterfront Yes
Waterfront Description Lake
Roof Type Architectural Shingles
Porch Deck
Parking Type Carport, Concrete
Garage No
Private Pool No
Building
Lot Description Cul-De-Sac, Views
Foundation Conventional
Sewer Public Sewer
Water Public
Architectural Style Ranch
Level or Stories Two
Structure Type Balcony,Private Yard
New Construction No
Schools
Elementary Schools Florence
Middle Schools Florence
High Schools Florence
Others
HOA Fee Include Maintenance Grounds,Management
Tax ID C04q000014 00080
Acceptable Financing Cash, Conventional, FHA, USDA Loan, VA Loan
Listing Terms Cash, Conventional, FHA, USDA Loan, VA Loan
Read Less Info
Want to know what your home might be worth? Contact us for a FREE valuation!

Our team is ready to help you sell your home for the highest possible price ASAP

Information is deemed to be reliable but not guaranteed. Copyright © 2024 MLS United, LLC.
GET MORE INFORMATION

Broker-Associate | Lic# 13983






