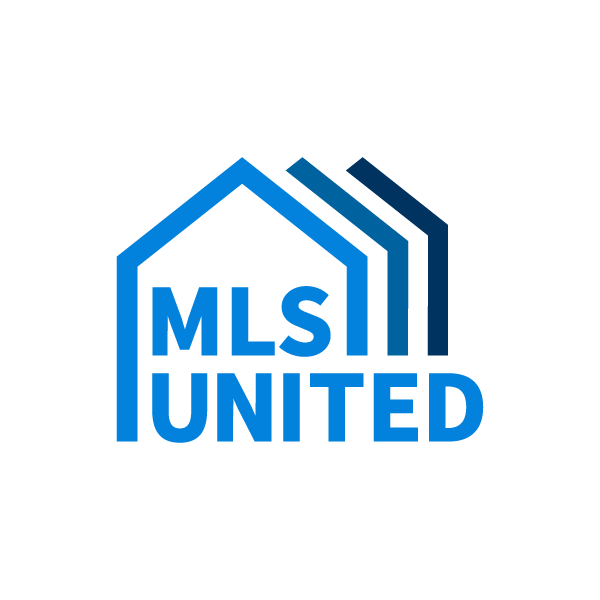$425,000
For more information regarding the value of a property, please contact us for a free consultation.
4 Beds
4 Baths
3,026 SqFt
SOLD DATE : 06/02/2023
Key Details
Property Type Single Family Home
Sub Type Single Family Residence
Listing Status Sold
Purchase Type For Sale
Square Footage 3,026 sqft
Price per Sqft $140
Subdivision Metes And Bounds
MLS Listing ID 4041995
Sold Date 06/02/23
Style Ranch
Bedrooms 4
Full Baths 3
Half Baths 1
Originating Board MLS United
Year Built 2004
Annual Tax Amount $2,634
Lot Size 14.970 Acres
Acres 14.97
Property Sub-Type Single Family Residence
Property Description
Here you will find peace and tranquility on almost 15 acres with a pond and a workshop! With over 3,000 square feet, four bedrooms, three and half baths, living room, den, dining room and office this home has room for everyone. The front porch runs the length of the house and overlooks the beautiful front yard, the pond and the woods beyond. Out back, there is a storage shed, chicken coop (with water source), a garden area (also with water), and a recently built 24x35 shop with water and is wired for 110 and 220. Through the front door is a foyer that opens into the generous living room with built-ins and a wood-burning fireplace. Also off the foyer is a lovely dining room. The kitchen is amazing with custom-made butcher block counters, stainless steel appliances that include a gas cooktop and double ovens. The butcher block counters continue into the breakfast nook where there are cabinets galore. On this side of the home you will also find an office, a big laundry room with a sink and area for a freezer or refrigerator, a half bath, a den and a two car garage with a temperature controlled storage room. On the other side of the home you will first find the primary suite with it's own fireplace, door to the back patio, two walk-in closets and a large bathroom. The bathroom has an abundance of storage, a large soaking tub and separate walk-in shower. Down the hall are the other three bedrooms. Two are joined by a Jack and Jill bath and the other has a private bath. This home is wired for a generator and has a whole house water filtration system. So many amenities and so much room! Please contact your Realtor® and schedule a viewing of this beautiful property!!!
Location
State MS
County Hinds
Direction I55 South to Exit 85/ Byram; turn right onto Siwell Rd; turn left on Terry Rd; right onto Old Jackson; right onto Springridge; Left on Kimbell Rd; left on Carroll Dr ; right on Mint Springs.
Rooms
Other Rooms Portable Building, Poultry Coop, Shed(s), Workshop
Interior
Interior Features Built-in Features, Ceiling Fan(s), Crown Molding, Double Vanity, Eat-in Kitchen, Entrance Foyer, High Ceilings, High Speed Internet, His and Hers Closets, Natural Woodwork, Pantry, Primary Downstairs, Recessed Lighting, Soaking Tub, Storage
Heating Central, Fireplace(s), Propane
Cooling Ceiling Fan(s), Central Air
Flooring Painted/Stained, Wood
Fireplaces Type Bedroom, Gas Log, Living Room, Primary Bedroom, Propane, Wood Burning
Fireplace Yes
Window Features Blinds,Double Pane Windows
Appliance Dishwasher, Disposal, Double Oven, Exhaust Fan, Gas Water Heater, Microwave, Plumbed For Ice Maker, Propane Cooktop, Stainless Steel Appliance(s), Tankless Water Heater, Water Purifier Owned
Laundry Electric Dryer Hookup, Gas Dryer Hookup, Laundry Room, Lower Level, Main Level, Sink, Washer Hookup
Exterior
Exterior Feature Rain Gutters
Parking Features Garage Faces Side, Gravel
Garage Spaces 2.0
Community Features None
Utilities Available Cable Connected, Electricity Connected, Propane Connected, Water Connected, Back Up Generator Ready, Fiber to the House
Waterfront Description Pond,Waterfront
Roof Type Metal
Porch Front Porch, Porch, Rear Porch, Slab
Garage No
Private Pool No
Building
Lot Description Landscaped, Rectangular Lot, Views, Wooded
Foundation Slab
Sewer Waste Treatment Plant
Water Community
Architectural Style Ranch
Level or Stories One
Structure Type Rain Gutters
New Construction No
Schools
Elementary Schools Raymond
Middle Schools Carver
High Schools Raymond
Others
Tax ID 4964-0322-001
Acceptable Financing Cash, Conventional, VA Loan
Listing Terms Cash, Conventional, VA Loan
Read Less Info
Want to know what your home might be worth? Contact us for a FREE valuation!

Our team is ready to help you sell your home for the highest possible price ASAP

Information is deemed to be reliable but not guaranteed. Copyright © 2025 MLS United, LLC.
GET MORE INFORMATION
Broker-Associate | Lic# 13983






