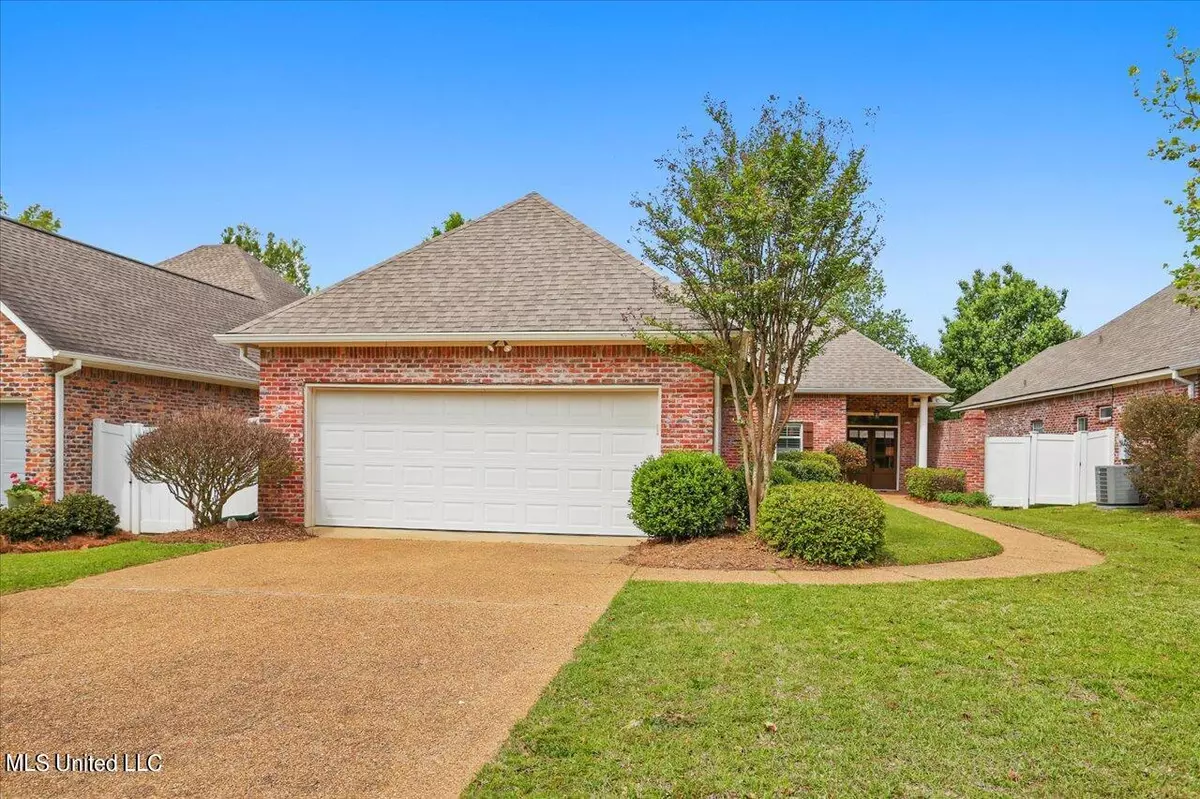$333,500
For more information regarding the value of a property, please contact us for a free consultation.
3 Beds
2 Baths
1,962 SqFt
SOLD DATE : 05/24/2023
Key Details
Property Type Single Family Home
Sub Type Single Family Residence
Listing Status Sold
Purchase Type For Sale
Square Footage 1,962 sqft
Price per Sqft $169
Subdivision Geneva Gardens
MLS Listing ID 4046026
Sold Date 05/24/23
Style Traditional
Bedrooms 3
Full Baths 2
HOA Fees $125/ann
HOA Y/N Yes
Originating Board MLS United
Year Built 2004
Annual Tax Amount $1,504
Lot Size 8,276 Sqft
Acres 0.19
Lot Dimensions 57x143x57x143
Property Description
Wonderful three bedroom, two bath home in the gated subdivision of Geneva Gardens. This move in ready home has been freshly painted, has new carpet, and the HVAC and water heater are less than one year old. The living, dining and kitchen areas are open to one another and there is a separate seating area or office area off the kitchen. A dry bar or butler's pantry leads to the spacious primary suite which boasts two closets. The primary bath is equipped with a walk in shower, jetted tub and separate water closet. Located on other side of the home, two secondary bedrooms share a spacious hall bath. Also on that side of the home, is a laundry room complete with a sink and lots of storage. Outside, a covered back patio overlooks the beautifully landscaped yard. Geneva Gardens has a pool, clubhouse and lovely pond.
Location
State MS
County Madison
Community Clubhouse, Near Entertainment, Pool, Sidewalks
Direction I-55 North to 463/ Madison Pkwy, right onto Madison Pkwy, continue over Hwy 51 onto Hoy Rd, take left onto Geneva Blvd.
Rooms
Ensuite Laundry Electric Dryer Hookup, Laundry Room, Main Level, Washer Hookup
Interior
Interior Features Bookcases, Breakfast Bar, Built-in Features, Ceiling Fan(s), Crown Molding, Double Vanity, Dry Bar, High Speed Internet, His and Hers Closets, Open Floorplan, Primary Downstairs, Storage, Tile Counters, Walk-In Closet(s)
Laundry Location Electric Dryer Hookup,Laundry Room,Main Level,Washer Hookup
Heating Central, Fireplace(s), Natural Gas
Cooling Ceiling Fan(s), Central Air
Flooring Carpet, Ceramic Tile, Wood
Fireplaces Type Gas Log, Living Room
Fireplace Yes
Window Features Double Pane Windows
Appliance Dishwasher, Disposal, Double Oven, Electric Cooktop, Gas Water Heater, Microwave, Plumbed For Ice Maker, Stainless Steel Appliance(s)
Laundry Electric Dryer Hookup, Laundry Room, Main Level, Washer Hookup
Exterior
Exterior Feature Lighting, Rain Gutters
Garage Attached, Garage Faces Front, Concrete
Garage Spaces 2.0
Community Features Clubhouse, Near Entertainment, Pool, Sidewalks
Utilities Available Cable Available, Electricity Connected, Natural Gas Connected, Sewer Connected, Water Connected, Fiber to the House
Waterfront No
Waterfront Description None
Roof Type Architectural Shingles
Porch Front Porch, Patio, Slab
Parking Type Attached, Garage Faces Front, Concrete
Garage Yes
Private Pool No
Building
Lot Description City Lot, Fenced, Front Yard, Landscaped, Rectangular Lot
Foundation Slab
Sewer Public Sewer
Water Public
Architectural Style Traditional
Level or Stories One
Structure Type Lighting,Rain Gutters
New Construction No
Schools
Elementary Schools Madison Avenue
Middle Schools Madison
High Schools Madison Central
Others
HOA Fee Include Accounting/Legal,Insurance,Maintenance Grounds,Management,Pool Service,Security,Taxes
Tax ID 072b-09b-065-00-00
Acceptable Financing Cash, Conventional, FHA, VA Loan
Horse Property None
Listing Terms Cash, Conventional, FHA, VA Loan
Read Less Info
Want to know what your home might be worth? Contact us for a FREE valuation!

Our team is ready to help you sell your home for the highest possible price ASAP

Information is deemed to be reliable but not guaranteed. Copyright © 2024 MLS United, LLC.
GET MORE INFORMATION

Broker-Associate | Lic# 13983






