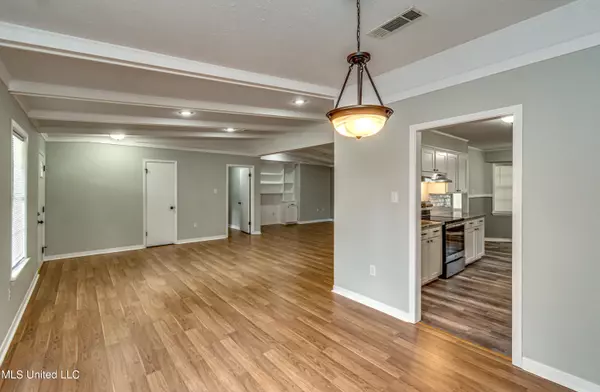$263,000
For more information regarding the value of a property, please contact us for a free consultation.
3 Beds
2 Baths
2,149 SqFt
SOLD DATE : 01/03/2023
Key Details
Property Type Single Family Home
Sub Type Single Family Residence
Listing Status Sold
Purchase Type For Sale
Square Footage 2,149 sqft
Price per Sqft $122
Subdivision Hunters Woods Of Crossgates
MLS Listing ID 4034193
Sold Date 01/03/23
Bedrooms 3
Full Baths 2
Originating Board MLS United
Year Built 1978
Annual Tax Amount $448
Lot Size 0.290 Acres
Acres 0.29
Property Sub-Type Single Family Residence
Property Description
Welcome home to 161 Summit Ridge Drive! Located in Crossgates of Brandon, this beautiful 3 bedroom/2 bath home is updated and move in ready. This home sits on an open floor plan with 3 spacious bedrooms and the living room includes custom built in shelves and a fireplace. The home has been updated with brand new laminate flooring throughout, fresh paint, granite countertops in the kitchen, and much more! The kitchen includes a breakfast room that overlooks the back patio. This home also includes an office and a sunroom that looks onto the beautiful fenced in backyard that includes lively oaks and backs up to a wooded area. You don't want to miss out on this one. Call your favorite realtor today!
Location
State MS
County Rankin
Direction Head towards W Government St/US-80. Go for 190 ft. Turn left onto Stonegate Dr. Go for 0.6 mi. Turn right onto Crossgates Dr. Go for 0.3 mi. Turn left onto Summit Ridge Dr. Go for 0.4 mi. Turn right onto Greenbrook Dr. Go for 0.1 mi. Turn left onto Woodgate Dr. Go for 0.3 mi. Turn right onto Huntview Dr. Go for 0.2 mi. Lastly, turn right onto Summit Ridge Dr. and arrive at 161 Summit Ridge Drive.
Interior
Interior Features Beamed Ceilings, Ceiling Fan(s), Granite Counters, Open Floorplan, Storage
Heating Central, Fireplace(s), Natural Gas
Cooling Ceiling Fan(s), Central Air, Gas, Window Unit(s)
Flooring Laminate, Tile
Fireplaces Type Living Room
Fireplace Yes
Appliance Dishwasher, Free-Standing Electric Oven, Free-Standing Range, Water Heater
Exterior
Exterior Feature Rain Gutters
Utilities Available Cable Available, Electricity Connected, Natural Gas Connected, Sewer Connected, Water Connected
Roof Type Architectural Shingles
Porch Rear Porch
Private Pool No
Building
Lot Description Fenced, Many Trees
Foundation Slab
Sewer Public Sewer
Water Public
Level or Stories One
Structure Type Rain Gutters
New Construction No
Schools
Elementary Schools Brandon
Middle Schools Brandon
High Schools Brandon
Others
Tax ID H09j-000013-00010
Acceptable Financing Cash, Conventional, FHA, VA Loan
Listing Terms Cash, Conventional, FHA, VA Loan
Read Less Info
Want to know what your home might be worth? Contact us for a FREE valuation!

Our team is ready to help you sell your home for the highest possible price ASAP

Information is deemed to be reliable but not guaranteed. Copyright © 2025 MLS United, LLC.
GET MORE INFORMATION
Broker-Associate | Lic# 13983






