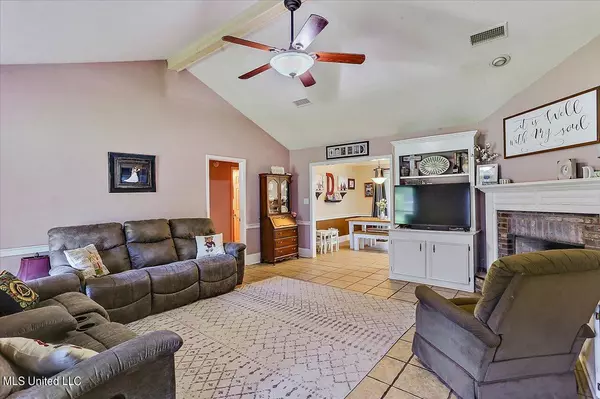$210,000
For more information regarding the value of a property, please contact us for a free consultation.
3 Beds
2 Baths
1,488 SqFt
SOLD DATE : 08/31/2022
Key Details
Property Type Single Family Home
Sub Type Single Family Residence
Listing Status Sold
Purchase Type For Sale
Square Footage 1,488 sqft
Price per Sqft $141
Subdivision Pecan Ridge
MLS Listing ID 4023320
Sold Date 08/31/22
Style Traditional
Bedrooms 3
Full Baths 2
Originating Board MLS United
Year Built 1993
Annual Tax Amount $1,466
Lot Size 0.300 Acres
Acres 0.3
Property Description
Convenient and cute home in Pecan Ridge! This traditional style three-bedroom, two-bath home is ready for its new owners. This home immediately draws you into its comfortable living area with its tall cathedral ceilings, beautiful brick fireplace with gas logs, and awesome built-ins cabinets. The dining room is just off the living room and opens to the kitchen, which is perfect for entertaining. The kitchen has plenty of counter space with additional built-ins in the kitchen bar. In the dining room, you will find French doors offering plenty of natural light and that lead to the beautiful courtyard-like backyard. The master bedroom has a tall, vaulted ceiling and built ins. The master bathroom has a separate shower, large walk-in closet. On the other side of the home, you will find two guest bedrooms and a guest bathroom. The two-car carport has three different storage rooms and fits cozily behind the house. This one won't last long. Call today to schedule your showing!
Location
State MS
County Rankin
Direction From Value Rd, turn onto Pecan Avenue, then turn left onto Spencer. Home is on the left
Interior
Interior Features Beamed Ceilings, Bookcases, Built-in Features, Cathedral Ceiling(s), Ceiling Fan(s), Crown Molding, Double Vanity, High Ceilings, Tile Counters, Vaulted Ceiling(s), Walk-In Closet(s), Breakfast Bar
Heating Central, Fireplace(s), Natural Gas
Cooling Ceiling Fan(s), Central Air, Gas
Flooring Carpet, Concrete, Tile
Fireplaces Type Gas Log, Living Room, Masonry
Fireplace Yes
Appliance Dishwasher, Dryer, Free-Standing Gas Range, Microwave, Refrigerator, Washer
Laundry Laundry Room
Exterior
Exterior Feature Rain Gutters
Parking Features Attached, Carport, Concrete, Paved
Carport Spaces 2
Utilities Available Cable Available, Electricity Connected, Natural Gas Connected, Sewer Connected
Roof Type Architectural Shingles
Garage Yes
Private Pool No
Building
Foundation Slab
Sewer Public Sewer
Water Public
Architectural Style Traditional
Level or Stories One
Structure Type Rain Gutters
New Construction No
Schools
Elementary Schools Brandon
Middle Schools Brandon
High Schools Brandon
Others
Tax ID I09a-000012-00730
Acceptable Financing Cash, Conventional, FHA, VA Loan
Listing Terms Cash, Conventional, FHA, VA Loan
Read Less Info
Want to know what your home might be worth? Contact us for a FREE valuation!

Our team is ready to help you sell your home for the highest possible price ASAP

Information is deemed to be reliable but not guaranteed. Copyright © 2024 MLS United, LLC.
GET MORE INFORMATION

Broker-Associate | Lic# 13983






