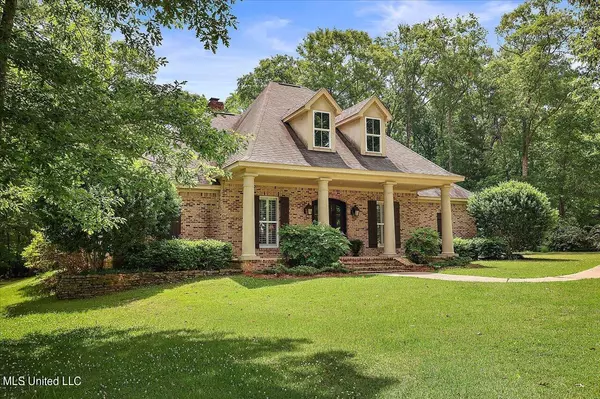$487,000
For more information regarding the value of a property, please contact us for a free consultation.
4 Beds
3 Baths
3,500 SqFt
SOLD DATE : 06/30/2022
Key Details
Property Type Single Family Home
Sub Type Single Family Residence
Listing Status Sold
Purchase Type For Sale
Square Footage 3,500 sqft
Price per Sqft $139
Subdivision Windsor Ridge
MLS Listing ID 4018530
Sold Date 06/30/22
Style Other
Bedrooms 4
Full Baths 2
Half Baths 1
Originating Board MLS United
Year Built 2007
Annual Tax Amount $2,873
Lot Size 2.000 Acres
Acres 2.0
Property Description
Beauty,functionality, pristine condiotion bith of hiome and acreage describe this amazing property. Garcious Southern charm abounds with llarge front porch and columns. The family great room invites a crowd to linger. But it is said the heart of the home is the kitchen. The keeping room besides the spacious breakfast area and open kitchen is so cozy it invites a family to stay a while. Cooks will love the large high end gas cook top. This kitchen provides a large number of custom kitchen cabinets and extra large walk-in pantry to handle all your storage needs. The primary bedroom and two additional large bedroom with jack and jill bath ar downstairs. The fourth bedroom is the bunos room, complete with a bath and closet. From this closet you can access storage in the floored attic space. The bunos room is enermous as it is above the 3 car garage. It offers a multi fuctional space for bedroom, teen hangout, home schooling, crafts or iffice space. All floors are either tile or hardwood dowstairs except for the closets which are carpeted as weel as the bunos room. Rest on the large covered back porch with a separate patio area and wood burning fireplace. There is planty of places for children to play games in the manicured yard. Be sure to enjoy the photos, video, drone footage and 3DMattorport virtual walk-thru of the home.
Location
State MS
County Rankin
Community Other
Direction Hwy 18 to Hwy 468 left into Windsor Ridge , house on left. or Hwy 80 to College Street ( South) at step sign turn right. Stay straight to Windsor Ridge
Interior
Interior Features Built-in Features, Ceiling Fan(s), Central Vacuum, Crown Molding, Double Vanity, Entrance Foyer, Granite Counters, High Ceilings, Kitchen Island, Pantry, Primary Downstairs, Tray Ceiling(s), Walk-In Closet(s)
Heating Ceiling, Fireplace(s), Natural Gas
Cooling Ceiling Fan(s), Central Air, Electric, Gas
Flooring Carpet, Tile, Wood
Fireplaces Type Gas Log, Living Room
Fireplace Yes
Window Features Double Pane Windows,Plantation Shutters,Vinyl Clad
Appliance Convection Oven, Dishwasher, Disposal, Gas Cooktop, Instant Hot Water, Microwave, Plumbed For Ice Maker, Range Hood, Self Cleaning Oven, Stainless Steel Appliance(s), Water Heater
Laundry Electric Dryer Hookup, Inside, Laundry Room, Lower Level, Main Level, Washer Hookup
Exterior
Exterior Feature Other
Parking Features Garage Door Opener, Garage Faces Side, Lighted, Paved, Concrete
Garage Spaces 3.0
Community Features Other
Utilities Available Cable Available, Cable Connected, Electricity Connected, Natural Gas Connected, Water Connected, Natural Gas in Kitchen
Roof Type Architectural Shingles
Porch Porch, Slab
Garage No
Private Pool No
Building
Lot Description Cleared, Few Trees, Front Yard, Landscaped, Rectangular Lot, Sloped
Foundation Slab
Sewer Public Sewer, Other
Water Public
Architectural Style Other
Level or Stories One and One Half
Structure Type Other
New Construction No
Schools
Elementary Schools Rouse
Middle Schools Brandon
High Schools Brandon
Others
Tax ID I07-000120-00250
Acceptable Financing Cash, Conventional
Listing Terms Cash, Conventional
Read Less Info
Want to know what your home might be worth? Contact us for a FREE valuation!

Our team is ready to help you sell your home for the highest possible price ASAP

Information is deemed to be reliable but not guaranteed. Copyright © 2024 MLS United, LLC.
GET MORE INFORMATION

Broker-Associate | Lic# 13983






