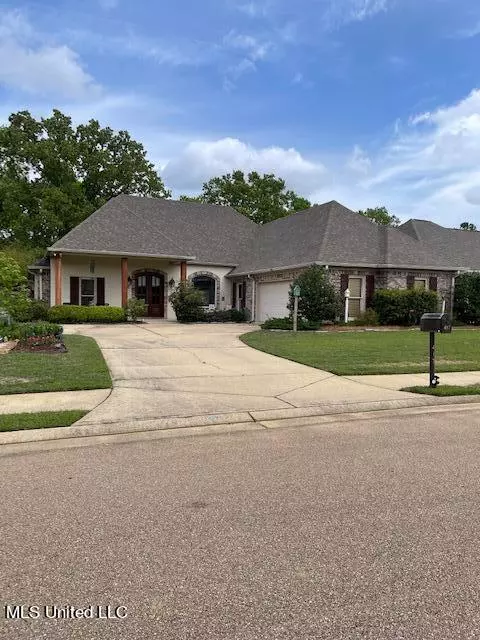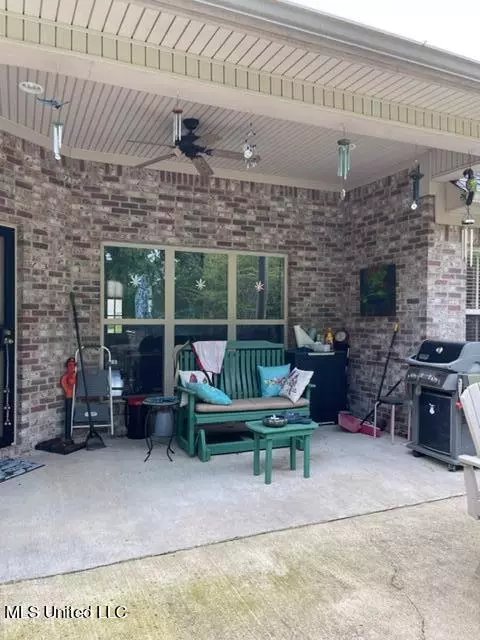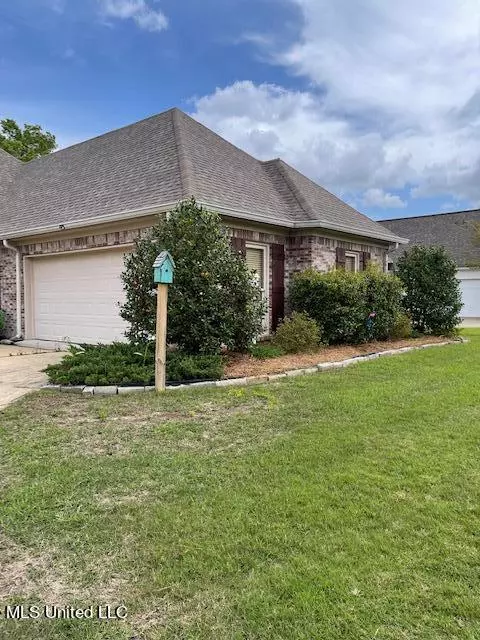$328,000
For more information regarding the value of a property, please contact us for a free consultation.
3 Beds
3 Baths
2,248 SqFt
SOLD DATE : 05/12/2022
Key Details
Property Type Single Family Home
Sub Type Single Family Residence
Listing Status Sold
Purchase Type For Sale
Square Footage 2,248 sqft
Price per Sqft $145
Subdivision Ambiance
MLS Listing ID 4015409
Sold Date 05/12/22
Style French Acadian
Bedrooms 3
Full Baths 2
Half Baths 1
HOA Fees $26/ann
HOA Y/N Yes
Originating Board MLS United
Year Built 2006
Annual Tax Amount $1,771
Property Sub-Type Single Family Residence
Property Description
Enjoy the open concept floor plan with formal dining room as well as a large breakfast room area. The kitchen is excellent with granite counter tops, high end appliances with an enormous amount of cabinets and drawer space. The laundry room is amazing with much cabinet space, a large desk and pantry. This room is perfect for crafts, scrap booking, sewing or home office. Bedrooms are large and the hall bath is much larger than normal with 2 sinks. The garage has a large storage area which is perfect for woodworking and any kind of handy man activity. If you are a yard lover, this home will wow you. The landscaping is a visual joy. No close back yard neighbors but lots of birds to enjoy. It is easy to water yard with sprinkler system. All floors are wood or tile. What a blessing.
Location
State MS
County Rankin
Community Gated, Sidewalks, Other
Direction Enter Ambiance from HWY 471. Turm Right on Penny Lane. Julee Circle is on Left.
Interior
Interior Features Bookcases, Breakfast Bar, Ceiling Fan(s), Crown Molding, Double Vanity, Entrance Foyer, Granite Counters, High Ceilings, Pantry, Recessed Lighting, Storage
Heating Central, Fireplace(s), Natural Gas
Cooling Ceiling Fan(s), Central Air
Flooring Ceramic Tile, Hardwood
Fireplaces Type Gas Log, Great Room
Fireplace Yes
Window Features Insulated Windows,Vinyl Clad,Window Treatments
Appliance Convection Oven, Cooktop, Dishwasher, Disposal, Double Oven, Exhaust Fan, Gas Cooktop, Gas Water Heater, Microwave, Oven, Self Cleaning Oven, Stainless Steel Appliance(s), Water Heater
Laundry Electric Dryer Hookup, Inside, Laundry Room, Sink, Washer Hookup
Exterior
Exterior Feature Garden, Lighting, Rain Gutters
Parking Features Attached, Driveway, Garage Door Opener, Lighted, Concrete
Community Features Gated, Sidewalks, Other
Utilities Available Natural Gas Available, Sewer Connected, Water Available, Fiber to the House, Underground Utilities, Natural Gas in Kitchen
Roof Type Architectural Shingles
Porch Front Porch, Patio, Rear Porch
Garage Yes
Building
Lot Description Fenced, Front Yard, Landscaped, Level, Sprinklers In Front, Sprinklers In Rear
Foundation Slab
Sewer Public Sewer
Water Public
Architectural Style French Acadian
Level or Stories One
Structure Type Garden,Lighting,Rain Gutters
New Construction No
Schools
Elementary Schools Brandon
Middle Schools Brandon
High Schools Brandon
Others
HOA Fee Include Maintenance Grounds
Tax ID I09p-000001-00420
Acceptable Financing Cash, Conventional
Listing Terms Cash, Conventional
Read Less Info
Want to know what your home might be worth? Contact us for a FREE valuation!

Our team is ready to help you sell your home for the highest possible price ASAP

Information is deemed to be reliable but not guaranteed. Copyright © 2025 MLS United, LLC.
GET MORE INFORMATION
Broker-Associate | Lic# 13983






