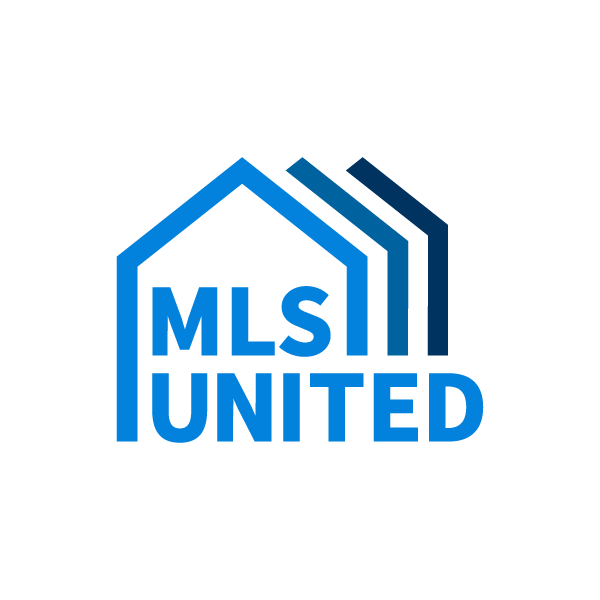$352,900
For more information regarding the value of a property, please contact us for a free consultation.
4 Beds
3 Baths
2,277 SqFt
SOLD DATE : 05/27/2022
Key Details
Property Type Single Family Home
Sub Type Single Family Residence
Listing Status Sold
Purchase Type For Sale
Square Footage 2,277 sqft
Price per Sqft $154
Subdivision Copper Creek
MLS Listing ID 4014937
Sold Date 05/27/22
Style Traditional
Bedrooms 4
Full Baths 2
Half Baths 1
HOA Fees $35/ann
HOA Y/N Yes
Originating Board MLS United
Year Built 2009
Annual Tax Amount $3,803
Lot Size 16762.000 Acres
Acres 16762.0
Lot Dimensions 129x127x129x134
Property Sub-Type Single Family Residence
Property Description
Beautiful inside and out, with tons of storage and perks, this home is move in ready and convenient to schools and shopping. Wood floors in the entry lead to a generous dining room and a living area with a fireplace. The spacious living area is open to a fabulous kitchen with lovely granite countertops, stainless steel appliances and storage galore, including a pantry. This split floor plan offers the primary bed and bath on one side of the home and three bedrooms and another bath on the other side. The primary ensuite has a tray ceiling, jetted tub, separate shower and two walk in closets. Situated on a corner lot, the side entry drive leads to a three car garage. The covered back patio has been enlarged and is a wonderful area for relaxing and entertaining. A few of the amenities offered in this home are a tankless hot water heater, a wine cooler, a half bath for guests and a fully fenced back yard.
Location
State MS
County Hinds
Community Sidewalks
Direction I-20 to Clinton/ Springridge Rd exit. North on Springridge which turns into Pinehaven Drive. Copper CreekDrive is on the left about 3 miles from I-20 exit.
Interior
Interior Features Ceiling Fan(s), Crown Molding, Eat-in Kitchen, Granite Counters, High Speed Internet, Kitchen Island, Open Floorplan, Pantry, Primary Downstairs, Tile Counters, Tray Ceiling(s), Double Vanity
Heating Central, Fireplace(s), Natural Gas
Cooling Ceiling Fan(s), Central Air, Gas
Flooring Carpet, Tile, Wood
Fireplaces Type Living Room, Bath
Fireplace Yes
Window Features Screens,Vinyl
Appliance Disposal, Exhaust Fan, Gas Cooktop, Microwave, Self Cleaning Oven, Stainless Steel Appliance(s), Tankless Water Heater, Wine Cooler
Laundry Electric Dryer Hookup, Lower Level, Sink, Washer Hookup
Exterior
Exterior Feature Rain Gutters
Parking Features Driveway, Garage Door Opener, Garage Faces Side
Garage Spaces 3.0
Community Features Sidewalks
Utilities Available Electricity Connected, Sewer Connected, Water Connected, Fiber to the House, Underground Utilities, Natural Gas in Kitchen
Waterfront Description None
Roof Type Architectural Shingles
Porch Patio
Garage No
Private Pool No
Building
Lot Description Corner Lot, Fenced, Front Yard, Landscaped
Foundation Slab
Sewer Public Sewer
Water Public
Architectural Style Traditional
Level or Stories One
Structure Type Rain Gutters
New Construction No
Schools
Elementary Schools Clinton Park Elm
Middle Schools Clinton
High Schools Clinton
Others
HOA Fee Include Accounting/Legal,Maintenance Grounds
Tax ID 28590913095
Acceptable Financing Cash, Conventional, FHA, VA Loan
Horse Property None
Listing Terms Cash, Conventional, FHA, VA Loan
Read Less Info
Want to know what your home might be worth? Contact us for a FREE valuation!

Our team is ready to help you sell your home for the highest possible price ASAP

Information is deemed to be reliable but not guaranteed. Copyright © 2025 MLS United, LLC.
GET MORE INFORMATION
Broker-Associate | Lic# 13983






