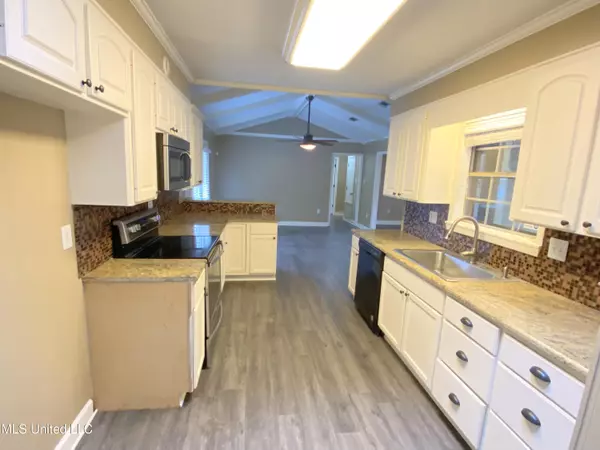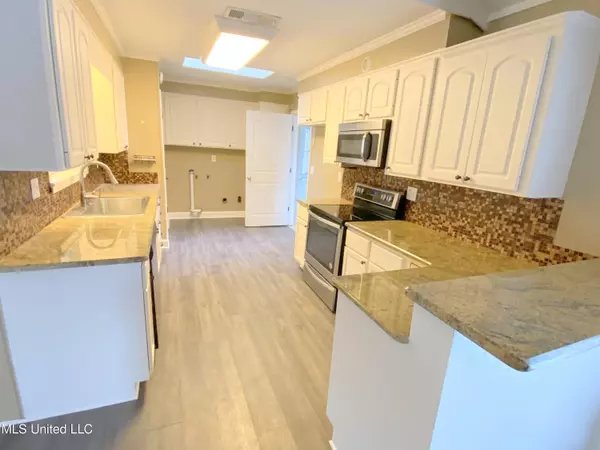$189,000
For more information regarding the value of a property, please contact us for a free consultation.
3 Beds
2 Baths
1,774 SqFt
SOLD DATE : 03/17/2022
Key Details
Property Type Single Family Home
Sub Type Single Family Residence
Listing Status Sold
Purchase Type For Sale
Square Footage 1,774 sqft
Price per Sqft $106
Subdivision Pine Park
MLS Listing ID 4007405
Sold Date 03/17/22
Style Ranch
Bedrooms 3
Full Baths 2
Originating Board MLS United
Year Built 1969
Annual Tax Amount $738
Lot Size 0.270 Acres
Acres 0.27
Lot Dimensions 80x130
Property Description
Hurry and see this UPDATED, move-in ready home! This wonderful home has GRANITE countertops, farmhouse stainless steel sink, smooth electric cooktop, breakfast bar, updated cabinets, convenient in-kitchen laundry area. Easy maintenance CUSTOM TILE in both bathrooms, updated light fixtures, ceiling fans, and doors. Laminate flooring, mirrored closet doors in the main bedroom. His and her closets. Open concept living room view. Vaulted ceiling in the dining area. There an EXTRA LARGE BONUS ROOM in the back of the home. Plus, a STORAGE SHED. This great home is complete with a PLAYSET and an ABOVE GROUND POOL, in the wood fenced backyard. All it is missing is YOU! It still needs some a little love. Come make an offer on this home today!
Location
State MS
County Rankin
Community Street Lights
Direction From Jackson, Go East To Pearl on I20, Take S Pearson Rd exit, Right on Riverwind, in front of Steak N Shake, Left on Oak Park Dr, Right on Pine Circle Dr (road behind McCalister's Deli) Left turn on Louisa St. House is on the left.
Rooms
Other Rooms Shed(s)
Ensuite Laundry Electric Dryer Hookup, In Kitchen, Washer Hookup
Interior
Interior Features Breakfast Bar, Built-in Features, Ceiling Fan(s), Crown Molding, High Ceilings, His and Hers Closets, Kitchen Island, Open Floorplan, Pantry, Recessed Lighting, Vaulted Ceiling(s)
Laundry Location Electric Dryer Hookup,In Kitchen,Washer Hookup
Heating Central, Forced Air, Natural Gas
Cooling Ceiling Fan(s), Central Air, Exhaust Fan, Wall/Window Unit(s), Gas
Flooring Carpet, Laminate, Tile
Fireplace No
Window Features Storm Window(s)
Appliance Electric Cooktop, Electric Range, Electric Water Heater, Self Cleaning Oven, Vented Exhaust Fan
Laundry Electric Dryer Hookup, In Kitchen, Washer Hookup
Exterior
Exterior Feature None
Garage Attached, Carport, Paved
Carport Spaces 2
Pool Above Ground
Community Features Street Lights
Utilities Available Cable Available, Electricity Connected, Natural Gas Connected, Water Connected
Roof Type Asphalt Shingle,Shingle
Porch Deck, Patio, Porch
Parking Type Attached, Carport, Paved
Garage Yes
Private Pool Yes
Building
Lot Description City Lot, Fenced, Front Yard, Level
Foundation Slab
Sewer Public Sewer
Water Public
Architectural Style Ranch
Level or Stories One
Structure Type None
New Construction No
Schools
Elementary Schools Pearl Lower
Middle Schools Pearl
High Schools Pearl
Others
Tax ID E08j-000007-00800
Acceptable Financing Cash, Conventional, FHA
Listing Terms Cash, Conventional, FHA
Read Less Info
Want to know what your home might be worth? Contact us for a FREE valuation!

Our team is ready to help you sell your home for the highest possible price ASAP

Information is deemed to be reliable but not guaranteed. Copyright © 2024 MLS United, LLC.
GET MORE INFORMATION

Broker-Associate | Lic# 13983






