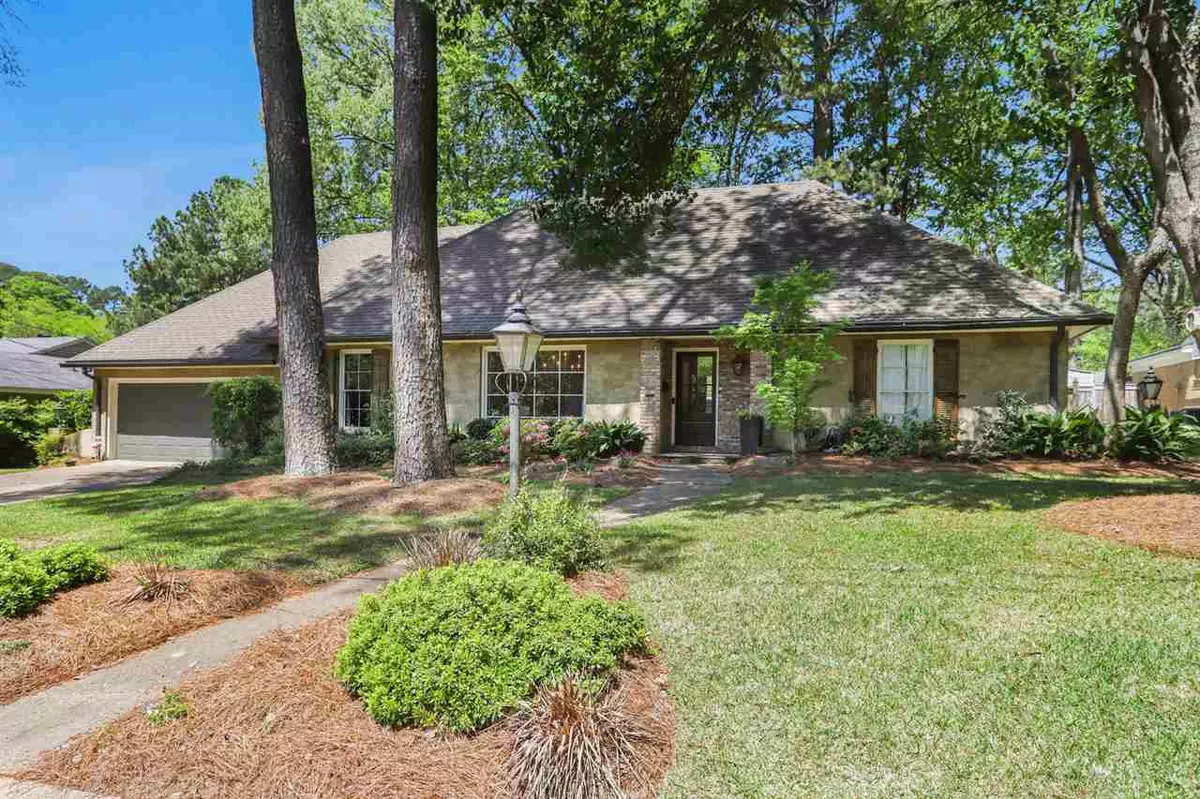$314,900
For more information regarding the value of a property, please contact us for a free consultation.
4 Beds
2 Baths
2,633 SqFt
SOLD DATE : 03/07/2022
Key Details
Property Type Single Family Home
Sub Type Single Family Residence
Listing Status Sold
Purchase Type For Sale
Square Footage 2,633 sqft
Price per Sqft $119
Subdivision Heatherwood
MLS Listing ID 4006900
Sold Date 03/07/22
Style Traditional
Bedrooms 4
Full Baths 2
HOA Fees $6/ann
HOA Y/N Yes
Originating Board MLS United
Year Built 1969
Annual Tax Amount $3,351
Lot Size 10,890 Sqft
Acres 0.25
Lot Dimensions 93 x 124
Property Description
Rebuilt from the slab up in 2005, this Heatherwood showstopper should be at the top of your list! Antique heart pine flooring, exposed beams, high ceilings, a beautiful fireplace, huge windows allowing abundant light, a great outdoor entertaining area including a screened porch- the list goes on and on. Formal living and dining, plus a comfortable family room with 10 foot ceilings. The kitchen features granite coutertops, an island, stainless appliances including double ovens and gas cooktop, and a sunny breakfast area overlooking the lushly landscaped backyard. The master bedroom offers a huge walk-in closet with built-ins, and the master bath boasts granite, double sinks, jetted tub, large tiled shower and water closet. Two secondary bedrooms share a hall bath with double sinks, and a guest bedroom on the other side of the home features an ensuite bath. There is a workstation off the kitchen that will keep you organized. But the best spot of all might just be sitting on the screened porch looking out over the beautiful backyard with mature landscaping, stacked stone beds and irrigation system. This one really does have it all- so call your realtor today.
Location
State MS
County Hinds
Direction From Old Canton Rd, go North on Kaywood, then East on Hialeah. House is on the left.
Rooms
Other Rooms Pergola
Interior
Interior Features Eat-in Kitchen, Entrance Foyer, High Ceilings, Pantry, Sound System, Storage, Walk-In Closet(s), Kitchen Island, Granite Counters
Heating Central, Fireplace(s), Natural Gas
Cooling Ceiling Fan(s), Central Air
Flooring Carpet, Ceramic Tile, Wood
Fireplaces Type Great Room, Hearth, Wood Burning
Fireplace Yes
Window Features Wood Frames
Appliance Cooktop, Dishwasher, Disposal, Double Oven, Exhaust Fan, Gas Cooktop, Gas Water Heater, Microwave
Laundry Electric Dryer Hookup
Exterior
Exterior Feature Private Yard, Rain Gutters
Garage Attached, Garage Door Opener, Garage Faces Front, Storage, Concrete
Garage Spaces 2.0
Utilities Available Electricity Connected, Natural Gas Connected, Water Connected, Fiber to the House
Roof Type Architectural Shingles
Porch Porch, Screened, Slab, Stone/Tile
Garage Yes
Private Pool No
Building
Foundation Slab
Sewer Public Sewer
Water Public
Architectural Style Traditional
Level or Stories One
Structure Type Private Yard,Rain Gutters
New Construction No
Schools
Elementary Schools Mcwillie
Middle Schools Chastain
High Schools Callaway
Others
HOA Fee Include Other
Tax ID 0551-0212-000
Acceptable Financing Cash, Conventional, Private Financing Available
Listing Terms Cash, Conventional, Private Financing Available
Read Less Info
Want to know what your home might be worth? Contact us for a FREE valuation!

Our team is ready to help you sell your home for the highest possible price ASAP

Information is deemed to be reliable but not guaranteed. Copyright © 2024 MLS United, LLC.
GET MORE INFORMATION

Broker-Associate | Lic# 13983






