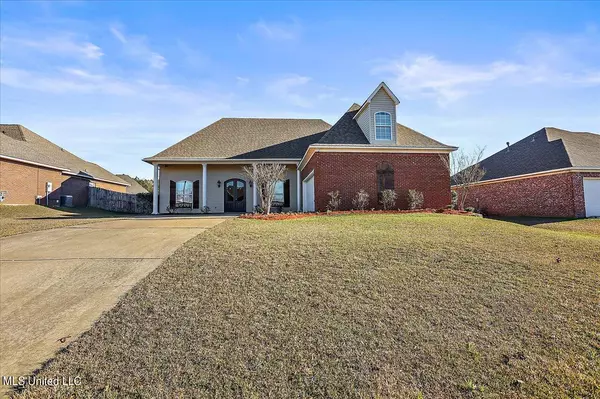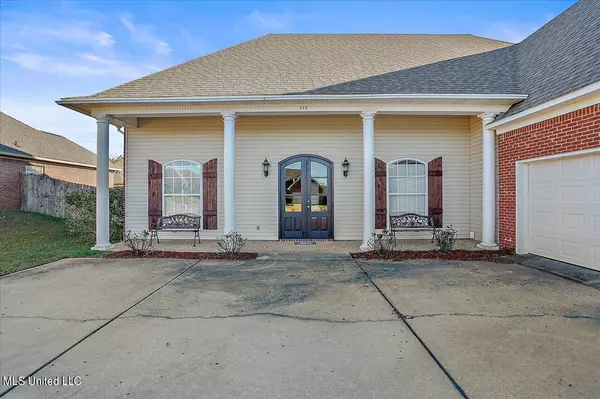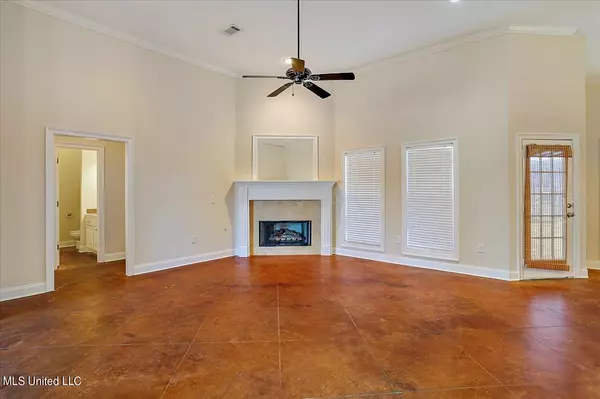$250,000
For more information regarding the value of a property, please contact us for a free consultation.
3 Beds
2 Baths
2,100 SqFt
SOLD DATE : 02/15/2022
Key Details
Property Type Single Family Home
Sub Type Single Family Residence
Listing Status Sold
Purchase Type For Sale
Square Footage 2,100 sqft
Price per Sqft $119
Subdivision Copper Ridge
MLS Listing ID 4006686
Sold Date 02/15/22
Style Traditional
Bedrooms 3
Full Baths 2
HOA Fees $16/ann
HOA Y/N Yes
Originating Board MLS United
Year Built 2005
Annual Tax Amount $2,000
Lot Size 10,890 Sqft
Acres 0.25
Lot Dimensions .25
Property Description
Come home to this extraordinary well maintained home in the sought after Copper Ridge Subdivision! This Fabulous French Acadian style home is one of the biggest houses on the block in this quiet family friendly neighborhood! This 2175 sq ft home has 12 ft ceilings with beautifully done stained/scored concrete floors throughout with carpet in bedrooms. Kitchen has granite counter tops with plenty of cabinet space and up to date appliances that remain in home! Master bathroom has separate shower, dual vanities, enclosed toilet and spacious walk-in closet. Laundry room has built in sink. Two heat/air units. Split plan includes large bonus room upstairs that can convert to 4th bedroom. Enjoy the outdoors or entertain from the expansive fully-fenced backyard with covered patio. The new owner will enjoy fresh paint throughout, new carpet in the Master bedroom, and a 1 year old roof!
Location
State MS
County Rankin
Community Sidewalks
Direction From hwy 49 South, turn left onto MS-469, Turn right onto Williams Rd, Turn left onto Copper Ridge Way, 226 COPPER RIDGE WAY is on the left.
Rooms
Other Rooms Shed(s)
Interior
Interior Features Ceiling Fan(s), Crown Molding, Double Vanity, High Ceilings, Open Floorplan, Soaking Tub, Walk-In Closet(s), Breakfast Bar
Heating Central, Fireplace(s), Natural Gas
Cooling Central Air
Flooring Carpet, Ceramic Tile, Concrete
Fireplaces Type Living Room
Fireplace Yes
Window Features Aluminum Frames,Blinds
Appliance Dishwasher, Disposal, Gas Cooktop, Microwave, Stainless Steel Appliance(s), Trash Compactor, Water Heater
Laundry Gas Dryer Hookup, Laundry Closet, Laundry Room, Washer Hookup
Exterior
Exterior Feature Lighting, Rain Gutters
Parking Features Driveway, Concrete
Community Features Sidewalks
Utilities Available Cable Available, Electricity Available, Natural Gas Available
Waterfront Description None
Roof Type Asphalt Shingle
Porch Slab
Garage No
Private Pool No
Building
Lot Description Fenced, Front Yard, Subdivided
Foundation Slab
Sewer Public Sewer
Water Public
Architectural Style Traditional
Level or Stories One and One Half
Structure Type Lighting,Rain Gutters
New Construction No
Schools
Elementary Schools Florence
Middle Schools Florence
High Schools Florence
Others
HOA Fee Include Other
Tax ID F041000002 00270
Acceptable Financing Cash, Conventional, FHA, USDA Loan, VA Loan
Listing Terms Cash, Conventional, FHA, USDA Loan, VA Loan
Read Less Info
Want to know what your home might be worth? Contact us for a FREE valuation!

Our team is ready to help you sell your home for the highest possible price ASAP

Information is deemed to be reliable but not guaranteed. Copyright © 2024 MLS United, LLC.
GET MORE INFORMATION

Broker-Associate | Lic# 13983






