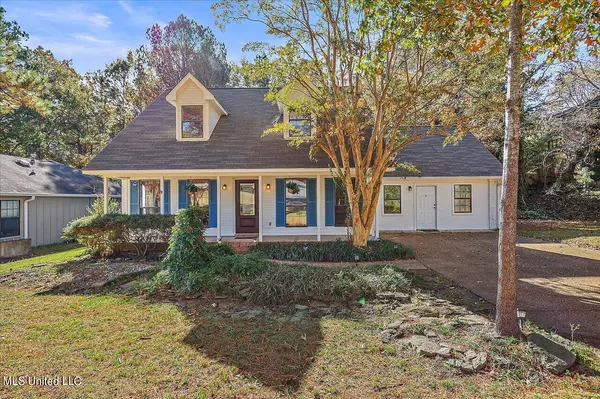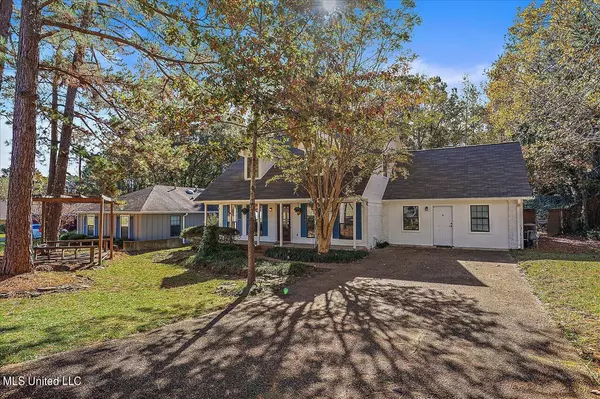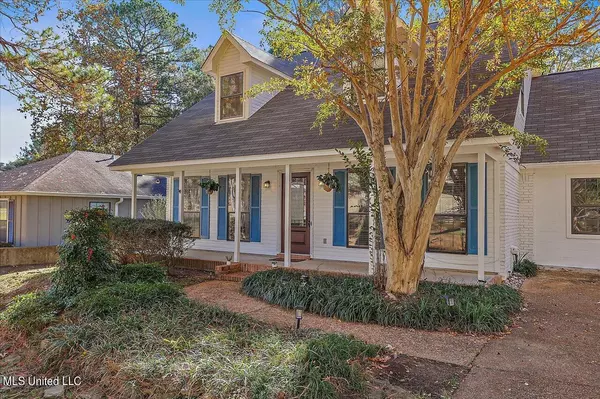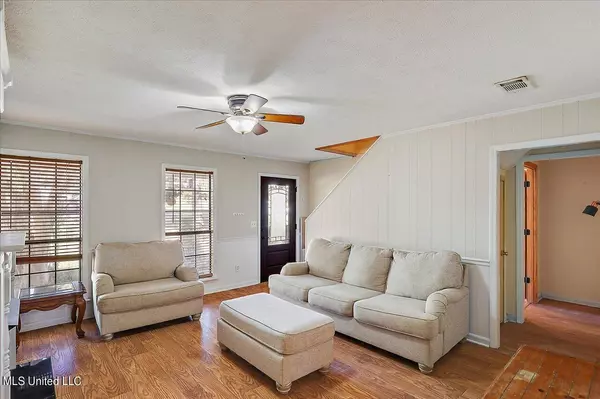$245,000
For more information regarding the value of a property, please contact us for a free consultation.
4 Beds
2 Baths
2,100 SqFt
SOLD DATE : 12/30/2021
Key Details
Property Type Single Family Home
Sub Type Single Family Residence
Listing Status Sold
Purchase Type For Sale
Square Footage 2,100 sqft
Price per Sqft $116
Subdivision Castlewoods
MLS Listing ID 4004384
Sold Date 12/30/21
Style Traditional
Bedrooms 4
Full Baths 2
Originating Board MLS United
Year Built 1994
Annual Tax Amount $1,153
Lot Size 10,890 Sqft
Acres 0.25
Lot Dimensions unk.
Property Description
Room to grow in Castlewoods! Step onto the front porch and into this well-maintained charmer at 321 Stonecastle Dr.! In the living room you'll find a gas fireplace flanked by shelves with great storage! Just beyond that, the kitchen boasts natural wood cabinets, brick pavers, and granite counter tops. On the left side of the home is the master suite, complete with master bath and walk in closet. On the opposite side of the home, you'll find a GIANT bonus room with another fireplace that could be a bedroom, home office, or another living room. Upstairs are two bedrooms with a shared bath. The roof is only around 3 years old, and a nearly new downstairs HVAC unit as well! Out back you'll find a storage shed and plenty of room in the private back yard. Call your favorite realtor today to check this one out!
Location
State MS
County Rankin
Direction Castlewoods Blvd. to Stonecastle Dr. Home down on right.
Interior
Heating Central, Fireplace(s)
Cooling Ceiling Fan(s), Central Air, Gas, Multi Units
Flooring Carpet, Laminate, Pavers
Fireplaces Type Great Room, Living Room
Fireplace Yes
Window Features Aluminum Frames
Appliance Built-In Electric Range, Dishwasher, Disposal, Electric Cooktop, Electric Range, Microwave, Stainless Steel Appliance(s), Water Heater
Laundry Lower Level
Exterior
Exterior Feature None
Parking Features Concrete, Driveway, Parking Pad, Paved
Utilities Available Cable Available, Electricity Connected, Natural Gas Connected, Phone Available, Sewer Connected, Water Connected
Roof Type Aluminum
Garage No
Private Pool No
Building
Lot Description Sloped
Foundation Slab
Sewer Public Sewer
Water Public
Architectural Style Traditional
Level or Stories Two
Structure Type None
New Construction No
Schools
Elementary Schools Northwest Rankin
Middle Schools Northwest Rankin
High Schools Northwest Rankin
Others
Tax ID H11c-000001-01070
Acceptable Financing Conventional, FHA, VA Loan
Listing Terms Conventional, FHA, VA Loan
Read Less Info
Want to know what your home might be worth? Contact us for a FREE valuation!

Our team is ready to help you sell your home for the highest possible price ASAP

Information is deemed to be reliable but not guaranteed. Copyright © 2024 MLS United, LLC.
GET MORE INFORMATION

Broker-Associate | Lic# 13983






