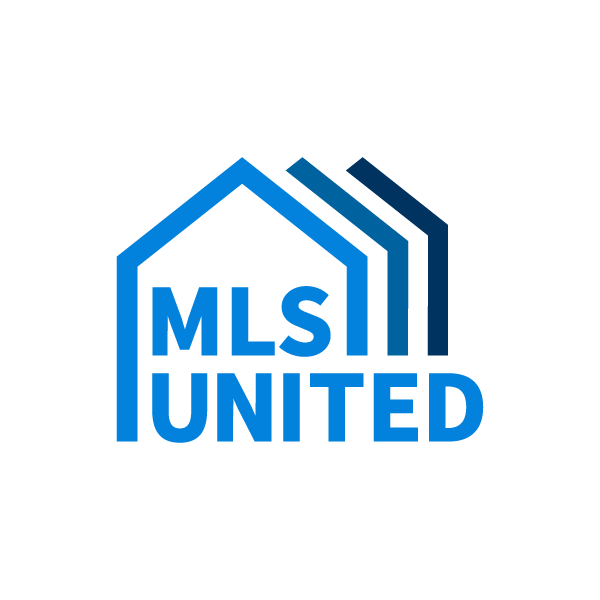$475,000
For more information regarding the value of a property, please contact us for a free consultation.
4 Beds
4 Baths
4,149 SqFt
SOLD DATE : 02/23/2022
Key Details
Property Type Single Family Home
Sub Type Single Family Residence
Listing Status Sold
Purchase Type For Sale
Square Footage 4,149 sqft
Price per Sqft $114
Subdivision La Bonne Terre
MLS Listing ID 4004227
Sold Date 02/23/22
Style Mediterranean/Spanish
Bedrooms 4
Full Baths 4
HOA Fees $10/ann
HOA Y/N Yes
Originating Board MLS United
Year Built 2001
Annual Tax Amount $4,449
Lot Size 1.090 Acres
Acres 1.09
Lot Dimensions 174x193x226x105x171
Property Sub-Type Single Family Residence
Property Description
If you are already local you know this is a great location and neighborhood if not Welcome to the Mississippi Gulf Coast. This property is located just minutes from the bay, the beaches, the coliseum, casinos, dining, Keesler, MGM Park and so so much more. Once you drive up to this property the onsite amenities welcome you beginning with a fantastic double lot, circle drive, green house, lavish landscapes and an inground pool with hot tub and waterfall a wrap-around covered back patio. As you open the front door a marble floored foyer sets the place of introducing you to an open but formal plan. There is a parlor, formal dining, great room with 18 ft ceilings, kitchen with island, downstairs primary suite including double closets, a corner jetted tub and separate shower. Upstairs there is a large media room with balcony, 3 spacious bedrooms (one of which has its own bathroom suite so it can be used as a 2nd primary suite. Come see 412 Chablis and make your offer. The property is priced on a square foot base's significantly below its surrounding properties so that you can make updates and give your dream property the TLC it needs.
Location
State MS
County Harrison
Direction Pops Ferry to Old Bay to Chablis
Interior
Interior Features Bookcases, Built-in Features, Ceiling Fan(s), Crown Molding, Double Vanity, Entrance Foyer, Granite Counters, High Ceilings, High Speed Internet, His and Hers Closets, Kitchen Island, Open Floorplan, Pantry, Primary Downstairs, Recessed Lighting, Track Lighting, Walk-In Closet(s), Wet Bar
Heating Ceiling, Central, Electric, Fireplace(s)
Cooling Ceiling Fan(s), Central Air, Electric
Flooring Carpet, Ceramic Tile, Combination, Laminate, Marble, Tile
Fireplaces Type Gas Log, Living Room
Fireplace Yes
Window Features Insulated Windows,Leaded Glass,Window Treatments
Appliance Dishwasher, Disposal, Electric Cooktop, Electric Water Heater, Free-Standing Refrigerator
Laundry Electric Dryer Hookup, Inside, Laundry Room, Lower Level, Main Level, Sink
Exterior
Exterior Feature Balcony, Lighting, Private Yard, Rain Gutters
Parking Features Circular Driveway, Covered, Driveway, Garage Door Opener, Storage
Garage Spaces 2.0
Pool Fenced, Gunite, Hot Tub, Waterfall
Utilities Available Cable Available, Electricity Connected, Phone Available, Sewer Connected, Water Connected
Roof Type Architectural Shingles
Garage No
Private Pool Yes
Building
Lot Description Fenced, Front Yard, Landscaped, Many Trees
Foundation Slab
Sewer Public Sewer
Water Public
Architectural Style Mediterranean/Spanish
Level or Stories Two
Structure Type Balcony,Lighting,Private Yard,Rain Gutters
New Construction No
Others
HOA Fee Include Other
Tax ID 1110b-01-001.181
Acceptable Financing Cash, Conventional, VA Loan
Listing Terms Cash, Conventional, VA Loan
Read Less Info
Want to know what your home might be worth? Contact us for a FREE valuation!

Our team is ready to help you sell your home for the highest possible price ASAP

Information is deemed to be reliable but not guaranteed. Copyright © 2025 MLS United, LLC.
GET MORE INFORMATION
Broker-Associate | Lic# 13983






