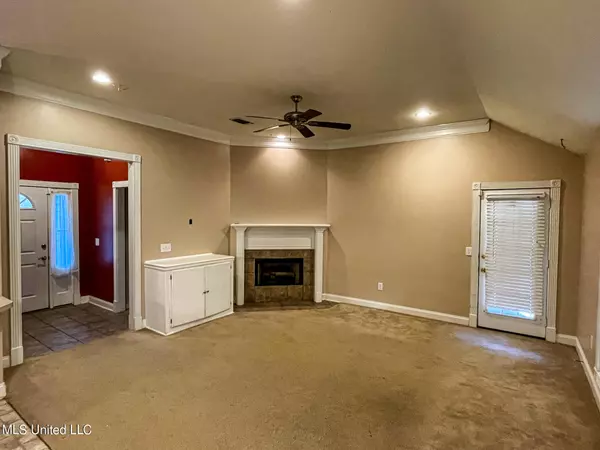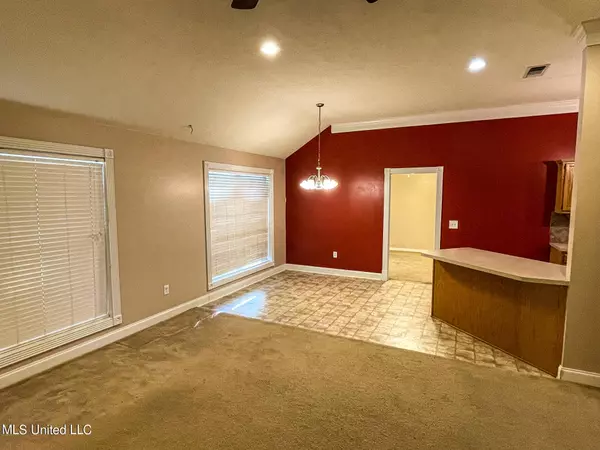$189,900
For more information regarding the value of a property, please contact us for a free consultation.
3 Beds
2 Baths
1,459 SqFt
SOLD DATE : 12/29/2021
Key Details
Property Type Single Family Home
Sub Type Single Family Residence
Listing Status Sold
Purchase Type For Sale
Square Footage 1,459 sqft
Price per Sqft $130
Subdivision Live Oaks Place
MLS Listing ID 4004082
Sold Date 12/29/21
Style Traditional
Bedrooms 3
Full Baths 2
HOA Fees $25/ann
HOA Y/N Yes
Originating Board MLS United
Year Built 2004
Annual Tax Amount $1,067
Lot Size 0.350 Acres
Acres 0.35
Lot Dimensions Unknown
Property Description
$0 down for qualified buyers via USDA / Rural Development Loan! Charming Live Oaks Place home located at the end of a cul-de-sac. This 3/2 1,459 sqft home is ready for your personal touches to make it home. The galley kitchen opens into the breakfast area and adjacent living room with gas-log fireplace. The living room has also been pre-wired for surround sound. The master suite features a trey-ceiling, separate shower and jacuzzi tub, and walk-in closet with built-ins. The oversized fenced-in back yard features a great view of natural woods to enjoy while cooking or entertaining on the rear deck. This location is convenient to many places including the airport, amphitheater, outlet mall, I-20, etc. Call your favorite Realtor® today for a private showing.
Location
State MS
County Rankin
Community Street Lights
Rooms
Ensuite Laundry Electric Dryer Hookup, Inside
Interior
Interior Features Breakfast Bar, Ceiling Fan(s), Crown Molding, Entrance Foyer, Open Floorplan, Tile Counters, Tray Ceiling(s), Walk-In Closet(s), Wired for Sound
Laundry Location Electric Dryer Hookup,Inside
Heating Central, Fireplace(s), Natural Gas
Cooling Ceiling Fan(s), Central Air, Electric
Flooring Carpet, Linoleum, Tile
Fireplaces Type Gas Log, Great Room
Fireplace Yes
Window Features Insulated Windows
Appliance Dishwasher, Disposal, Free-Standing Electric Range, Microwave, Tankless Water Heater
Laundry Electric Dryer Hookup, Inside
Exterior
Exterior Feature Rain Gutters
Garage Attached, Concrete, Driveway, Garage Door Opener
Garage Spaces 2.0
Community Features Street Lights
Utilities Available Electricity Connected, Natural Gas Connected, Sewer Connected, Water Connected
Roof Type Architectural Shingles
Porch Deck, Rear Porch
Parking Type Attached, Concrete, Driveway, Garage Door Opener
Garage Yes
Building
Lot Description Cul-De-Sac, Fenced
Foundation Slab
Sewer Public Sewer
Water Public
Architectural Style Traditional
Level or Stories One
Structure Type Rain Gutters
New Construction No
Schools
Elementary Schools Brandon
Middle Schools Brandon
High Schools Brandon
Others
HOA Fee Include Management
Tax ID G07h-000004-02910
Acceptable Financing Cash, Conventional, FHA, USDA Loan, VA Loan
Listing Terms Cash, Conventional, FHA, USDA Loan, VA Loan
Read Less Info
Want to know what your home might be worth? Contact us for a FREE valuation!

Our team is ready to help you sell your home for the highest possible price ASAP

Information is deemed to be reliable but not guaranteed. Copyright © 2024 MLS United, LLC.
GET MORE INFORMATION

Broker-Associate | Lic# 13983






