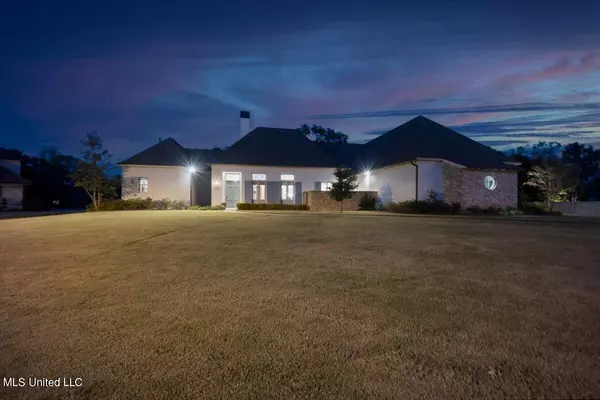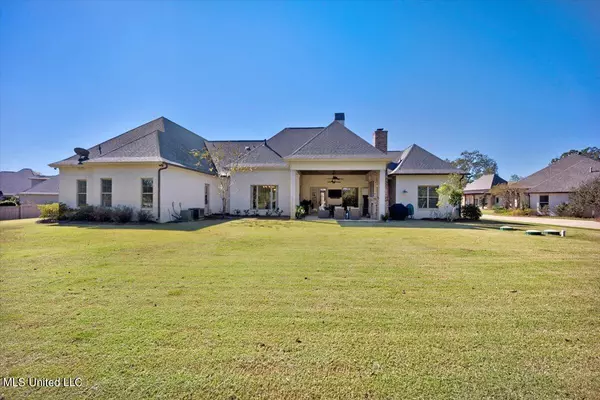$669,900
For more information regarding the value of a property, please contact us for a free consultation.
4 Beds
5 Baths
3,759 SqFt
SOLD DATE : 01/14/2022
Key Details
Property Type Single Family Home
Sub Type Single Family Residence
Listing Status Sold
Purchase Type For Sale
Square Footage 3,759 sqft
Price per Sqft $178
Subdivision Bonne Vie
MLS Listing ID 4003791
Sold Date 01/14/22
Style Traditional
Bedrooms 4
Full Baths 4
Half Baths 1
HOA Y/N Yes
Originating Board MLS United
Year Built 2014
Annual Tax Amount $4,124
Lot Size 1.000 Acres
Acres 1.0
Property Description
Welcome to the most beautiful home in 39047! This incredible 6-year-old custom built home is still in new construction condition and is filled with luxurious amenities. Designed by the acclaimed Ballou DesignGroup, every detail in this home is exquisite and well-appointed. As you enter the front door, the foyer entrance welcomes you into a warm, open space. Natural light fills the entire house and makes every room feel light and airy. The spacious kitchen is open to a large family room with a wood burning fireplace. You will find a delightful kitchen garden off of the kitchen, which is a rare treat in modern homes built in this area. The butler's pantry room is out of this world! It is an entire room located behind the kitchen with storage galore for pantry items as well as appliances and extra dishes. A large stand-up freezer is located in this area as well. The master bedroom suite boasts 2 bathroom areas with a pass through shower located in between. There is also a safe room/ storm/tornado shelter located in the closet area off of one side of the bathroom. This storm shelter also contains a gun safe and lots of storage for hunting gear. The walk-in closets are large with built-in drawers and shelves. The covered outdoor back patio feels like another room of the house with a large outdoor wood-burning fireplace, sitting area, eating area and refrigerator. It is absolutely perfect for entertaining guests, having morning coffee and spending evenings by the fire. Each of the guest bedrooms downstairs comes with its own attached bathroom and walk-on closet. The upstairs has an amazing bonus room with a closet that could have multiple uses, including a 4th bedroom, craft room, media room, exercise room, or anything one could imagine. The storage on the upper level can't be beat with a dedicated room with shelving and as well as unfinished, floored attic space that will be converted to another finished room prior to closing. There is also an invisible fence installed in the back yard. Custom homes with features like these do not come on the market very often! Pre-approved buyers, please call today to see this unmatched home in Brandon, MS!''
Location
State MS
County Rankin
Direction Fannin Landing Circle to Bonne Vie Drive. Turn RT on Chartrese Drive, house is on the right.
Interior
Interior Features Built-in Features, Ceiling Fan(s), Double Vanity, Eat-in Kitchen, Entrance Foyer, Granite Counters, High Ceilings, His and Hers Closets, Kitchen Island, Pantry, Walk-In Closet(s)
Heating Central, Fireplace(s), Natural Gas
Cooling Ceiling Fan(s), Central Air, Exhaust Fan
Flooring Carpet, Tile, Wood
Fireplaces Type Living Room, Wood Burning, Outside
Fireplace Yes
Appliance Microwave, Refrigerator
Exterior
Exterior Feature Outdoor Kitchen
Garage Garage Faces Side
Utilities Available Electricity Connected, Natural Gas Connected, Water Connected
Roof Type Architectural Shingles
Garage No
Building
Foundation Post-Tension
Sewer Aerobic Septic
Water Public
Architectural Style Traditional
Level or Stories Two
Structure Type Outdoor Kitchen
New Construction No
Schools
Elementary Schools Northshore
Middle Schools Northwest Rankin Middle
High Schools Northwest Rankin
Others
Tax ID I13l-000002-00290
Acceptable Financing Cash, Conventional
Listing Terms Cash, Conventional
Read Less Info
Want to know what your home might be worth? Contact us for a FREE valuation!

Our team is ready to help you sell your home for the highest possible price ASAP

Information is deemed to be reliable but not guaranteed. Copyright © 2024 MLS United, LLC.
GET MORE INFORMATION

Broker-Associate | Lic# 13983






