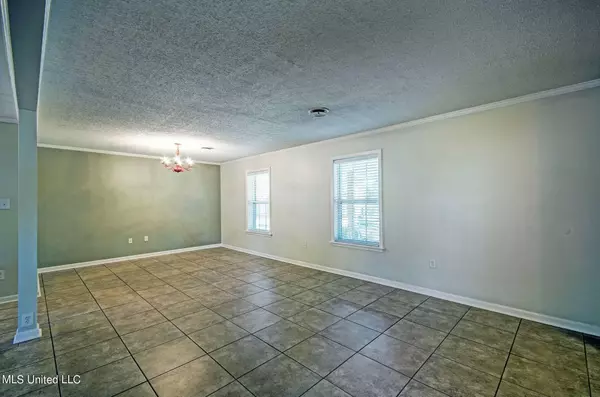$199,900
For more information regarding the value of a property, please contact us for a free consultation.
3 Beds
2 Baths
1,763 SqFt
SOLD DATE : 12/16/2021
Key Details
Property Type Single Family Home
Sub Type Single Family Residence
Listing Status Sold
Purchase Type For Sale
Square Footage 1,763 sqft
Price per Sqft $113
Subdivision Clinton Park
MLS Listing ID 4002796
Sold Date 12/16/21
Style Traditional
Bedrooms 3
Full Baths 2
Originating Board MLS United
Year Built 1975
Annual Tax Amount $2,028
Lot Size 0.500 Acres
Acres 0.5
Property Description
Located in the quiet and centrally located neighborhood of Clinton Park, this house has so many features that makes it feel brand new. Enter from your front porch into an open space that's great for living, dining, cooking, and entertaining. The Kitchen boasts granite counter tops, custom cabinets, and 2 breakfast bars! The spacious kitchen opens to the great room, grounded by a cozy fireplace. Beyond the kitchen is the large laundry room that leads to the welcoming back yard. This backyard has it all, a beautiful oak tree that provides shade on the large deck, perfect for entertaining. There's also an expansive workshop/storage building with endless possibilities. Back inside, there is a master suite with walk in shower, and 2 additional rooms with another large, full bath. No carpet in this home! Move in ready!
Location
State MS
County Hinds
Direction From I20 take exit 36 and head North. Follow Springridge Road to Cynthia St and turn right. Take a right at the stop sign onto Northside Drive. In a quarter mile, turn left onto Live Oak Drive. Run right onto Tanglewood and then left at the stop sign onto Dogwood. Take a left at the stop sign and then a right onto Rockingham. The house will be on the left.
Rooms
Other Rooms Workshop
Interior
Interior Features Breakfast Bar, Ceiling Fan(s), Granite Counters, Open Floorplan, Walk-In Closet(s)
Heating Central, Fireplace(s), Natural Gas
Cooling Ceiling Fan(s), Central Air, Exhaust Fan
Flooring Tile, Vinyl
Fireplaces Type Great Room, Wood Burning, Bath
Fireplace Yes
Window Features Blinds,Double Pane Windows,Vinyl
Appliance Dishwasher, Disposal, Free-Standing Electric Range, Microwave, Water Heater
Laundry Electric Dryer Hookup, Inside, Laundry Room, Main Level, Washer Hookup
Exterior
Exterior Feature Lighting, Rain Gutters
Garage Driveway, Garage Door Opener
Garage Spaces 2.0
Utilities Available Cable Available, Electricity Connected, Sewer Connected
Roof Type Asphalt Shingle
Porch Deck
Garage No
Private Pool No
Building
Lot Description Fenced
Foundation Slab
Sewer Public Sewer
Water Public
Architectural Style Traditional
Level or Stories One
Structure Type Lighting,Rain Gutters
New Construction No
Schools
Elementary Schools Clinton Park Elm
Middle Schools Clinton
High Schools Clinton
Others
Tax ID 2862-111-866
Acceptable Financing Cash, Conventional, FHA, VA Loan
Listing Terms Cash, Conventional, FHA, VA Loan
Read Less Info
Want to know what your home might be worth? Contact us for a FREE valuation!

Our team is ready to help you sell your home for the highest possible price ASAP

Information is deemed to be reliable but not guaranteed. Copyright © 2024 MLS United, LLC.
GET MORE INFORMATION

Broker-Associate | Lic# 13983






