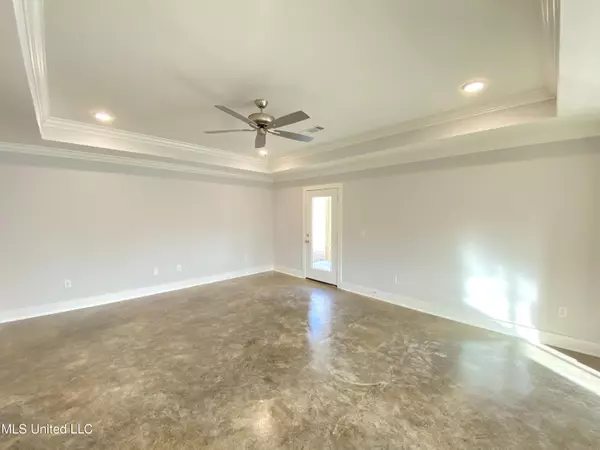$267,900
For more information regarding the value of a property, please contact us for a free consultation.
3 Beds
2 Baths
1,660 SqFt
SOLD DATE : 02/08/2022
Key Details
Property Type Single Family Home
Sub Type Single Family Residence
Listing Status Sold
Purchase Type For Sale
Square Footage 1,660 sqft
Price per Sqft $161
Subdivision Wisteria Heights
MLS Listing ID 4002482
Sold Date 02/08/22
Style Traditional
Bedrooms 3
Full Baths 2
Originating Board MLS United
Year Built 2021
Lot Size 0.400 Acres
Acres 0.4
Lot Dimensions unk
Property Description
Stop the search! This beautiful new construction just hit the market! With 1,660 sq/ft, white exterior and .40 ac. lot, it is sure to check all the boxes! 3 bedrooms, 2.5 baths, and open concept floor plan, there is a nice size foyer coming inside, with the 2 secondary bedrooms to the left, and the living room straight ahead. Living room is spacious and features tray ceiling, and recessed lighting and is also open to the kitchen/dining area! Durable stained concrete flooring throughout and beautiful finishes! Kitchen has lots of storage, lots of light, a window above the kitchen sink and will have granite countertops and stainless appliances! The master bedroom has a tray ceiling, and bathroom has dual vanities, soaking tub, separate shower, and walk-in closet! The other bedrooms are spacious as well. One of the rooms has not one, but two closets, and the other bedroom has a walk-in closet! This home will be move-in-ready soon, so hurry and claim it today! **Photos will be updated as the construction progresses or until this home has sold. **Downtown Brandon Home Under Construction. Will be complete in about a month or so! **
Location
State MS
County Rankin
Direction eaded East on Hwy 80 in Brandon - go through Downtown Brandon. Continue straight on 80 through the traffic light at the intersection of Louis Wilson & Hwy 80 - immediately turn left onto Wisteria Lane - then take a left onto Michel Street - House will be on the right.
Rooms
Ensuite Laundry Laundry Room
Interior
Interior Features Ceiling Fan(s), Double Vanity, Eat-in Kitchen, Entrance Foyer, Granite Counters, Open Floorplan, Recessed Lighting, Soaking Tub, Tray Ceiling(s), Walk-In Closet(s), Breakfast Bar
Laundry Location Laundry Room
Heating Central, Electric
Cooling Ceiling Fan(s), Central Air
Flooring Concrete
Fireplace No
Window Features Insulated Windows,Vinyl
Appliance Dishwasher, Disposal, Electric Range, Microwave, Vented Exhaust Fan, Water Heater
Laundry Laundry Room
Exterior
Exterior Feature None
Garage Attached, Driveway, Garage Door Opener, Garage Faces Front, Concrete
Garage Spaces 2.0
Community Features None
Utilities Available Electricity Available, Sewer Available, Water Available
Roof Type Architectural Shingles
Porch Porch, Rear Porch
Parking Type Attached, Driveway, Garage Door Opener, Garage Faces Front, Concrete
Garage Yes
Private Pool No
Building
Lot Description Rectangular Lot
Foundation Slab
Sewer Public Sewer
Water Public
Architectural Style Traditional
Level or Stories One
Structure Type None
New Construction Yes
Schools
Elementary Schools Brandon
Middle Schools Brandon
High Schools Brandon
Others
Tax ID L08k00000300260
Acceptable Financing Cash, Conventional, FHA, VA Loan
Listing Terms Cash, Conventional, FHA, VA Loan
Read Less Info
Want to know what your home might be worth? Contact us for a FREE valuation!

Our team is ready to help you sell your home for the highest possible price ASAP

Information is deemed to be reliable but not guaranteed. Copyright © 2024 MLS United, LLC.
GET MORE INFORMATION

Broker-Associate | Lic# 13983






