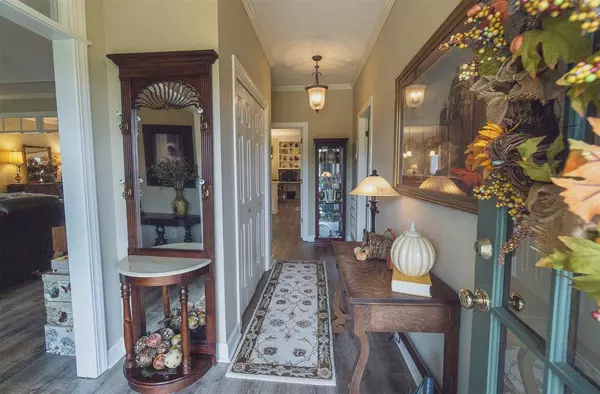$280,000
For more information regarding the value of a property, please contact us for a free consultation.
3 Beds
2 Baths
2,029 SqFt
SOLD DATE : 02/07/2022
Key Details
Property Type Single Family Home
Sub Type Single Family Residence
Listing Status Sold
Purchase Type For Sale
Square Footage 2,029 sqft
Price per Sqft $137
Subdivision Windrose Pointe
MLS Listing ID 1344197
Sold Date 02/07/22
Style Traditional
Bedrooms 3
Full Baths 2
HOA Fees $50/ann
HOA Y/N Yes
Originating Board MLS United
Year Built 1996
Annual Tax Amount $1,343
Lot Size 10,890 Sqft
Acres 0.25
Property Description
Great location, neighborhood and Home! Quiet and Private. Not your ordinary one story 3/2 split plan! Large front yard with porch across the front. Formal Foyer - upon entry into the spacious living room you notice the deeply recessed ceiling and the room is anchored by the gas fireplace and mantle. This room has a set of french doors and additional window. All rooms have a lot of natural light. The formal dining room is spacious enough to meet your entertaining needs. and is semi open to the living room. The current owner has replaced all flooring in living areas and baths with luxury wide vinyl plank flooring. The kitchen is updated and airy with subway tile, slab granite counters and tons of cabinets, new plumbing and lighting fixtures and well as double stainless ovens (convection as well), and new microwave. There is a pass through window into the living area making it semi open and optimal for entertaining and also has a breakfast bar. The kitchen is also open to the breakfast room which has built ins. The laundry room has a sink and all the storage your have been dreaming of. The owner is leaving the front load washer and gas dryer. Off the kitchen area is a hallway with a pantry and has the other two guest bedrooms and guest bath. The master ensuite is off the foyer area. This bedroom is oversized with a tray ceiling and french doors and a window for lots of light. The bath has double vanities, a jetted tub and larger shower along with large walk-in closet with built ins. The back is made for pure enjoyment with a covered patio and Trex (maintenance free) decking and a built in fire pit. This overlooks Sportsman's Marina and further off the Park - with views of the Reservoir - again - premium privacy. You can actually walk through the back gate and get in your boat at the marina if you desire. This portion of the neighborhood features alley access to parking. Your 2 car garage is oversized to meet all of your storage needs. The 30 year architectural roof was
Location
State MS
County Rankin
Direction Spillway Road to Northshore Parkway, left onto Windrose Dr. enter through gates and home is on your left
Interior
Interior Features Double Vanity, Entrance Foyer, High Ceilings, Storage, Walk-In Closet(s)
Heating Central, Fireplace(s), Natural Gas
Cooling Ceiling Fan(s)
Flooring Carpet, Ceramic Tile, Wood
Fireplace Yes
Window Features Insulated Windows
Appliance Convection Oven, Cooktop, Dishwasher, Disposal, Double Oven, Dryer, Electric Cooktop, Exhaust Fan, Gas Water Heater, Microwave, Refrigerator, Self Cleaning Oven, Washer, Water Heater
Laundry Gas Dryer Hookup
Exterior
Exterior Feature Fire Pit, Lighting, Private Entrance, Private Yard, Rain Gutters
Parking Features Attached, Garage Door Opener
Garage Spaces 2.0
Community Features None
Utilities Available Cable Available, Electricity Available, Natural Gas Available, Water Available
Waterfront Description View
Roof Type Architectural Shingles
Porch Deck, Patio
Garage Yes
Private Pool No
Building
Foundation Slab
Sewer Public Sewer
Water Public
Architectural Style Traditional
Level or Stories One, Multi/Split
Structure Type Fire Pit,Lighting,Private Entrance,Private Yard,Rain Gutters
New Construction No
Schools
Middle Schools Northwest Rankin Middle
High Schools Northwest Rankin
Others
HOA Fee Include Security,Other
Tax ID H12000006 00200
Acceptable Financing Cash, Conventional, FHA, Private Financing Available, VA Loan
Listing Terms Cash, Conventional, FHA, Private Financing Available, VA Loan
Read Less Info
Want to know what your home might be worth? Contact us for a FREE valuation!

Our team is ready to help you sell your home for the highest possible price ASAP

Information is deemed to be reliable but not guaranteed. Copyright © 2024 MLS United, LLC.
GET MORE INFORMATION

Broker-Associate | Lic# 13983






