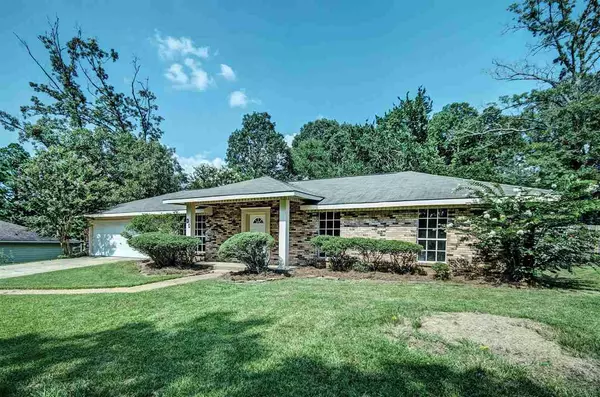$189,900
For more information regarding the value of a property, please contact us for a free consultation.
3 Beds
2 Baths
1,629 SqFt
SOLD DATE : 09/23/2021
Key Details
Property Type Single Family Home
Sub Type Single Family Residence
Listing Status Sold
Purchase Type For Sale
Square Footage 1,629 sqft
Price per Sqft $116
Subdivision Crossgates
MLS Listing ID 1343370
Sold Date 09/23/21
Style Ranch
Bedrooms 3
Full Baths 2
HOA Y/N Yes
Originating Board MLS United
Year Built 1973
Annual Tax Amount $1,000
Property Description
Brand new carpet in this well laid out 3 bedroom and 2 bathroom ranch style home, with the BEST backyard in the neighborhood! The floorplan has been opened up and has a great flow for entertaining. Open concept living and dining room with gorgeous pine walls and ceilings! Makes the home feel so welcoming and cozy and adds that rustic touch! Could easily be painted for that modern ship lap look! In the guest bath there is a precious claw foot tub that adds so much character! The master bath has been recently updated with a brick accent wall, custom vanity and white vessel sink. The kitchen has granite look, solid surface counter tops with neutral white and gray colors, and the kitchen cabinets have been painted a soft gray. And if you love to be outdoors, you've got to see this backyard! So many possibilities with the space this backyard provides! Contact your favorite Realtor soon because this one won't be around long!
Location
State MS
County Rankin
Community Playground, Pool
Direction From Hwy 80, turn onto Woodgate Drive. Take a LEFT onto Crosswoods Road right in front of Crossgates Church. Take your 2nd RIGHT onto Woodbridge Road. Take the first LEFT onto Fox Glen Circle, then a RIGHT onto Fox Glen Cove. House will be on your LEFT.
Rooms
Other Rooms Shed(s)
Ensuite Laundry Electric Dryer Hookup
Interior
Interior Features Pantry, Soaking Tub, Storage
Laundry Location Electric Dryer Hookup
Heating Central, Natural Gas
Cooling Central Air
Flooring Carpet, Ceramic Tile
Fireplace No
Window Features Vinyl Clad
Appliance Dishwasher, Disposal, Electric Cooktop, Electric Range, Gas Water Heater, Microwave, Oven, Refrigerator, Water Heater
Laundry Electric Dryer Hookup
Exterior
Exterior Feature None
Garage Attached, Garage Door Opener
Garage Spaces 2.0
Community Features Playground, Pool
Utilities Available Cable Available, Electricity Available, Natural Gas Available, Water Available, Fiber to the House
Waterfront Yes
Waterfront Description Other
Roof Type Asphalt Shingle
Porch Slab
Parking Type Attached, Garage Door Opener
Garage Yes
Private Pool No
Building
Foundation Slab
Sewer Public Sewer
Water Public
Architectural Style Ranch
Level or Stories One
Structure Type None
New Construction No
Schools
Elementary Schools Rouse
Middle Schools Brandon
High Schools Brandon
Others
HOA Fee Include Management
Tax ID H09C000007 00780
Acceptable Financing Cash, Conventional, Existing Bonds, FHA, Private Financing Available, VA Loan
Listing Terms Cash, Conventional, Existing Bonds, FHA, Private Financing Available, VA Loan
Read Less Info
Want to know what your home might be worth? Contact us for a FREE valuation!

Our team is ready to help you sell your home for the highest possible price ASAP

Information is deemed to be reliable but not guaranteed. Copyright © 2024 MLS United, LLC.
GET MORE INFORMATION

Broker-Associate | Lic# 13983






