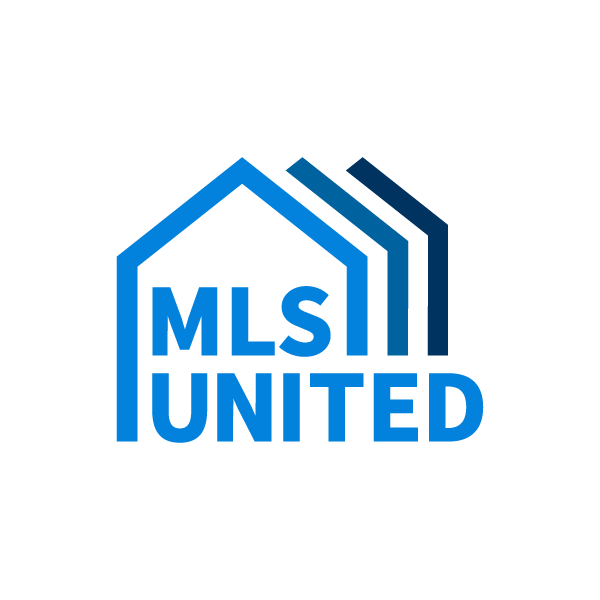$695,000
For more information regarding the value of a property, please contact us for a free consultation.
4 Beds
5 Baths
4,236 SqFt
SOLD DATE : 07/31/2020
Key Details
Property Type Single Family Home
Sub Type Single Family Residence
Listing Status Sold
Purchase Type For Sale
Square Footage 4,236 sqft
Price per Sqft $164
Subdivision Reunion
MLS Listing ID 1326998
Sold Date 07/31/20
Style French Acadian
Bedrooms 4
Full Baths 3
Half Baths 2
HOA Fees $95/ann
HOA Y/N Yes
Originating Board MLS United
Year Built 2007
Annual Tax Amount $6,600
Property Sub-Type Single Family Residence
Property Description
RECENTLY UPDATED PAINT COLORS INSIDE AND OUT ,Refinished hardwood floors and Reduced PRICE ! Motivated Seller!!! Great waterfront Price.Charming Waterfront Retreat1 This home can tell a story with its warm welcome charm as soon as you enter the front door. If you enjoy life on the lake you will enjoy this one .Wonderful water views from the large windows all along the back of the home including the large formal living area ,breakfast area, keeping room, kitchen and large master suite .All these rooms look out over the private cove of Glenwood Bend . The master bath includes separate vanities and toilet rooms with a large spa soaking tub and custom built shower.There is plenty of storage in the cabinets from the floor to the ceiling in the closet and bathroom area.There is no shortage of storage anywhere in this home. A large office sits across from the master bedroom with a nice built in desk and cabinets. A nice half bath sits off the formal living area and works well as does the half bath upstairs in the bonus or media room .This split plan is perfectly comfortable for a growing family.IF you enjoy natural light in a home you will appreciate all the large windows through out the home .The gourmet kitchen includes top of the line appliances, a nice refrigerator ,ice maker and a wine chiller in the wet bar.There is a gas as well as an electric oven plenty of room to have several things cooking at one time.There is a wonderfully large covered outdoor porch great for entertaining with built in outdoor kitchen. Beyond the porch is a flagstone walkway out to the boat slip and dock. Plenty of great fishing ,swimming , and boating can be done right outside your back door. Besides all the great outdoor fun there are beautiful peach and pear trees to mention and a nice garden on the side of the home . Also you will find a variety of colored rose bushes that bloom out front . This home is a joy waiting for a loving home owner to come experience all it has to offer as well as
Location
State MS
County Madison
Community Biking Trails, Clubhouse, Fitness Center, Golf, Hiking/Walking Trails, Horse Trails, Park, Playground, Pool, Rv Parking, Rv/Boat Storage, Tennis Court(S), Other
Direction !37 Glenwood Bend is located off Lake Village Drive in Reunion Subdivision .
Interior
Interior Features Double Vanity, Eat-in Kitchen, Entrance Foyer, High Ceilings, Pantry, Soaking Tub, Sound System, Storage, Wet Bar
Heating Central, Natural Gas
Cooling Central Air
Flooring Ceramic Tile, Wood
Fireplace Yes
Window Features Vinyl Clad
Appliance Dishwasher, Disposal, Exhaust Fan, Freezer, Gas Cooktop, Gas Water Heater, Ice Maker, Instant Hot Water, Microwave, Oven, Refrigerator, Water Heater, Wine Cooler
Exterior
Exterior Feature Boat Slip, Built-in Barbecue, Dock, Garden, Gas Grill, Lighting, Outdoor Grill, Outdoor Kitchen, Private Entrance, Private Yard, Satellite Dish
Parking Features Attached, Community Structure, Garage Door Opener, Parking Pad, Paved, Secured, Storage
Garage Spaces 3.0
Community Features Biking Trails, Clubhouse, Fitness Center, Golf, Hiking/Walking Trails, Horse Trails, Park, Playground, Pool, RV Parking, RV/Boat Storage, Tennis Court(s), Other
Utilities Available Cable Available, Electricity Available, Natural Gas Available, Water Available, Fiber to the House, Smart Home Wired, Natural Gas in Kitchen
Waterfront Description Boat Dock,Lake,View,Other
Roof Type Architectural Shingles
Porch Patio, Slab
Garage Yes
Private Pool No
Building
Foundation Slab
Sewer Public Sewer
Water Public
Architectural Style French Acadian
Level or Stories Two, Multi/Split
Structure Type Boat Slip,Built-in Barbecue,Dock,Garden,Gas Grill,Lighting,Outdoor Grill,Outdoor Kitchen,Private Entrance,Private Yard,Satellite Dish
New Construction No
Schools
Elementary Schools Madison Station
Middle Schools Madison
High Schools Madison Central
Others
HOA Fee Include Maintenance Grounds,Management,Pool Service,Security
Tax ID 081G-26-033/00.00
Acceptable Financing Cash, Conventional, FHA, Lease Purchase, Private Financing Available, VA Loan, Other
Horse Property Barn, Boarding Facilities
Listing Terms Cash, Conventional, FHA, Lease Purchase, Private Financing Available, VA Loan, Other
Read Less Info
Want to know what your home might be worth? Contact us for a FREE valuation!

Our team is ready to help you sell your home for the highest possible price ASAP

Information is deemed to be reliable but not guaranteed. Copyright © 2025 MLS United, LLC.
GET MORE INFORMATION
Broker-Associate | Lic# 13983






