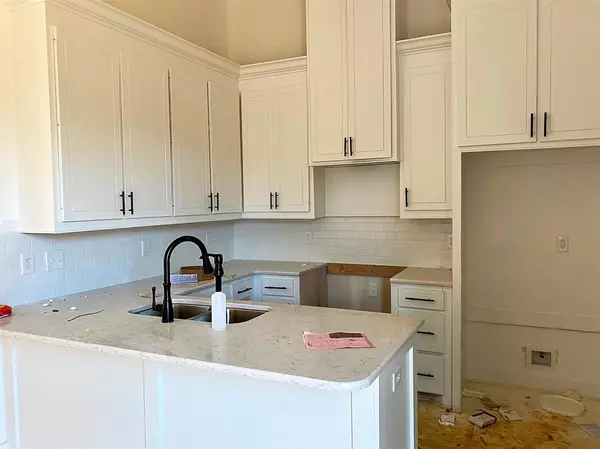$192,000
For more information regarding the value of a property, please contact us for a free consultation.
3 Beds
2 Baths
1,470 SqFt
SOLD DATE : 03/11/2020
Key Details
Property Type Single Family Home
Sub Type Single Family Residence
Listing Status Sold
Purchase Type For Sale
Square Footage 1,470 sqft
Price per Sqft $130
Subdivision Wisteria Heights
MLS Listing ID 1327560
Sold Date 03/11/20
Style French Acadian
Bedrooms 3
Full Baths 2
Originating Board MLS United
Year Built 2019
Annual Tax Amount $198
Property Description
Finally!!!!! Quality new construction in the heart of downtown Brandon priced under $200,000! This beautiful 3 bedroom 2 bath open split plan features 1470 sq. ft. of living space and sits on an oversized lot in a quiet established neighborhood. Kitchen with granite counters, gas range, and stainless steel appliances ! Living room with gas log fireplace and shiplap accents. Dining area off kitchen. Spacious master bedroom with pine tray ceiling, master bath with barn door and shiplap accents, his and hers vanities, garden tub, separate shower and large walk in closet with plenty of built-ins! 2 guest bedrooms share a hall bath on the opposite side of the house. Large covered patio, plenty of room for your weekend get togethers! Large backyard and 2 car garage. Call your favorite Realtor today for a private showing before this one is SOLD! Directions: Hwy 80 through downtown Brandon, go left onto Wisteria (immediately after the intersection of Hwy 80 and Louis Wilson) then left onto Michel.
Location
State MS
County Rankin
Direction Hwy 80 East through downtown Brandon, immediately after the intersection of Louis Wilson and Hwy 80 go left onto Wisteria Ln. Michel is the 1st street on the left and 115 Michel will be around the curve on the left.
Rooms
Ensuite Laundry Electric Dryer Hookup
Interior
Interior Features High Ceilings, Storage
Laundry Location Electric Dryer Hookup
Heating Central, Fireplace(s), Natural Gas
Cooling Ceiling Fan(s), Central Air
Flooring Concrete
Fireplace Yes
Window Features Insulated Windows,Storm Window(s),Vinyl
Appliance Dishwasher, Disposal, Exhaust Fan, Gas Cooktop, Microwave, Oven, Self Cleaning Oven, Tankless Water Heater
Laundry Electric Dryer Hookup
Exterior
Exterior Feature None
Garage Attached, Garage Door Opener
Garage Spaces 2.0
Utilities Available Cable Available, Electricity Available, Natural Gas Available, Water Available, Cat-5 Prewired, Natural Gas in Kitchen
Waterfront No
Waterfront Description None
Roof Type Asphalt Shingle
Porch Patio, Slab
Parking Type Attached, Garage Door Opener
Garage Yes
Private Pool No
Building
Foundation Concrete Perimeter, Slab
Sewer Public Sewer
Water Public
Architectural Style French Acadian
Level or Stories One
Structure Type None
New Construction No
Schools
Elementary Schools Brandon
Middle Schools Brandon
High Schools Brandon
Others
Tax ID l08K00000300200
Acceptable Financing Cash, Conventional, FHA, VA Loan
Listing Terms Cash, Conventional, FHA, VA Loan
Read Less Info
Want to know what your home might be worth? Contact us for a FREE valuation!

Our team is ready to help you sell your home for the highest possible price ASAP

Information is deemed to be reliable but not guaranteed. Copyright © 2024 MLS United, LLC.
GET MORE INFORMATION

Broker-Associate | Lic# 13983






