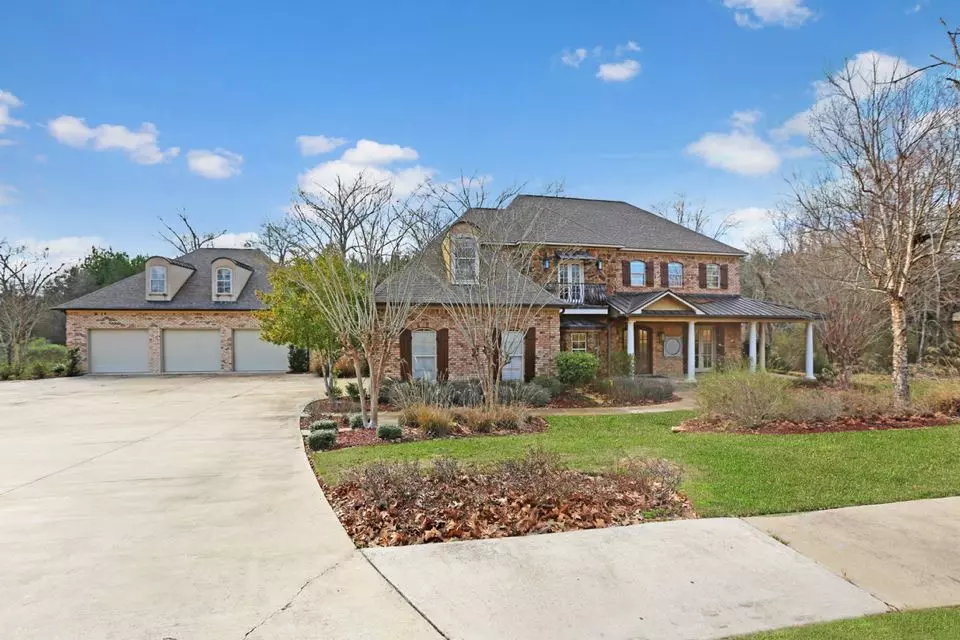$525,000
For more information regarding the value of a property, please contact us for a free consultation.
6 Beds
5 Baths
4,740 SqFt
SOLD DATE : 11/13/2020
Key Details
Property Type Single Family Home
Sub Type Single Family Residence
Listing Status Sold
Purchase Type For Sale
Square Footage 4,740 sqft
Price per Sqft $110
Subdivision Estates Of Oakhurst
MLS Listing ID 1327653
Sold Date 11/13/20
Style French Acadian
Bedrooms 6
Full Baths 5
HOA Fees $50/ann
HOA Y/N Yes
Originating Board MLS United
Year Built 2006
Annual Tax Amount $12,054
Property Description
Incredible Home! Garage Space For 5 Cars! Detached 3 Car Garage w/Upstairs Apartment! Large Bonus w/Wet Bar! Covered Front Porch! Office! Keeping Room! Covered Patio w/Fireplace & Breezeway Connecting To 3 Car Garage! Huge Double Lot! Backs To Woods! Nearly 6000 SqFt of Total Space! Convenient Location! 3D Virtual Tour Available - Be sure to click the virtual tour link. This beautiful 6 bedroom, 5 bathroom home is located in the Estates of Oakhurst. From the foyer of this grand home there is a private office/study to the right with its own porch access and a wall dedicated to a beautiful office style built-in. To the left, and just across the hall from the kitchen, is the exquisite dining room accented by a bay window and serving area off the hall. Straight ahead, past the stairs, is the great room highlighted by a vaulted ceiling, fireplace with built-ins on both sides, natural light from the 2nd story windows and a catwalk/landing overlooking the room from upstairs. Access can be gained to the covered patio from the great room or keeping room. The large keeping area is off the gourmet kitchen, boasting its own fireplace. The kitchen features plenty of storage, granite counters, center island with bar seating and a 2nd sink, gas cooktop, double wall oven and built-in desk. Down the hall from the kitchen is the private master suite with trey ceiling, separate vanities, jetted tub, walk-in shower and large walk-in closet. The master also has its own private access to the covered breezeway and patio connecting to the 3 car garage. The remaining downstairs bedroom and large, guest accessible bathroom is off the other side of the great room. The other 3 bedrooms are upstairs with a landing in between them and the bonus. One bedroom offers a private bathroom. The other 2 bedrooms are a Jack and Jill. And the bonus has a wet bar and space for an ice maker. There is downstairs storage off the 2 halls, a 2 car garage and large laundry/utility room with sink. The 3 car garag
Location
State MS
County Hinds
Community Biking Trails, Clubhouse, Hiking/Walking Trails, Park, Pool, Spa, Tennis Court(S)
Direction From Clinton-Raymond Rd, turn into Oakhurst on Grand Oak Blvd. Then take an immediate RIGHT onto Dunleith Way. House will be on the RIGHT in the cul-de-sac circle.
Rooms
Other Rooms Guest House
Ensuite Laundry Electric Dryer Hookup
Interior
Interior Features Cathedral Ceiling(s), Double Vanity, Entrance Foyer, High Ceilings, Pantry, Storage, Vaulted Ceiling(s), Walk-In Closet(s), Wet Bar
Laundry Location Electric Dryer Hookup
Heating Central, Fireplace(s), Natural Gas
Cooling Ceiling Fan(s), Central Air
Flooring Carpet, Tile, Wood
Fireplace Yes
Window Features Insulated Windows,Window Treatments
Appliance Built-In Refrigerator, Cooktop, Dishwasher, Disposal, Double Oven, Exhaust Fan, Gas Cooktop, Gas Water Heater, Oven, Water Heater
Laundry Electric Dryer Hookup
Exterior
Exterior Feature Rain Gutters
Garage Detached, Garage Door Opener, Storage
Garage Spaces 5.0
Pool Hot Tub
Community Features Biking Trails, Clubhouse, Hiking/Walking Trails, Park, Pool, Spa, Tennis Court(s)
Utilities Available Cable Available, Electricity Available, Fiber to the House
Waterfront No
Waterfront Description None
Roof Type Architectural Shingles
Porch Patio, Slab
Parking Type Detached, Garage Door Opener, Storage
Garage No
Private Pool No
Building
Lot Description Cul-De-Sac
Foundation Slab
Sewer Public Sewer
Water Public
Architectural Style French Acadian
Level or Stories Two, Multi/Split
Structure Type Rain Gutters
New Construction No
Schools
Middle Schools Clinton
High Schools Clinton
Others
HOA Fee Include Maintenance Grounds,Management,Pool Service
Tax ID 2980-208-517
Acceptable Financing Cash, Conventional, Lease Purchase, Owner May Carry, Private Financing Available, VA Loan
Listing Terms Cash, Conventional, Lease Purchase, Owner May Carry, Private Financing Available, VA Loan
Read Less Info
Want to know what your home might be worth? Contact us for a FREE valuation!

Our team is ready to help you sell your home for the highest possible price ASAP

Information is deemed to be reliable but not guaranteed. Copyright © 2024 MLS United, LLC.
GET MORE INFORMATION

Broker-Associate | Lic# 13983






