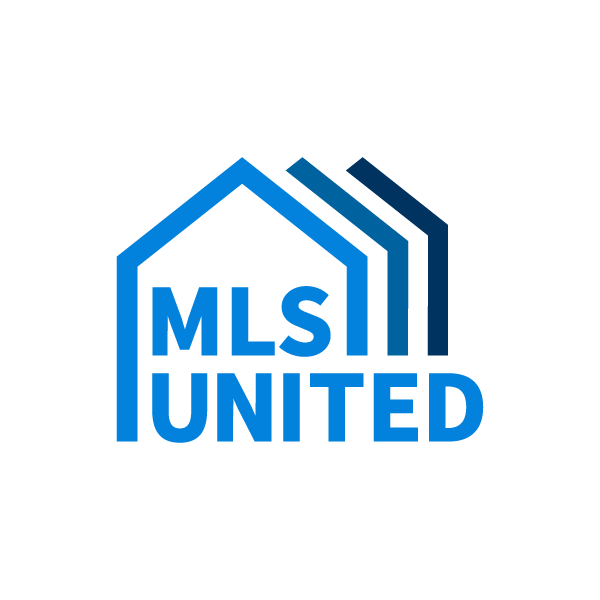$329,900
For more information regarding the value of a property, please contact us for a free consultation.
4 Beds
4 Baths
3,100 SqFt
SOLD DATE : 07/02/2020
Key Details
Property Type Single Family Home
Sub Type Single Family Residence
Listing Status Sold
Purchase Type For Sale
Square Footage 3,100 sqft
Price per Sqft $106
Subdivision Bridlewood Estates
MLS Listing ID 1331039
Sold Date 07/02/20
Style Traditional
Bedrooms 4
Full Baths 3
Half Baths 1
Originating Board MLS United
Year Built 1984
Annual Tax Amount $2,183
Property Sub-Type Single Family Residence
Property Description
Are you shopping for a large home with plenty of space in Brandon? Don't miss these 4 bed/3.5 bath home in Bridlewood Estates! Sitting on approximately 2 acres, this home features a formal living room, formal dining room, and den with beautiful wood ceiling. The den is an inviting space with spacious built-ins, gas log fireplace with detailed wood mantel, and large French doors letting the natural light flood in. Large eat-in kitchen with island provides plenty of space for family and friends. -1/2 bath & bedroom located near kitchen. Large laundry room with sink and storage, master suite, and 1 additional bedroom & bathroom located near living room. Upstairs, you will find 2 additional bedrooms, 1 additional bathroom, and an office or craft room. Large back porch and backyard complete this home! Don't miss it! Call your agent today
Location
State MS
County Rankin
Direction From Old Fannin Rd, turn into Bridlewood Subdivision on Bridlewood Dr. AFter half a mile, house is on Right.
Interior
Interior Features Double Vanity, Entrance Foyer, High Ceilings, Walk-In Closet(s), Wet Bar
Heating Central, Fireplace(s), Natural Gas
Cooling Ceiling Fan(s), Central Air
Flooring Carpet, Linoleum, Tile
Fireplace Yes
Window Features Insulated Windows,Wood Frames
Appliance Dishwasher, Disposal, Electric Cooktop, Gas Water Heater, Intercom, Microwave, Oven, Refrigerator, Trash Compactor, Water Heater
Exterior
Exterior Feature Lighting, Rain Gutters
Parking Features Attached, Carport, Parking Pad
Garage Spaces 3.0
Waterfront Description None
Roof Type Asphalt Shingle
Porch Patio, Slab
Garage Yes
Private Pool No
Building
Foundation Conventional
Sewer Public Sewer
Water Public
Architectural Style Traditional
Level or Stories Two
Structure Type Lighting,Rain Gutters
New Construction No
Schools
Elementary Schools Flowood
Middle Schools Northwest Rankin Middle
High Schools Northwest Rankin
Others
Tax ID G11 000141 00120
Acceptable Financing Cash, Contract, Conventional, FHA, VA Loan
Listing Terms Cash, Contract, Conventional, FHA, VA Loan
Read Less Info
Want to know what your home might be worth? Contact us for a FREE valuation!

Our team is ready to help you sell your home for the highest possible price ASAP

Information is deemed to be reliable but not guaranteed. Copyright © 2025 MLS United, LLC.
GET MORE INFORMATION
Broker-Associate | Lic# 13983






