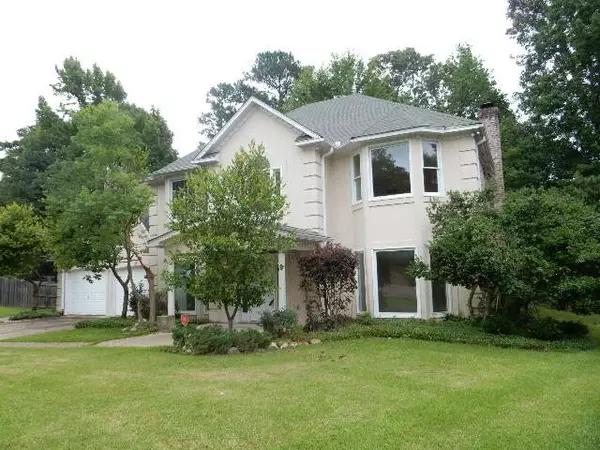$205,000
For more information regarding the value of a property, please contact us for a free consultation.
4 Beds
3 Baths
3,144 SqFt
SOLD DATE : 08/19/2020
Key Details
Property Type Single Family Home
Sub Type Single Family Residence
Listing Status Sold
Purchase Type For Sale
Square Footage 3,144 sqft
Price per Sqft $65
Subdivision Woodlands Of Castlewoods
MLS Listing ID 1331795
Sold Date 08/19/20
Style Contemporary
Bedrooms 4
Full Baths 2
Half Baths 1
HOA Fees $20/ann
HOA Y/N Yes
Originating Board MLS United
Year Built 1988
Annual Tax Amount $2,289
Property Description
Come and see this 4 bedroom and 2 and a half bath home in Woodlands of Castlewoods. Sitting on a cul-de-sac, this home offers over 3,000 square feet space, has concrete walk and driveway, awesome facade, covered front porch and a double door dual car capacity attached garage. Home has a lot of sunlight, huge windows inside. This home features a family room / spacious living room! Living room has a fireplace, built-in shelves/cabinets and a wet bar great for entertaining guests. Super nice and spacious kitchen too, has tons of storage cabinets, a lot of counter space, and island great for mobility and a list of kitchen appliances to remain with the home - the breakfast area adjacent to the kitchen offers a view of the wooden deck at the back. The Master's bedroom has a lot of space that features a jetted tub and a separate shower. Outback is a wooden deck with the feel of nature with trees that surround the yard overlooking a nice semi-shaded backyard. This home has community amenities like golf, playground and tennis courts for your enjoyment! Hurry and call your realtor now. Call to see this home today!
Location
State MS
County Rankin
Community Golf, Playground, Tennis Court(S)
Direction From Hwy 25 go Castlewoods Blvd, turn right Woodlands, Turn right Woodlands cir, turn right Hickory Pl.
Interior
Interior Features Soaking Tub, Walk-In Closet(s), Wet Bar
Heating Central, Fireplace(s), Natural Gas
Cooling Central Air
Flooring Concrete, Wood
Fireplace Yes
Window Features Aluminum Frames
Appliance Cooktop, Dishwasher, Disposal, Double Oven, Electric Cooktop, Gas Water Heater, Microwave, Water Heater
Exterior
Exterior Feature None
Garage Attached, Garage Door Opener
Garage Spaces 2.0
Community Features Golf, Playground, Tennis Court(s)
Waterfront No
Waterfront Description None
Roof Type Asphalt Shingle
Porch Deck
Parking Type Attached, Garage Door Opener
Garage Yes
Private Pool No
Building
Lot Description Cul-De-Sac
Foundation Concrete Perimeter, Slab
Sewer Public Sewer
Water Public
Architectural Style Contemporary
Level or Stories Two
Structure Type None
New Construction No
Schools
Middle Schools Northwest Rankin Middle
High Schools Northwest Rankin
Others
HOA Fee Include Management
Tax ID I11A000002 00590
Acceptable Financing Cash, Private Financing Available, Other
Listing Terms Cash, Private Financing Available, Other
Read Less Info
Want to know what your home might be worth? Contact us for a FREE valuation!

Our team is ready to help you sell your home for the highest possible price ASAP

Information is deemed to be reliable but not guaranteed. Copyright © 2024 MLS United, LLC.
GET MORE INFORMATION

Broker-Associate | Lic# 13983






